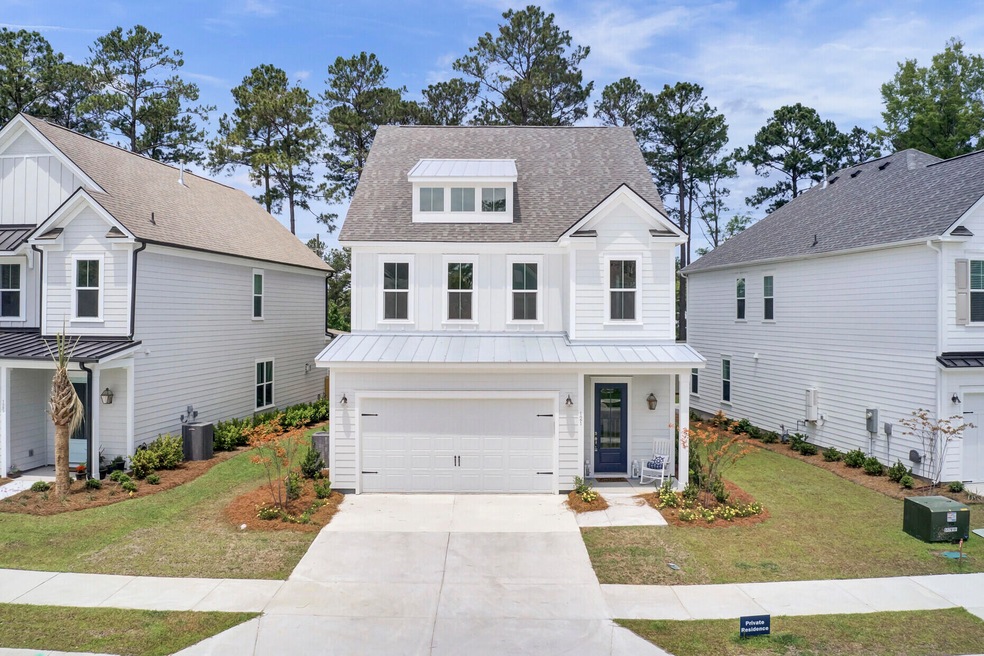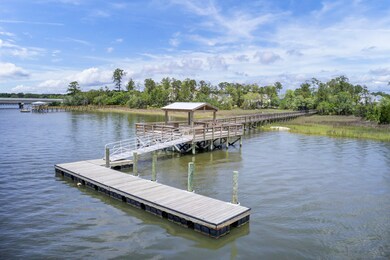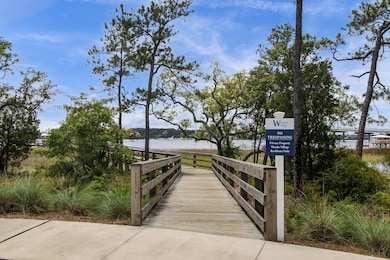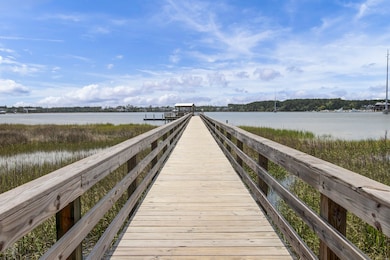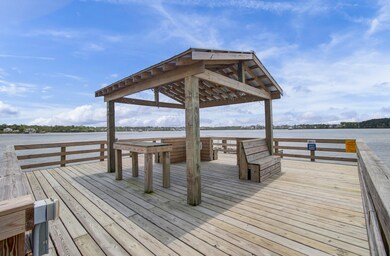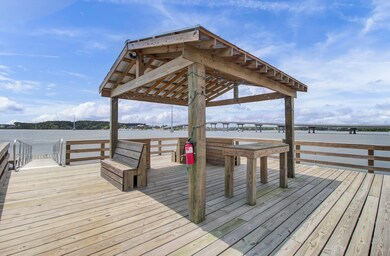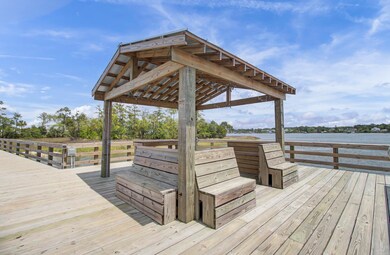
121 Low Tide Ct Charleston, SC 29492
Wando NeighborhoodEstimated Value: $638,000 - $1,177,000
Highlights
- Boat Dock
- Finished Room Over Garage
- Loft
- New Construction
- Traditional Architecture
- Sun or Florida Room
About This Home
As of September 2023Looking for new construction without the wait? Wando Village is the area's newest waterfront community, conveniently nestled between Mt. Pleasant & Daniel Island. Zoned for highly sought Philip Simmons schools, the neighborhood offers easy access to dining, shopping, the Wando Marina & more! Enjoy breathtaking views while fishing or crabbing from the community dock! The park will be finished soon. Completed in late 2022, the buyers had a change in circumstances before moving in, so this is the sole opportunity to get into this gorgeous home with warranties still intact without waiting for months! Upon entry, walk through the inviting foyer to discover a powder room before stepping into the bright, open floor plan! From island seating to an eat-in kitchen nook to a living room & dining areflanked by windows (some owners use this as a sunroom), you'll love the entertaining space! The main level owners' suite provides a spacious en-suite bathroom with shower & soaking tub...plus a huge walk-in custom closet! Head outside to the patio & nice back yard. Upstairs you'll find a comfy loft & 4 more bedrooms (1 is also a F.R.O.G. with walk-in closet), hall bath & yet another full bathroom shared by 2 of the bedrooms! Peek-a-boo views of the Wando River can be found from the front porch & upstairs front bedroom/F.R.O.G. This home has $58,525 in upgrade options! Vacant & staged...ready for a fast closing so you can start enjoying the Lowcountry Lifestyle!
Back on market due to buyers' home sale contingency falling through.
Home Details
Home Type
- Single Family
Est. Annual Taxes
- $13,530
Year Built
- Built in 2022 | New Construction
Lot Details
- 5,663 Sq Ft Lot
- Partially Fenced Property
- Privacy Fence
- Wood Fence
- Irrigation
HOA Fees
- $87 Monthly HOA Fees
Parking
- 2 Car Attached Garage
- Finished Room Over Garage
- Off-Street Parking
Home Design
- Traditional Architecture
- Slab Foundation
- Architectural Shingle Roof
- Masonite
Interior Spaces
- 2,759 Sq Ft Home
- 2-Story Property
- Tray Ceiling
- Smooth Ceilings
- High Ceiling
- Entrance Foyer
- Family Room
- Formal Dining Room
- Loft
- Bonus Room
- Sun or Florida Room
- Laundry Room
Kitchen
- Eat-In Kitchen
- Dishwasher
- Kitchen Island
Bedrooms and Bathrooms
- 5 Bedrooms
- Walk-In Closet
- Garden Bath
Outdoor Features
- Patio
- Front Porch
Schools
- Philip Simmons Elementary And Middle School
- Philip Simmons High School
Utilities
- Forced Air Heating and Cooling System
- Heating System Uses Natural Gas
- Tankless Water Heater
Listing and Financial Details
- Home warranty included in the sale of the property
Community Details
Overview
- Built by John Wieland Homes
- Wando Village Subdivision
Recreation
- Boat Dock
- Park
- Trails
Ownership History
Purchase Details
Home Financials for this Owner
Home Financials are based on the most recent Mortgage that was taken out on this home.Purchase Details
Home Financials for this Owner
Home Financials are based on the most recent Mortgage that was taken out on this home.Similar Homes in the area
Home Values in the Area
Average Home Value in this Area
Purchase History
| Date | Buyer | Sale Price | Title Company |
|---|---|---|---|
| Brownyard Adam L | $710,000 | None Listed On Document | |
| Christenbury Kevin G | $621,990 | -- | |
| Christenbury Kevin G | $621,990 | None Listed On Document |
Mortgage History
| Date | Status | Borrower | Loan Amount |
|---|---|---|---|
| Previous Owner | Christenbury Kevin G | $497,500 |
Property History
| Date | Event | Price | Change | Sq Ft Price |
|---|---|---|---|---|
| 09/16/2023 09/16/23 | Sold | $710,000 | -1.4% | $257 / Sq Ft |
| 07/21/2023 07/21/23 | Price Changed | $719,900 | -1.3% | $261 / Sq Ft |
| 06/14/2023 06/14/23 | Price Changed | $729,500 | -1.3% | $264 / Sq Ft |
| 05/21/2023 05/21/23 | Price Changed | $739,000 | -1.3% | $268 / Sq Ft |
| 05/11/2023 05/11/23 | For Sale | $749,000 | -- | $271 / Sq Ft |
Tax History Compared to Growth
Tax History
| Year | Tax Paid | Tax Assessment Tax Assessment Total Assessment is a certain percentage of the fair market value that is determined by local assessors to be the total taxable value of land and additions on the property. | Land | Improvement |
|---|---|---|---|---|
| 2024 | $13,530 | $714,800 | $150,000 | $564,800 |
| 2023 | $13,530 | $42,888 | $9,000 | $33,888 |
| 2022 | $12,374 | $38,232 | $12,000 | $26,232 |
Agents Affiliated with this Home
-
Elizabeth Baker

Seller's Agent in 2023
Elizabeth Baker
RE/MAX
(843) 781-0555
9 in this area
216 Total Sales
-
Alison Frasier

Buyer's Agent in 2023
Alison Frasier
Marshall Walker Real Estate
(843) 343-6187
1 in this area
8 Total Sales
Map
Source: CHS Regional MLS
MLS Number: 23010494
APN: 269-04-01-006
- 384 Blowing Fresh Dr
- 377 Blowing Fresh Dr
- 368 Blowing Fresh Dr
- 122 Cainhoy Landing Rd
- 146 Rivers Edge Way
- 1720 Bowline Dr
- 1103 Euclid Dr
- 1721 Bowline Dr
- 1913 Mooring Line Way
- 1054 Bennington Dr
- 2777 Oak Manor Dr
- 820 Pineneedle Way
- 0 Pineneedle Way Unit 24027921
- 2402 Brackish Dr
- 2901 Eddy Dr
- 2312 Bucktail Ct
- 2951 Clearwater Dr
- 1161 Oak Bluff Ave
- 602 Twin Rivers Dr
- 1157 Oak Bluff Ave
- 121 Low Tide Ct
- 125 Low Tide Ct
- 136 Low Tide Ct
- 117 Low Tide Ct
- 129 Low Tide Ct
- 124 Low Tide Ct
- 120 Low Tide Ct
- 116 Low Tide Ct
- 128 Low Tide Ct
- 113 Low Tide Ct
- 132 Low Tide Ct
- 109 Low Tide Ct
- 133 Low Tide Ct
- 108 Low Tide Ct
- 105 Low Tide Ct
- 112 Low Tide Ct
- 104 Low Tide Ct
- 137 Low Tide Ct
- 101 Low Tide Ct
- 140 Low Tide Ct
