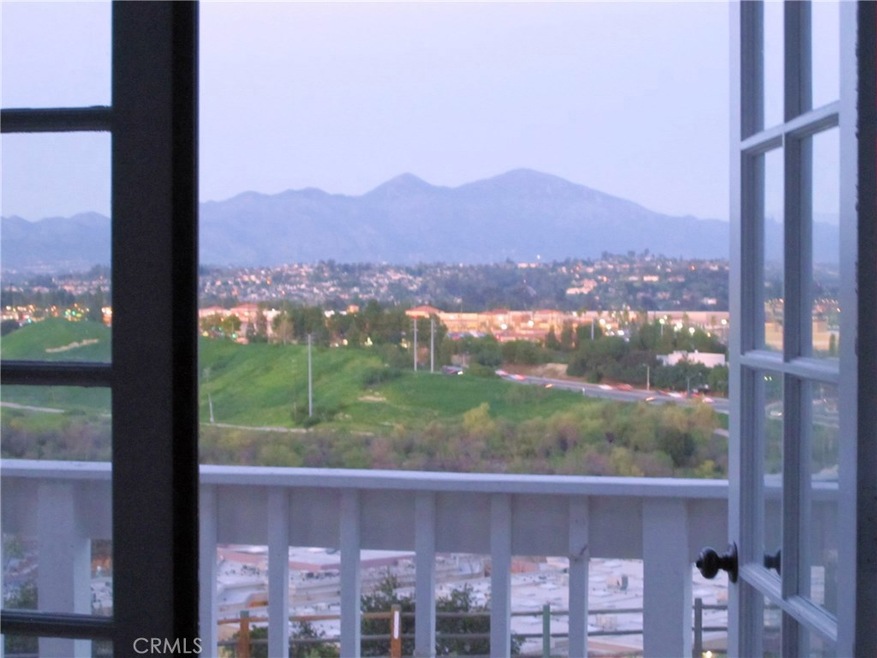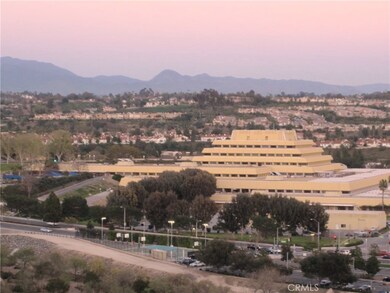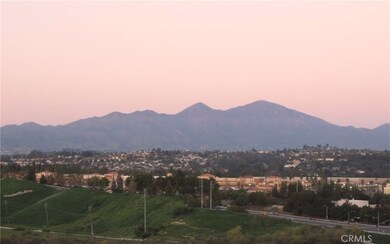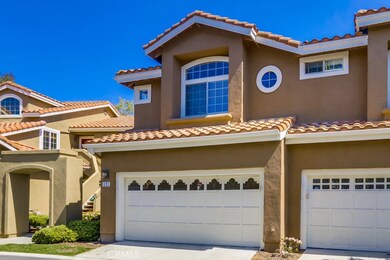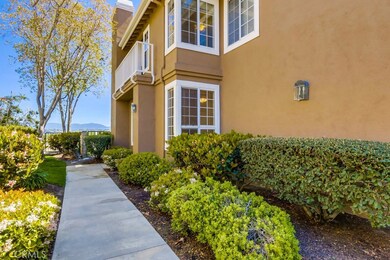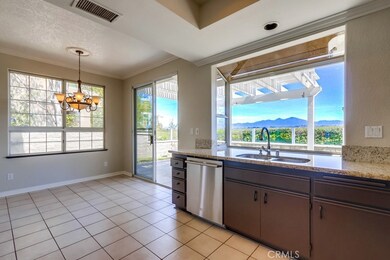
121 Matisse Cir Unit 54 Aliso Viejo, CA 92656
Estimated Value: $1,009,000 - $1,210,065
Highlights
- Fitness Center
- In Ground Pool
- Panoramic View
- Wood Canyon Elementary School Rated A-
- Two Primary Bedrooms
- 2-minute walk to Hillview Park
About This Home
As of June 2017Have you been searching for an unencumbered breath taking BIG VIEW? You found it! This end unit executive Townhome has a sweeping panoramic view of the Saddleback Mountains and city lights of Aliso Viejo and Laguna Niguel from every rear window in the house, both upstairs and downstairs. This is a 4 Bedroom, 2 and ¾ Bath home with NEW cool earth tone paint, NEW carpet, NEW low flow toilets, ceiling fans, crown molding, volume ceilings, a Living Room with Fireplace that opens into the Dining Room, as well as an eat in stainless Kitchen with Granite and gas cooking. NEW rich espresso plank flooring with upgraded base moldings compliment the vibe. All Bedrooms are upstairs, which includes a large Master, and a Mini-master. The Office downstairs is plenty large enough to be a 5th Bedroom if you add a closet. It is served by a ¾ Bath. All the Bathrooms throughout the home have Granite sink tops. This fabulous home even has a mini grassy back yard for your kids or your pooch to play in. The gated community of Province d’ Aliso features 2 club houses with Gym equipment, 2 pools, basketball, tennis, and hiking trails right behind, plus it’s a short walk to Aliso Niguel High and a quick jaunt to Doheny state beach and Laguna.
Last Agent to Sell the Property
Rise Realty License #01318585 Listed on: 03/24/2017

Last Buyer's Agent
Michael Javaherian
Dynasty Real Estate License #01902992
Townhouse Details
Home Type
- Townhome
Est. Annual Taxes
- $7,097
Year Built
- Built in 1989
Lot Details
- 3,798 Sq Ft Lot
- 1 Common Wall
- Front and Back Yard Sprinklers
- Private Yard
- Back Yard
HOA Fees
Parking
- 2 Car Direct Access Garage
- Parking Available
- Guest Parking
Property Views
- Panoramic
- City Lights
- Woods
- Mountain
- Hills
- Neighborhood
Home Design
- Contemporary Architecture
- Turnkey
- Spanish Tile Roof
Interior Spaces
- 1,850 Sq Ft Home
- 2-Story Property
- Open Floorplan
- High Ceiling
- Ceiling Fan
- Gas Fireplace
- Double Pane Windows
- Blinds
- Window Screens
- Entryway
- Family Room Off Kitchen
- Living Room with Fireplace
- Combination Dining and Living Room
Kitchen
- Gas Cooktop
- Microwave
- Dishwasher
- Granite Countertops
- Disposal
Flooring
- Carpet
- Laminate
- Tile
Bedrooms and Bathrooms
- 4 Bedrooms | 1 Main Level Bedroom
- All Upper Level Bedrooms
- Double Master Bedroom
- Walk-In Closet
- Dressing Area
- Mirrored Closets Doors
- Granite Bathroom Countertops
- Dual Vanity Sinks in Primary Bathroom
- Low Flow Toliet
- Bathtub with Shower
- Walk-in Shower
Laundry
- Laundry Room
- Gas Dryer Hookup
Home Security
Pool
- In Ground Pool
- In Ground Spa
Outdoor Features
- Balcony
- Covered patio or porch
- Exterior Lighting
Location
- Property is near a clubhouse
- Suburban Location
Schools
- Wood Canyon Elementary School
- Avila Middle School
- Aliso Niguel High School
Utilities
- Forced Air Heating and Cooling System
- Natural Gas Connected
- Sewer Paid
- Phone Available
- Cable TV Available
Listing and Financial Details
- Tax Lot 1
- Tax Tract Number 13282
- Assessor Parcel Number 93070710
Community Details
Overview
- Province D"Aliso Association, Phone Number (949) 716-3998
- Avca Association
- Maintained Community
Amenities
- Clubhouse
Recreation
- Tennis Courts
- Sport Court
- Fitness Center
- Community Pool
- Community Spa
- Bike Trail
Security
- Gated Community
- Carbon Monoxide Detectors
- Fire and Smoke Detector
Ownership History
Purchase Details
Home Financials for this Owner
Home Financials are based on the most recent Mortgage that was taken out on this home.Purchase Details
Purchase Details
Home Financials for this Owner
Home Financials are based on the most recent Mortgage that was taken out on this home.Purchase Details
Purchase Details
Home Financials for this Owner
Home Financials are based on the most recent Mortgage that was taken out on this home.Purchase Details
Home Financials for this Owner
Home Financials are based on the most recent Mortgage that was taken out on this home.Purchase Details
Home Financials for this Owner
Home Financials are based on the most recent Mortgage that was taken out on this home.Similar Homes in Aliso Viejo, CA
Home Values in the Area
Average Home Value in this Area
Purchase History
| Date | Buyer | Sale Price | Title Company |
|---|---|---|---|
| Javaherian Michael | -- | Chicago Title Co | |
| Javaherian Roya | $618,000 | Chicago Title Co | |
| Bakrania Yati | $385,000 | Ticor Title Riverside | |
| Astoria Federal Savings & Loan | $400,000 | Accommodation | |
| Girdley Eugene D | -- | Old Republic Title Company | |
| Girdley Gene D | -- | Orange Coast Title | |
| Girdley Gene | $320,000 | Orange Coast Title |
Mortgage History
| Date | Status | Borrower | Loan Amount |
|---|---|---|---|
| Previous Owner | Bakrania Yati | $308,000 | |
| Previous Owner | Girdley Eugene D | $50,000 | |
| Previous Owner | Girdley Eugene D | $487,500 | |
| Previous Owner | Girdley Gene D | $75,000 | |
| Previous Owner | Girdley Gene D | $373,500 | |
| Previous Owner | Girdley Gene | $255,200 | |
| Previous Owner | Mastrocola John R | $169,000 | |
| Closed | Girdley Gene | $63,800 |
Property History
| Date | Event | Price | Change | Sq Ft Price |
|---|---|---|---|---|
| 06/09/2017 06/09/17 | Sold | $618,000 | -4.9% | $334 / Sq Ft |
| 05/16/2017 05/16/17 | Price Changed | $650,000 | -2.3% | $351 / Sq Ft |
| 05/10/2017 05/10/17 | Price Changed | $665,000 | +0.8% | $359 / Sq Ft |
| 04/18/2017 04/18/17 | For Sale | $659,900 | +6.8% | $357 / Sq Ft |
| 04/17/2017 04/17/17 | Off Market | $618,000 | -- | -- |
| 04/10/2017 04/10/17 | Price Changed | $659,900 | -1.5% | $357 / Sq Ft |
| 03/24/2017 03/24/17 | For Sale | $670,000 | -- | $362 / Sq Ft |
Tax History Compared to Growth
Tax History
| Year | Tax Paid | Tax Assessment Tax Assessment Total Assessment is a certain percentage of the fair market value that is determined by local assessors to be the total taxable value of land and additions on the property. | Land | Improvement |
|---|---|---|---|---|
| 2024 | $7,097 | $703,176 | $492,278 | $210,898 |
| 2023 | $6,934 | $689,389 | $482,626 | $206,763 |
| 2022 | $6,728 | $675,872 | $473,163 | $202,709 |
| 2021 | $6,595 | $662,620 | $463,885 | $198,735 |
| 2020 | $6,526 | $655,826 | $459,128 | $196,698 |
| 2019 | $6,397 | $642,967 | $450,125 | $192,842 |
| 2018 | $6,271 | $630,360 | $441,299 | $189,061 |
| 2017 | $4,196 | $416,668 | $213,755 | $202,913 |
| 2016 | $4,099 | $408,499 | $209,564 | $198,935 |
| 2015 | $4,537 | $402,363 | $206,416 | $195,947 |
| 2014 | $4,445 | $394,482 | $202,373 | $192,109 |
Agents Affiliated with this Home
-
Elizabeth DeBiasi

Seller's Agent in 2017
Elizabeth DeBiasi
Rise Realty
(949) 813-3126
7 in this area
24 Total Sales
-
M
Buyer's Agent in 2017
Michael Javaherian
Dynasty Real Estate
Map
Source: California Regional Multiple Listing Service (CRMLS)
MLS Number: OC17062145
APN: 930-707-10
- 53 Matisse Cir
- 91 Gauguin Cir Unit 25
- 23 Gauguin Cir
- 5 Salto
- 12 Lyon Ridge
- 199 Las Flores
- 15 Destiny Way
- 52 Cottage Ln
- 28361 Chat Dr
- 23412 Pacific Park Dr Unit 40H
- 23412 Pacific Park Dr Unit 28L
- 49 Hawaii Dr
- 24141 Oleander Way
- 27971 Avenida Armijo
- 28102 Camellia Ct
- 28622 Point Loma
- 28166 Camellia Ct
- 24276 Briones Dr
- 24281 Briones Dr
- 134 Mayfair
- 121 Matisse Cir Unit 54
- 121 Matisse Cir
- 119 Matisse Cir Unit 53
- 119 Matisse Cir
- 117 Matisse Cir Unit 52
- 117 Matisse Cir
- 123 Matisse Cir Unit 55
- 115 Matisse Cir Unit 51
- 125 Matisse Cir Unit 56
- 113 Matisse Cir Unit 50
- 127 Matisse Cir
- 111 Matisse Cir Unit 49
- 111 Matisse Cir
- 129 Matisse Cir Unit 58
- 122 Matisse Cir Unit CI109
- 122 Matisse Cir
- 110 Matisse Cir Unit 103
- 110 Matisse Cir
- 124 Matisse Cir Unit 110
- 124 Matisse Cir
