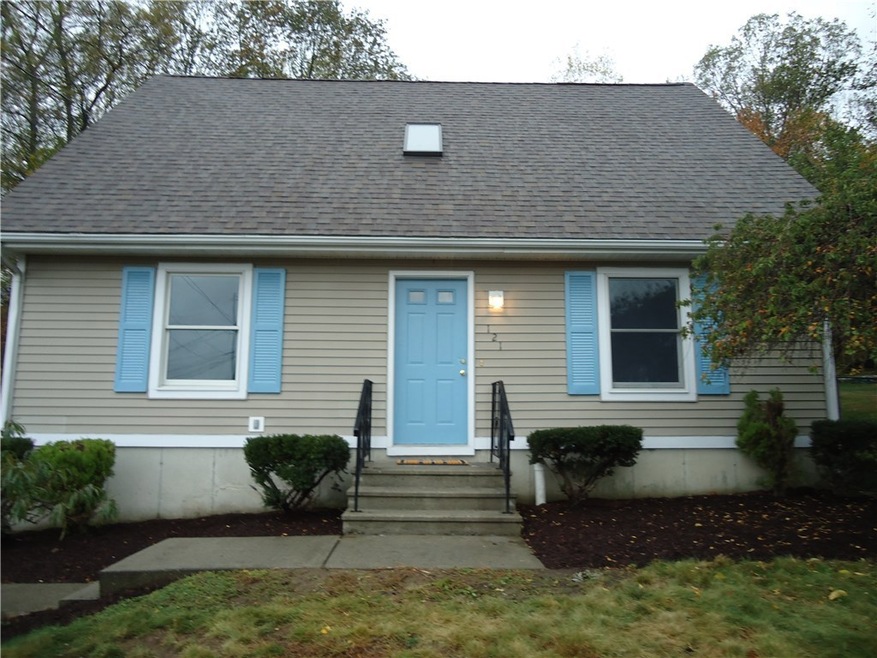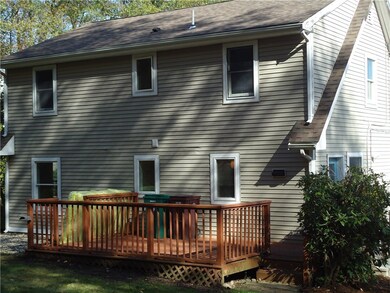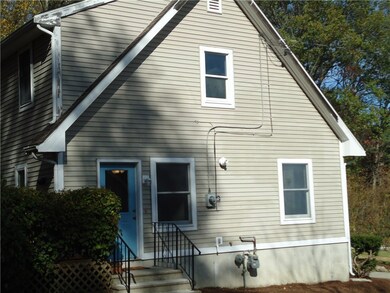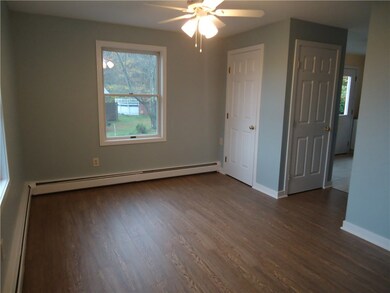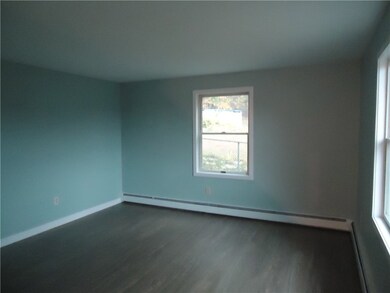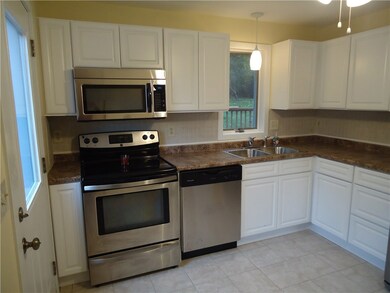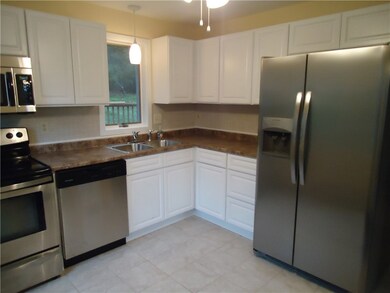
121 Miles Ave Woonsocket, RI 02895
Bernon District NeighborhoodHighlights
- 0.48 Acre Lot
- Attic
- Bathtub with Shower
- Cape Cod Architecture
- Skylights
- Tankless Water Heater
About This Home
As of January 2023AMAZING SETTING FOR THIS FRESHLY UP-DATED CAPE W/DORMER. HOME FEATURES 4 BEDROOMS, FULL BATH ON UPPER LEVEL W/NEW FIXTURES ,LIGHTING & TILE FLOORING. 1/2 BATH W/LAUNDRY ON 1ST LEVER ALSO HAS NEW FIXTURES, LIGHTING & TILE FLOORING AS WELL. 1ST FLOOR LAYOUT CONSIST OF DINING ROOM & LIVING ROOM W/NEW FLOORING & LIGHTING, EAT-IN KITCHEN W/NEW STAINLESS STEEL APPLIANCES & DISPOSAL, NEW CABINETS, COUNTERTOPS, LIGHTING & TILE FLOOR, THRE THERE IS ALSO A PANTRY CLOSET & STORAGE CLOSET.THERE IS A LARGE 1/2 BATH W/LAUNDRY AREA WITH NEW FIXTURES & TILE FLOORING, ALSO ON 1ST LEVEL IS A BEDROOM W/LARGE CLOSET, NEW CARPETING & LIGHTING. UP LEVEL FEATURES 3 BEDROOMS ALL WITH NEW CARPETING AS WELL AS HALLWAY & STAIRWAY, LIGHTING. MAIN BEDROOM HAS 2 DOUBLE CLOSETS. FULL BATH IS OFF HALLWAY AND HAS NEW FIXTURES, TILE FLOORING & LIGHTING. ALSO ON 2ND LEVEL IS A VERY LARGE STORAGE ROOM. ENTIRE INTERIOR OF THE HOME HAS NEW PAINT. EXTERIOR FEATURES NEW ROOF, VINYL SIDING, NEWLY PAINTED TRIM, INSULATED WINDOWS, AND LARGE REAR DECK. THERE IS A DRIVEWAY FOR 4 CARS, VERY NICELY LANDSCAPED. THERE IS A STOREAGE SHED AS WELL. THE HOME SITS ON A PRIVATE 20,000 SQ. FT LOT WHICH ABUTS WOODLANDS, IN A BEAUTIFUL NEIGHBORHOOD WITH GREAT HIGHWAY ACCESS.
Home Details
Home Type
- Single Family
Est. Annual Taxes
- $4,010
Year Built
- Built in 1994
Home Design
- Cape Cod Architecture
- Vinyl Siding
- Concrete Perimeter Foundation
Interior Spaces
- 1,500 Sq Ft Home
- 2-Story Property
- Skylights
- Attic
Kitchen
- Oven
- Range
- Microwave
- Dishwasher
- Disposal
Flooring
- Carpet
- Laminate
- Ceramic Tile
Bedrooms and Bathrooms
- 4 Bedrooms
- Bathtub with Shower
Parking
- 4 Parking Spaces
- No Garage
- Driveway
Utilities
- No Cooling
- Forced Air Heating System
- Heating System Uses Gas
- Baseboard Heating
- 220 Volts
- 100 Amp Service
- Tankless Water Heater
- Gas Water Heater
- Cable TV Available
Additional Features
- Outbuilding
- 0.48 Acre Lot
Community Details
- Mount Subdivision
Listing and Financial Details
- Tax Lot 72
- Assessor Parcel Number 121MILESAVWOON
Ownership History
Purchase Details
Home Financials for this Owner
Home Financials are based on the most recent Mortgage that was taken out on this home.Purchase Details
Home Financials for this Owner
Home Financials are based on the most recent Mortgage that was taken out on this home.Purchase Details
Home Financials for this Owner
Home Financials are based on the most recent Mortgage that was taken out on this home.Purchase Details
Similar Homes in Woonsocket, RI
Home Values in the Area
Average Home Value in this Area
Purchase History
| Date | Type | Sale Price | Title Company |
|---|---|---|---|
| Warranty Deed | $334,500 | None Available | |
| Warranty Deed | $334,500 | None Available | |
| Warranty Deed | $226,000 | -- | |
| Warranty Deed | $151,500 | -- | |
| Warranty Deed | $105,000 | -- | |
| Warranty Deed | $226,000 | -- | |
| Warranty Deed | $151,500 | -- | |
| Warranty Deed | $105,000 | -- |
Mortgage History
| Date | Status | Loan Amount | Loan Type |
|---|---|---|---|
| Open | $234,500 | Purchase Money Mortgage | |
| Closed | $234,500 | Purchase Money Mortgage | |
| Previous Owner | $226,000 | Stand Alone Refi Refinance Of Original Loan | |
| Previous Owner | $225,150 | Stand Alone Refi Refinance Of Original Loan | |
| Previous Owner | $219,220 | New Conventional | |
| Previous Owner | $7,000 | Unknown | |
| Previous Owner | $164,682 | New Conventional |
Property History
| Date | Event | Price | Change | Sq Ft Price |
|---|---|---|---|---|
| 01/04/2023 01/04/23 | Sold | $334,500 | 0.0% | $223 / Sq Ft |
| 12/05/2022 12/05/22 | Pending | -- | -- | -- |
| 11/06/2022 11/06/22 | For Sale | $334,500 | +48.0% | $223 / Sq Ft |
| 12/20/2017 12/20/17 | Sold | $226,000 | -1.5% | $151 / Sq Ft |
| 11/20/2017 11/20/17 | Pending | -- | -- | -- |
| 10/25/2017 10/25/17 | For Sale | $229,500 | +51.5% | $153 / Sq Ft |
| 10/02/2017 10/02/17 | Sold | $151,500 | -10.8% | $114 / Sq Ft |
| 09/02/2017 09/02/17 | Pending | -- | -- | -- |
| 06/08/2017 06/08/17 | For Sale | $169,900 | -- | $128 / Sq Ft |
Tax History Compared to Growth
Tax History
| Year | Tax Paid | Tax Assessment Tax Assessment Total Assessment is a certain percentage of the fair market value that is determined by local assessors to be the total taxable value of land and additions on the property. | Land | Improvement |
|---|---|---|---|---|
| 2024 | $3,884 | $267,100 | $90,400 | $176,700 |
| 2023 | $3,734 | $267,100 | $90,400 | $176,700 |
| 2022 | $3,734 | $267,100 | $90,400 | $176,700 |
| 2021 | $4,615 | $194,300 | $72,500 | $121,800 |
| 2020 | $4,663 | $194,300 | $72,500 | $121,800 |
| 2018 | $4,679 | $194,300 | $72,500 | $121,800 |
| 2017 | $4,771 | $158,500 | $67,100 | $91,400 |
| 2016 | $5,047 | $158,500 | $67,100 | $91,400 |
| 2015 | $5,798 | $158,500 | $67,100 | $91,400 |
| 2014 | $5,546 | $154,300 | $73,900 | $80,400 |
Agents Affiliated with this Home
-
David Yacino

Seller's Agent in 2023
David Yacino
Boucher Real Estate
1 in this area
14 Total Sales
-
Maura Smith

Buyer's Agent in 2023
Maura Smith
HomeSmart Professionals
(401) 787-1412
2 in this area
41 Total Sales
-
Joy Riley

Seller's Agent in 2017
Joy Riley
Westcott Properties
(401) 952-7887
1 in this area
342 Total Sales
-
Peter Dandurand

Seller's Agent in 2017
Peter Dandurand
Dandurand Real Estate
(401) 529-3131
1 in this area
113 Total Sales
-
Robert Scaralia

Buyer's Agent in 2017
Robert Scaralia
RE/MAX 1st Choice
(401) 265-0181
26 Total Sales
Map
Source: State-Wide MLS
MLS Number: 1176508
APN: WOON-000031A-000072-000073
- 167 Myette St
- 180 Bertenshaw Rd
- 0 Hillview St
- 99 Fairfield Ave
- 82 Gauthier Dr
- 880 Logee St
- 33 Hawthorn Cir
- 0 Irving Lot 206 Ave Unit 1383140
- 1631 Manville Rd
- 39 Louise St
- 0 Irving Lot 192 Ave Unit 1383138
- 0 Irving Lot 191 Ave Unit 1383135
- 80 Capwell Ave
- 67 Kermit St
- 188 Division St
- 26 Cranston St
- 235 Roberts St
- 219 Crawford St
- 0 Caron Ave Unit 73342710
- 0 Caron Ave Unit 1379503
