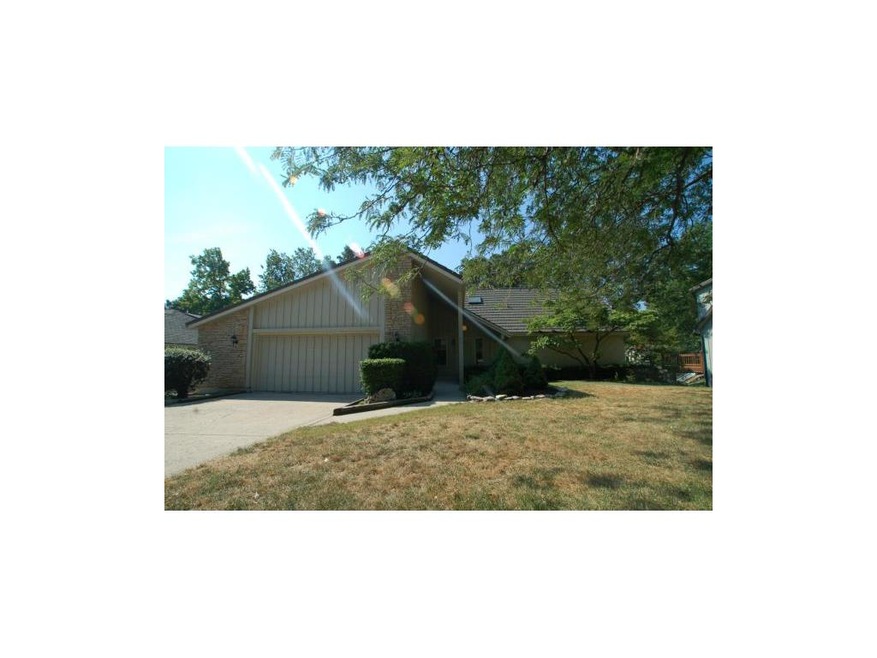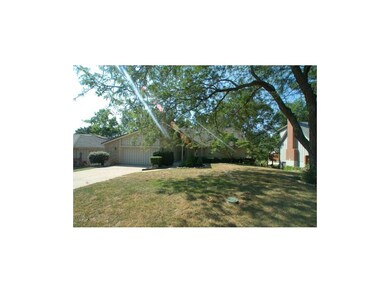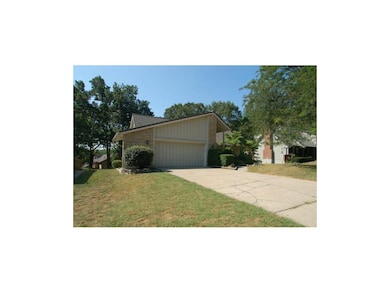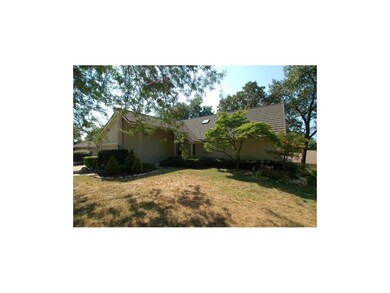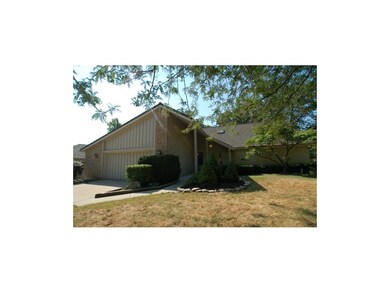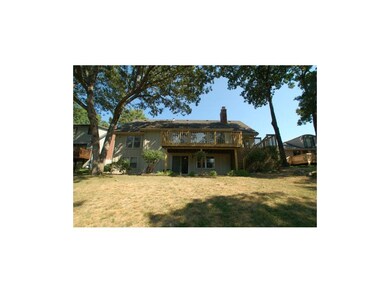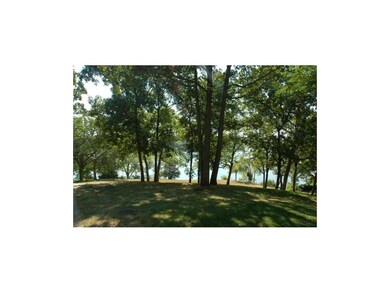
121 NW Cypress St Lees Summit, MO 64064
Chapel Ridge NeighborhoodEstimated Value: $399,936 - $442,000
Highlights
- Lake Front
- Dock Available
- Clubhouse
- Bernard C. Campbell Middle School Rated A
- Golf Course Community
- Deck
About This Home
As of February 2014Great Lake views for this awesome floor plan w/soaring ceilings & contemporary touches in an open floor plan. Finished walkout basement w/bar & wood burning stove. Stone coated steel tile roof w/warranty! So much space + a 5th bedroom ready to be finished! Huge deck across back of home & wall of windows in great room! Great opportunity! Add your touches to this to really have a great home. Very unique floorplan that will shine w/some updating. Treed lot on great cul-de-sac street w/amazing lake views!
Last Agent to Sell the Property
ReeceNichols - Lees Summit License #2010010871 Listed on: 09/11/2013

Home Details
Home Type
- Single Family
Est. Annual Taxes
- $3,426
Year Built
- Built in 1974
Lot Details
- Lake Front
- Cul-De-Sac
- Level Lot
- Many Trees
HOA Fees
- $93 Monthly HOA Fees
Parking
- 2 Car Attached Garage
- Front Facing Garage
- Garage Door Opener
Home Design
- Contemporary Architecture
- Traditional Architecture
- Stone Frame
- Wood Siding
Interior Spaces
- Wet Bar: Carpet, Ceiling Fan(s), Shower Only, Vinyl, Partial Window Coverings, Walk-In Closet(s), Built-in Features, Fireplace, Wet Bar, Ceramic Tiles, Shower Over Tub, Wood Floor, All Window Coverings, Pantry, Cathedral/Vaulted Ceiling
- Central Vacuum
- Built-In Features: Carpet, Ceiling Fan(s), Shower Only, Vinyl, Partial Window Coverings, Walk-In Closet(s), Built-in Features, Fireplace, Wet Bar, Ceramic Tiles, Shower Over Tub, Wood Floor, All Window Coverings, Pantry, Cathedral/Vaulted Ceiling
- Vaulted Ceiling
- Ceiling Fan: Carpet, Ceiling Fan(s), Shower Only, Vinyl, Partial Window Coverings, Walk-In Closet(s), Built-in Features, Fireplace, Wet Bar, Ceramic Tiles, Shower Over Tub, Wood Floor, All Window Coverings, Pantry, Cathedral/Vaulted Ceiling
- Skylights
- Shades
- Plantation Shutters
- Drapes & Rods
- Entryway
- Family Room with Fireplace
- 2 Fireplaces
- Great Room with Fireplace
- Formal Dining Room
- Den
- Recreation Room
- Loft
- Home Gym
- Fire and Smoke Detector
Kitchen
- Eat-In Country Kitchen
- Breakfast Room
- Electric Oven or Range
- Free-Standing Range
- Dishwasher
- Kitchen Island
- Granite Countertops
- Laminate Countertops
- Disposal
Flooring
- Wood
- Wall to Wall Carpet
- Linoleum
- Laminate
- Stone
- Ceramic Tile
- Luxury Vinyl Plank Tile
- Luxury Vinyl Tile
Bedrooms and Bathrooms
- 4 Bedrooms
- Primary Bedroom on Main
- Cedar Closet: Carpet, Ceiling Fan(s), Shower Only, Vinyl, Partial Window Coverings, Walk-In Closet(s), Built-in Features, Fireplace, Wet Bar, Ceramic Tiles, Shower Over Tub, Wood Floor, All Window Coverings, Pantry, Cathedral/Vaulted Ceiling
- Walk-In Closet: Carpet, Ceiling Fan(s), Shower Only, Vinyl, Partial Window Coverings, Walk-In Closet(s), Built-in Features, Fireplace, Wet Bar, Ceramic Tiles, Shower Over Tub, Wood Floor, All Window Coverings, Pantry, Cathedral/Vaulted Ceiling
- 3 Full Bathrooms
- Double Vanity
- Bathtub with Shower
Laundry
- Laundry Room
- Laundry on lower level
- Washer
Finished Basement
- Walk-Out Basement
- Basement Fills Entire Space Under The House
- Sub-Basement: Den
- Bedroom in Basement
Outdoor Features
- Dock Available
- Deck
- Enclosed patio or porch
- Playground
Schools
- Hazel Grove Elementary School
- Lee's Summit North High School
Utilities
- Forced Air Heating and Cooling System
- Satellite Dish
Listing and Financial Details
- Assessor Parcel Number 43-420-09-02-00-0-00-000
Community Details
Overview
- Lakewood Subdivision
Amenities
- Clubhouse
Recreation
- Golf Course Community
- Tennis Courts
- Community Pool
- Trails
Ownership History
Purchase Details
Home Financials for this Owner
Home Financials are based on the most recent Mortgage that was taken out on this home.Purchase Details
Similar Homes in Lees Summit, MO
Home Values in the Area
Average Home Value in this Area
Purchase History
| Date | Buyer | Sale Price | Title Company |
|---|---|---|---|
| Robinson Robert | -- | Continental Title | |
| Hatfield Robert L | -- | -- |
Mortgage History
| Date | Status | Borrower | Loan Amount |
|---|---|---|---|
| Open | Robinson Robert | $340,952 | |
| Closed | Robinson Robert | $230,000 | |
| Closed | Robinson Robert | $182,721 | |
| Closed | Robinson Robert | $186,558 |
Property History
| Date | Event | Price | Change | Sq Ft Price |
|---|---|---|---|---|
| 02/27/2014 02/27/14 | Sold | -- | -- | -- |
| 01/23/2014 01/23/14 | Pending | -- | -- | -- |
| 09/11/2013 09/11/13 | For Sale | $250,000 | -- | $129 / Sq Ft |
Tax History Compared to Growth
Tax History
| Year | Tax Paid | Tax Assessment Tax Assessment Total Assessment is a certain percentage of the fair market value that is determined by local assessors to be the total taxable value of land and additions on the property. | Land | Improvement |
|---|---|---|---|---|
| 2024 | $4,473 | $62,406 | $9,979 | $52,427 |
| 2023 | $4,473 | $62,406 | $9,979 | $52,427 |
| 2022 | $4,141 | $51,300 | $6,354 | $44,946 |
| 2021 | $4,227 | $51,300 | $6,354 | $44,946 |
| 2020 | $3,874 | $46,553 | $6,354 | $40,199 |
| 2019 | $3,768 | $46,553 | $6,354 | $40,199 |
| 2018 | $3,534 | $40,516 | $5,530 | $34,986 |
| 2017 | $3,534 | $40,516 | $5,530 | $34,986 |
| 2016 | $3,480 | $39,501 | $8,113 | $31,388 |
| 2014 | $3,451 | $38,395 | $7,580 | $30,815 |
Agents Affiliated with this Home
-
Chad Dumas

Seller's Agent in 2014
Chad Dumas
ReeceNichols - Lees Summit
(816) 524-7272
-
Shea Painter
S
Buyer's Agent in 2014
Shea Painter
Keller Williams Platinum Prtnr
(816) 268-3832
4 in this area
151 Total Sales
Map
Source: Heartland MLS
MLS Number: 1850006
APN: 43-420-09-02-00-0-00-000
- 218 NW Aspen St
- 220 NW Aspen St
- 302 NW Bramble Trail Cir
- 220 NW Locust St
- 218 NW Locust St
- 219 NW Locust St
- 129 NE Edgewater Dr
- 4616 NW Bramble Trail
- 218 NE Bayview Dr
- 234 NE Bayview Dr
- 264 NE Edgewater Dr
- 212 NE Landings Cir
- 208 NE Landings Cir
- 4017 NE Woodridge Dr
- 4011 NE Woodridge Dr
- 129 NE Wood Glen Ln
- 217 NW Ponderosa St
- 4134 NE Hampstead Dr
- 7120 Lee's Summit Rd
- 7140 Lee's Summit Rd
- 121 NW Cypress St
- 201 NW Cypress St
- 119 NW Cypress St
- 202 NW Hemlock St
- 120 NW Cypress St
- 203 NW Cypress St
- 200 NW Cypress St
- 204 NW Hemlock St
- 200 NW Hemlock St
- 117 NW Cypress St
- 118 NW Cypress St
- 202 NW Cypress St
- 205 NW Cypress St
- 204 NW Cypress St
- 206 NW Hemlock St
- 115 NW Cypress St
- 116 NW Cypress St
- 121 NW Teakwood St
- 201 NW Hemlock St
- 119 NW Teakwood St
