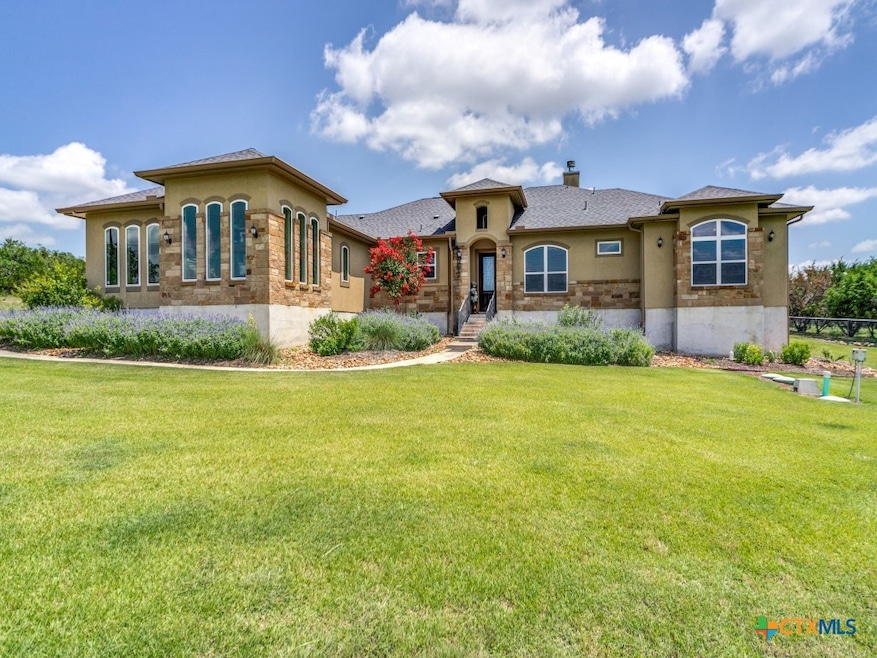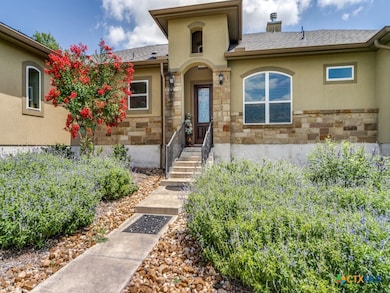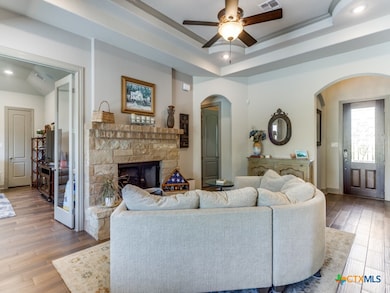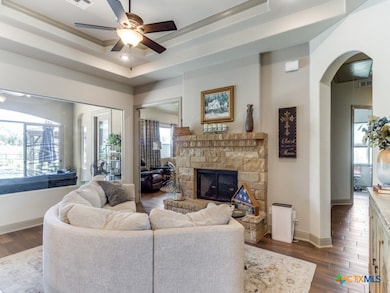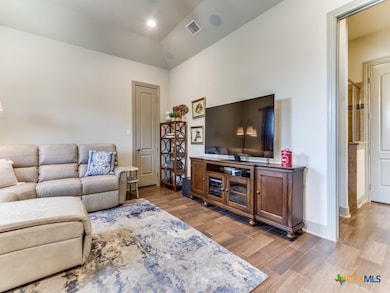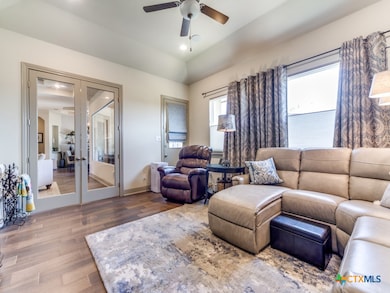
121 Pond View Spring Branch, TX 78070
Estimated payment $6,227/month
Highlights
- Basketball Court
- In Ground Spa
- Lake View
- Rebecca Creek Elementary School Rated A
- Solar Power System
- 2.75 Acre Lot
About This Home
Welcome to your Hill Country retreat in the coveted Mystic Shores community. Nestled on 2.75 acres at the end of a quiet cul-de-sac, this updated 4-bedroom, 3-bath home blends privacy, views, and modern comfort. The open layout features a remodeled kitchen with custom cabinets, quartz counters, Samsung appliances (including induction cooktop), infantry blue island, pendant lighting, and a fridge that stays. The split floor plan highlights a spacious primary suite with a huge walk-in closet, dual vanities with pullouts, garden tub, dual-head shower, and new fixtures. Secondary bedrooms share a Jack & Jill bath, while the fourth doubles as a craft room with nearby full guest bath. A separate media/family room with surround sound opens to the patio. Outside, enjoy a saltwater pool (recently replaced pool equipment) with waterfalls, screened porch, pergola, stone/iron fencing, and manicured landscaping with lighting, raised beds, granite paths, and a custom garden shed. Additional perks: no carpet, 3-car garage with epoxy floors, UV air purification, water softener, solar panels with Tesla battery, 2 HVAC zones, new water heater (2024), and security system. Mystic Shores offers river access, pools, trails, sports courts, playground, RV/boat storage, and more-all within an hour of Austin or San Antonio. Experience the space, upgrades, and serenity of this Hill Country gem.
Listing Agent
Keller Williams City-View Brokerage Phone: 210-696-9981 License #0426066 Listed on: 10/16/2025

Home Details
Home Type
- Single Family
Est. Annual Taxes
- $11,770
Year Built
- Built in 2017
Lot Details
- 2.75 Acre Lot
- Cul-De-Sac
- Wrought Iron Fence
- Back Yard Fenced
- Paved or Partially Paved Lot
- Lot Has A Rolling Slope
- Mature Trees
HOA Fees
- $31 Monthly HOA Fees
Parking
- 3 Car Garage
- Garage Door Opener
Property Views
- Lake
- Mountain
Home Design
- Hill Country Architecture
- Slab Foundation
- Radiant Barrier
- Stone Veneer
- Masonry
- Stucco
Interior Spaces
- 2,622 Sq Ft Home
- Property has 1 Level
- Open Floorplan
- Built-In Features
- Coffered Ceiling
- Tray Ceiling
- High Ceiling
- Ceiling Fan
- Recessed Lighting
- Chandelier
- Pendant Lighting
- Double Pane Windows
- Entrance Foyer
- Living Room with Fireplace
- Storage
- Ceramic Tile Flooring
Kitchen
- Built-In Oven
- Electric Cooktop
- Ice Maker
- Dishwasher
- Stone Countertops
- Disposal
Bedrooms and Bathrooms
- 4 Bedrooms
- Split Bedroom Floorplan
- 3 Full Bathrooms
- Double Vanity
- Soaking Tub
- Shower Only
- Garden Bath
Laundry
- Laundry Room
- Laundry on main level
- Dryer
- Sink Near Laundry
- Laundry Tub
Home Security
- Security System Owned
- Smart Home
- Fire and Smoke Detector
Eco-Friendly Details
- Energy-Efficient HVAC
- Ventilation
- Solar Power System
- Water-Smart Landscaping
Pool
- In Ground Spa
- Saltwater Pool
- Fence Around Pool
- Child Gate Fence
Outdoor Features
- Basketball Court
- Covered Patio or Porch
- Outdoor Storage
- Outbuilding
Utilities
- Zoned Heating and Cooling
- Heating System Powered By Owned Propane
- Propane
- Electric Water Heater
- Water Softener is Owned
- Aerobic Septic System
- High Speed Internet
- Phone Available
- Cable TV Available
Listing and Financial Details
- Tax Lot 2169
- Assessor Parcel Number 147334
Community Details
Overview
- Mystic Shores 20 Subdivision
Recreation
- Sport Court
- Community Playground
- Community Pool
- Community Spa
Security
- Building Fire Alarm
Map
Home Values in the Area
Average Home Value in this Area
Tax History
| Year | Tax Paid | Tax Assessment Tax Assessment Total Assessment is a certain percentage of the fair market value that is determined by local assessors to be the total taxable value of land and additions on the property. | Land | Improvement |
|---|---|---|---|---|
| 2025 | $8,169 | $791,120 | $160,020 | $631,100 |
| 2024 | $8,169 | $792,010 | $163,280 | $628,730 |
| 2023 | $8,169 | $836,000 | $0 | $0 |
| 2022 | $9,899 | $760,000 | $155,120 | $604,880 |
| 2021 | $9,247 | $533,830 | $65,310 | $468,520 |
| 2020 | $8,744 | $471,910 | $50,290 | $421,620 |
| 2019 | $8,837 | $465,610 | $45,720 | $419,890 |
| 2018 | $3,333 | $176,050 | $45,720 | $130,330 |
| 2017 | $687 | $36,570 | $36,570 | $0 |
| 2016 | $597 | $31,800 | $31,800 | $0 |
| 2015 | $597 | $31,800 | $31,800 | $0 |
| 2014 | $597 | $31,800 | $31,800 | $0 |
Property History
| Date | Event | Price | List to Sale | Price per Sq Ft | Prior Sale |
|---|---|---|---|---|---|
| 11/20/2025 11/20/25 | For Sale | $989,500 | 0.0% | $377 / Sq Ft | |
| 11/19/2025 11/19/25 | Off Market | -- | -- | -- | |
| 07/08/2025 07/08/25 | For Sale | $989,500 | 0.0% | $377 / Sq Ft | |
| 07/08/2025 07/08/25 | Off Market | -- | -- | -- | |
| 06/17/2025 06/17/25 | For Sale | $989,500 | +36.5% | $377 / Sq Ft | |
| 12/23/2021 12/23/21 | Sold | -- | -- | -- | View Prior Sale |
| 11/23/2021 11/23/21 | Pending | -- | -- | -- | |
| 10/27/2021 10/27/21 | For Sale | $725,000 | +82.4% | $277 / Sq Ft | |
| 01/27/2020 01/27/20 | Off Market | -- | -- | -- | |
| 05/18/2018 05/18/18 | Sold | -- | -- | -- | View Prior Sale |
| 04/18/2018 04/18/18 | Pending | -- | -- | -- | |
| 07/14/2017 07/14/17 | For Sale | $397,500 | +1897.5% | $158 / Sq Ft | |
| 11/04/2013 11/04/13 | Sold | -- | -- | -- | View Prior Sale |
| 10/05/2013 10/05/13 | Pending | -- | -- | -- | |
| 09/16/2013 09/16/13 | For Sale | $19,900 | -- | -- |
Purchase History
| Date | Type | Sale Price | Title Company |
|---|---|---|---|
| Vendors Lien | -- | Alamo Title Company | |
| Vendors Lien | -- | None Available | |
| Vendors Lien | -- | None Available | |
| Trustee Deed | $41,862 | None Available | |
| Vendors Lien | -- | Fatco |
Mortgage History
| Date | Status | Loan Amount | Loan Type |
|---|---|---|---|
| Open | $460,000 | New Conventional | |
| Previous Owner | $407,475 | New Conventional | |
| Previous Owner | $14,000 | Purchase Money Mortgage | |
| Previous Owner | $40,500 | Seller Take Back |
About the Listing Agent

I'm an expert real estate agent with Keller Williams City View in San Antonio, TX and the nearby area, providing home-buyers and sellers with professional, responsive and attentive real estate services. Want an agent who'll really listen to what you want in a home? Need an agent who knows how to effectively market your home so it sells? Give me a call! I'm eager to help and would love to talk to you.
Terri's Other Listings
Source: Central Texas MLS (CTXMLS)
MLS Number: 595563
APN: 36-0150-2169-00
- 121 Pond View Ct
- 321 Vista View Place
- 326 Vista View Place
- 141 Vista View Place
- 206 Vista View Place
- 154 Vista View Place
- 729 Vista Springs Dr
- 711 Vista Springs
- 311 Bosque Ridge
- 411 Oak Haven
- 516 Oak Haven
- 405 Oak Haven
- 345 Vista View Place
- 317 Bosque Ridge
- 1108 Sunrise St
- 324 Ridge Point
- 1108 Sunrise Place
- 1119 Sunrise Place
- 325 Ridge Point
- 1047 Mystic Breeze
- 289 Stargrass Unit B
- 289 Stargrass
- 164 High Point Cir
- 1285 Live Oak Dr
- 1211 Rimrock Cove
- 1064 Overbrook Ln
- 2137 Fuller Dr
- 1178 Lakeshore Dr
- 3161 Tanglewood Trail
- 167 Lakeview Cir
- 845 Rutherford
- 2388 Lakeshore Dr Unit ID1351236P
- 846 Inglewood Dr
- 2481 Lakeshore Dr
- 2495 Lakeshore Dr
- 1071 Ramble Hills
- 1234 Clearcreek Dr
- 495 Cimarron
- 2471 George Pass
- 2519 Golf Dr
