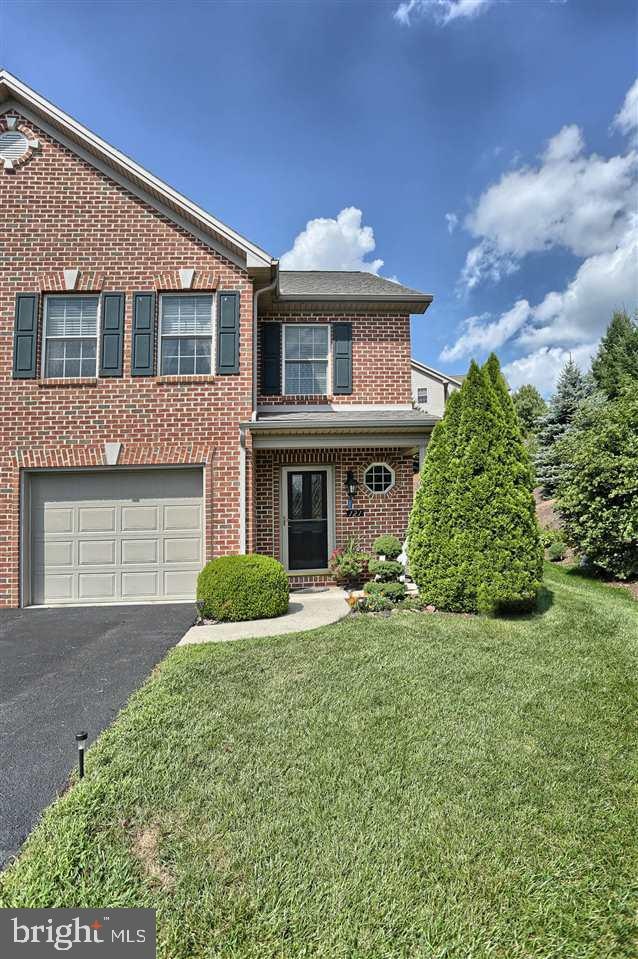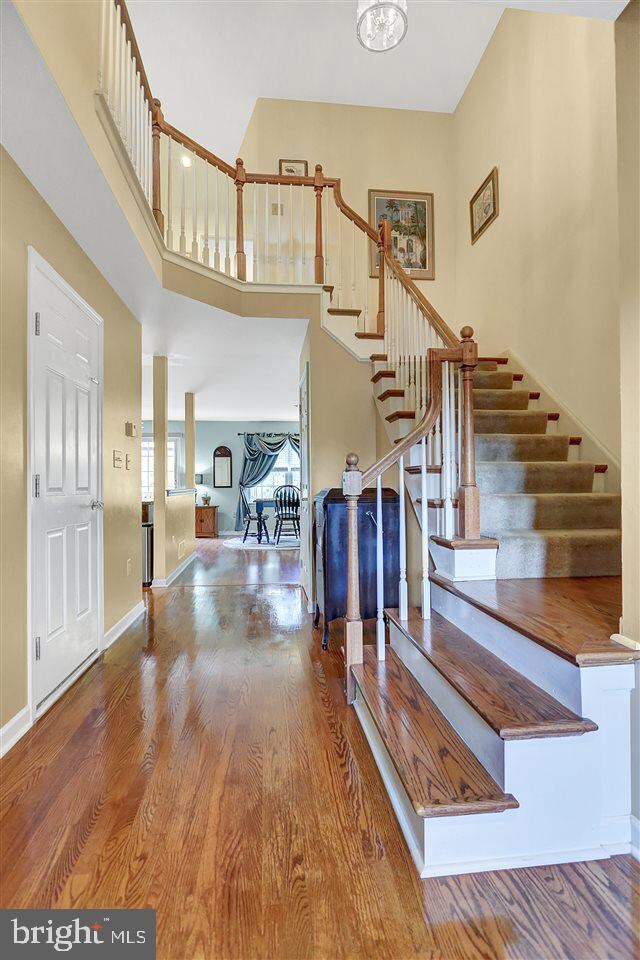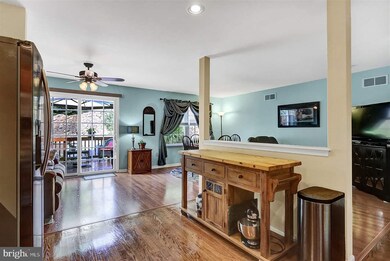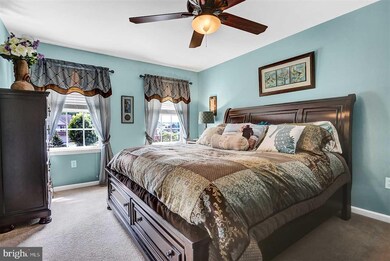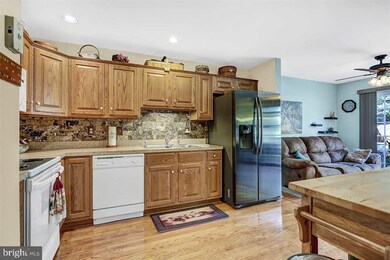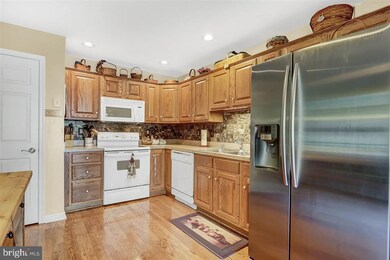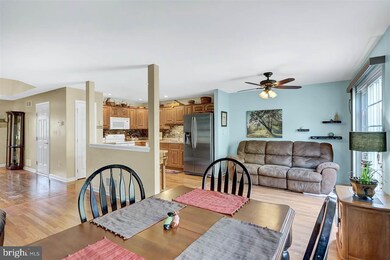
121 Red Haven Rd New Cumberland, PA 17070
Highlights
- Deck
- Den
- 1 Car Attached Garage
- Traditional Architecture
- Country Kitchen
- Laundry Room
About This Home
As of November 2023Super convenient location only a short commute to all of west shore and York city. Dramatic 2 story foyer and popular open floor plan. Laminate floor through out 1st floor. Dining area w/ slider to nice deck overlooking well landscaped yard. Nice kitchen with new tile back splash. Master bedroom has large private bath. Covered front entry and generous basement for storage. Economical gas heat and hot water. Butcher block kitchen island is negotiable.
Townhouse Details
Home Type
- Townhome
Est. Annual Taxes
- $2,922
Year Built
- Built in 2002
Lot Details
- 4,356 Sq Ft Lot
- Cleared Lot
HOA Fees
- $55 Monthly HOA Fees
Home Design
- Traditional Architecture
- Brick Exterior Construction
- Poured Concrete
- Fiberglass Roof
- Asphalt Roof
- Vinyl Siding
- Stick Built Home
Interior Spaces
- 1,560 Sq Ft Home
- Property has 2 Levels
- Ceiling Fan
- Entrance Foyer
- Combination Dining and Living Room
- Den
- Laundry Room
Kitchen
- Country Kitchen
- <<microwave>>
- Dishwasher
- Disposal
Bedrooms and Bathrooms
- 3 Bedrooms
- En-Suite Primary Bedroom
- 2.5 Bathrooms
Unfinished Basement
- Basement Fills Entire Space Under The House
- Interior Basement Entry
Home Security
Parking
- 1 Car Attached Garage
- Garage Door Opener
- Driveway
- Off-Street Parking
Outdoor Features
- Deck
Schools
- Red Land High School
Utilities
- Forced Air Heating and Cooling System
- 220 Volts
- 200+ Amp Service
Listing and Financial Details
- Assessor Parcel Number 67270003600370000000
Community Details
Overview
- Built by Built by Yingst Homes Inc.
- Olde Orchard Subdivision
Security
- Fire and Smoke Detector
Ownership History
Purchase Details
Home Financials for this Owner
Home Financials are based on the most recent Mortgage that was taken out on this home.Purchase Details
Home Financials for this Owner
Home Financials are based on the most recent Mortgage that was taken out on this home.Purchase Details
Home Financials for this Owner
Home Financials are based on the most recent Mortgage that was taken out on this home.Purchase Details
Purchase Details
Home Financials for this Owner
Home Financials are based on the most recent Mortgage that was taken out on this home.Purchase Details
Home Financials for this Owner
Home Financials are based on the most recent Mortgage that was taken out on this home.Purchase Details
Home Financials for this Owner
Home Financials are based on the most recent Mortgage that was taken out on this home.Similar Homes in New Cumberland, PA
Home Values in the Area
Average Home Value in this Area
Purchase History
| Date | Type | Sale Price | Title Company |
|---|---|---|---|
| Special Warranty Deed | $275,000 | Keystone Title Services | |
| Deed | -- | None Listed On Document | |
| Deed | $245,000 | Premier Settlements Group | |
| Interfamily Deed Transfer | -- | None Available | |
| Deed | $172,150 | None Available | |
| Deed | $158,983 | None Available | |
| Deed | $144,700 | -- |
Mortgage History
| Date | Status | Loan Amount | Loan Type |
|---|---|---|---|
| Open | $30,000 | Credit Line Revolving | |
| Previous Owner | $234,000 | New Conventional | |
| Previous Owner | $232,750 | New Conventional | |
| Previous Owner | $155,650 | FHA | |
| Previous Owner | $143,565 | FHA |
Property History
| Date | Event | Price | Change | Sq Ft Price |
|---|---|---|---|---|
| 11/14/2023 11/14/23 | Sold | $275,000 | 0.0% | $172 / Sq Ft |
| 09/14/2023 09/14/23 | Pending | -- | -- | -- |
| 09/06/2023 09/06/23 | For Sale | $275,000 | +12.2% | $172 / Sq Ft |
| 08/27/2021 08/27/21 | Sold | $245,000 | +2.5% | $153 / Sq Ft |
| 07/09/2021 07/09/21 | Pending | -- | -- | -- |
| 07/08/2021 07/08/21 | For Sale | $239,000 | +38.8% | $149 / Sq Ft |
| 12/07/2016 12/07/16 | Sold | $172,150 | -9.1% | $110 / Sq Ft |
| 11/10/2016 11/10/16 | Pending | -- | -- | -- |
| 06/07/2016 06/07/16 | For Sale | $189,400 | -- | $121 / Sq Ft |
Tax History Compared to Growth
Tax History
| Year | Tax Paid | Tax Assessment Tax Assessment Total Assessment is a certain percentage of the fair market value that is determined by local assessors to be the total taxable value of land and additions on the property. | Land | Improvement |
|---|---|---|---|---|
| 2025 | $3,888 | $148,500 | $36,430 | $112,070 |
| 2024 | $3,682 | $148,500 | $36,430 | $112,070 |
| 2023 | $3,581 | $148,500 | $36,430 | $112,070 |
| 2022 | $3,569 | $148,500 | $36,430 | $112,070 |
| 2021 | $3,358 | $148,500 | $36,430 | $112,070 |
| 2020 | $3,318 | $148,500 | $36,430 | $112,070 |
| 2019 | $3,260 | $148,500 | $36,430 | $112,070 |
| 2018 | $3,196 | $148,500 | $36,430 | $112,070 |
| 2017 | $3,089 | $148,500 | $36,430 | $112,070 |
| 2016 | $0 | $148,500 | $36,430 | $112,070 |
| 2015 | -- | $148,500 | $36,430 | $112,070 |
| 2014 | -- | $148,500 | $36,430 | $112,070 |
Agents Affiliated with this Home
-
BRI MACLAIN

Seller's Agent in 2023
BRI MACLAIN
Joy Daniels Real Estate Group, Ltd
(717) 919-3305
60 Total Sales
-
Emily Goodling

Buyer's Agent in 2023
Emily Goodling
RE/MAX
(717) 891-7899
20 Total Sales
-
Lori Zimmerman

Seller's Agent in 2021
Lori Zimmerman
Turn Key Realty Group
(717) 648-0766
24 Total Sales
-
Gary Forsyth

Seller's Agent in 2016
Gary Forsyth
Keller Williams Realty
(717) 657-4700
35 Total Sales
-
KEVIN ANDERSON
K
Buyer's Agent in 2016
KEVIN ANDERSON
Keller Williams of Central PA
(717) 761-4300
20 Total Sales
Map
Source: Bright MLS
MLS Number: 1003208429
APN: 27-000-36-0037.00-00000
- 142 Red Haven Rd
- 200 Loring Ct
- 244 Red Haven Rd
- Lot 98 Steuben Rd
- Lot 101B Elder Trail
- 494 Old York Rd
- LOT 1 Big Spring Rd
- LOT 2 Big Spring Rd
- 648 Copper Cir
- 601 Mallard Dr Unit 7A
- 615 Beinhower Rd
- 335 Lamp Post Ln
- 465 Pleasantview Rd
- 318 Woodbridge Dr
- 2 Kingswood Dr
- 306 Sharon Dr
- 322 Valley Rd
- 301 Hillcrest Dr
- 0 Catherine Ct
- 106 Sarah Ct
