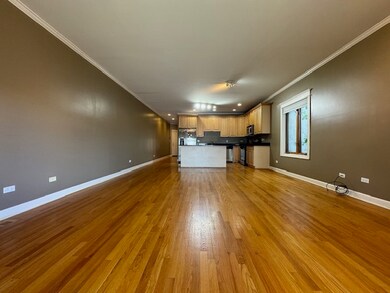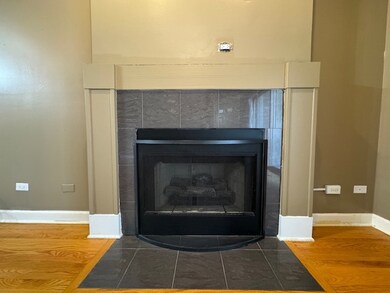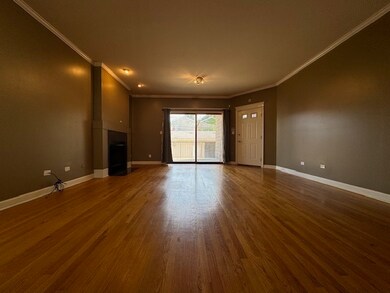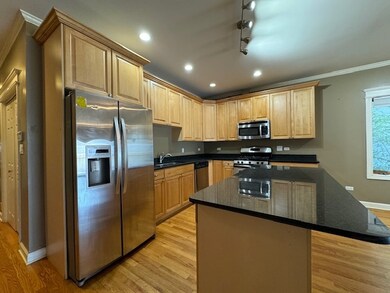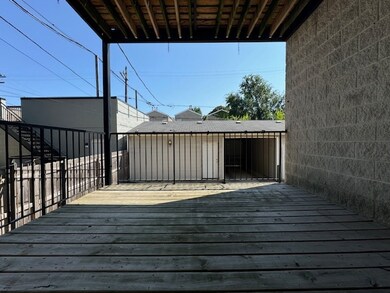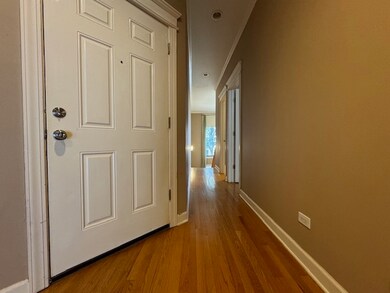121 S Bell Ave Unit 1N Chicago, IL 60612
United Center NeighborhoodHighlights
- Wood Flooring
- Laundry Room
- Dining Room
- Living Room
- Forced Air Heating and Cooling System
- 3-minute walk to Touhy-Herbert Park
About This Home
Spacious 3BD/2.5BT duplex offering an open concept living room with a fireplace, dining room, and kitchen. Enjoy a private balcony off the living room. The renovated kitchen features ample counter space and storage, stainless steel appliances including a dishwasher and microwave, a double sink with a garbage disposal, and a large island perfect for entertaining. The primary bedroom boasts three closets and an ensuite bathroom. The lower level includes a second living room with 20 ft ceilings, two additional bedrooms that fit queen-size beds and have double closets, and a full laundry room with a side-by-side washer and dryer and extra storage. Additional features include central heating and cooling, hardwood floors throughout the main level, and laminate in the lower level. The duplex also offers a dedicated parking space included in the monthly rent. Mandatory Resident Benefit Package additional $40.00 per month; includes renters insurance, positive credit reporting for on-time rental payments, identity fraud protection and more. Presented by Fulton Grace Realty, Chicago, IL.
Property Details
Home Type
- Multi-Family
Est. Annual Taxes
- $5,724
Year Built
- 2000
Home Design
- Duplex
- Brick Exterior Construction
Interior Spaces
- 2,300 Sq Ft Home
- 2-Story Property
- Family Room
- Living Room
- Dining Room
- Wood Flooring
Bedrooms and Bathrooms
- 3 Bedrooms
- 3 Potential Bedrooms
Laundry
- Laundry Room
- Washer and Dryer Hookup
Parking
- 1 Parking Space
- Uncovered Parking
- Parking Included in Price
Utilities
- Forced Air Heating and Cooling System
- Heating System Uses Natural Gas
- Lake Michigan Water
Listing and Financial Details
- Property Available on 9/1/24
- Rent includes water, parking
Community Details
Overview
- Low-Rise Condominium
Pet Policy
- Pets up to 50 lbs
- Limit on the number of pets
- Pet Size Limit
- Dogs and Cats Allowed
Map
Source: Midwest Real Estate Data (MRED)
MLS Number: 12132564
APN: 17-18-108-058-1001
- 117 S Bell Ave Unit 4S
- 122 S Leavitt St Unit 2
- 2147 W Adams St Unit 1N
- 2147 W Adams St
- 2150 W Monroe St
- 220 S Oakley Blvd
- 2136 W Monroe St Unit 104
- 222 S Oakley Blvd Unit 2
- 222 S Oakley Blvd Unit 3
- 222 S Oakley Blvd Unit 1W
- 2 S Leavitt St Unit 408
- 1 S Leavitt St Unit 306
- 2340 W Adams St Unit 32
- 5 N Oakley Blvd Unit 208
- 2127 W Madison St Unit 510
- 2127 W Madison St Unit 209
- 2127 W Madison St Unit 205
- 2127 W Madison St Unit 501
- 2127 W Madison St Unit 509
- 2127 W Madison St Unit 409

