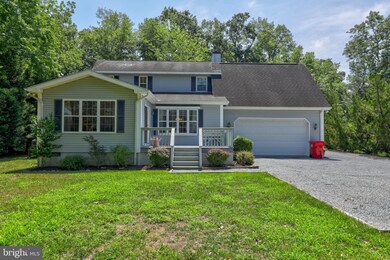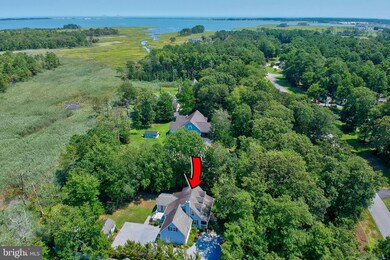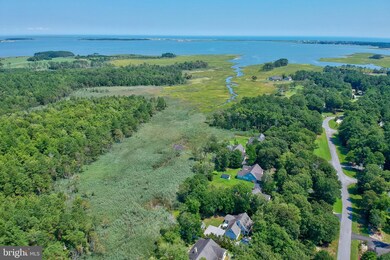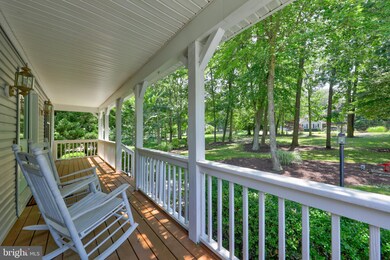
121 S Newport Way Dagsboro, DE 19939
Highlights
- Panoramic View
- 0.76 Acre Lot
- Property is near a park
- Lord Baltimore Elementary School Rated A-
- Coastal Architecture
- Secluded Lot
About This Home
As of August 2020A beautifully maintained home nestled in a quiet area just minutes to the beach! This home is situated on a large lot & sun room overlooking parkland area full of wildlife---perfect for enjoying Mother Nature! Features include: Community pool, 1st floor master, spacious garage, private deck overlooking refuge, large storage shed, hardwood floors, open kitchen. Improvements include a new well pump installed in 2020; the hot water heater, dishwasher and microwave have all been recently replaced.
Last Agent to Sell the Property
BETHANY AREA REALTY LLC License #RB-0020092 Listed on: 08/02/2020
Home Details
Home Type
- Single Family
Est. Annual Taxes
- $2,061
Year Built
- Built in 1998
Lot Details
- 0.76 Acre Lot
- Lot Dimensions are 100.00 x 359.00
- Landscaped
- Secluded Lot
- Wooded Lot
- Backs to Trees or Woods
- Back and Front Yard
- Property is zoned AR-1
HOA Fees
- $40 Monthly HOA Fees
Parking
- 2 Car Direct Access Garage
- Side Facing Garage
- Garage Door Opener
- Driveway
- Off-Street Parking
Property Views
- Panoramic
- Scenic Vista
- Woods
Home Design
- Coastal Architecture
- Frame Construction
- Aluminum Siding
Interior Spaces
- 2,200 Sq Ft Home
- Property has 2 Levels
- Traditional Floor Plan
- 1 Fireplace
- Family Room Off Kitchen
- Dining Area
- Basement
- Crawl Space
Kitchen
- Breakfast Area or Nook
- Oven
- Microwave
- Dishwasher
Flooring
- Wood
- Carpet
Bedrooms and Bathrooms
- 4 Main Level Bedrooms
- En-Suite Bathroom
- Bathtub with Shower
- Walk-in Shower
Laundry
- Electric Dryer
- Washer
Location
- Flood Risk
- Property is near a park
Schools
- Lord Baltimore Elementary School
- Selbyville Middle School
- Indian River High School
Utilities
- Central Air
- Heat Pump System
- Well
- Electric Water Heater
- On Site Septic
Listing and Financial Details
- Tax Lot 28
- Assessor Parcel Number 134-08.00-464.00
Community Details
Overview
- Bethany Forest Subdivision
Recreation
- Community Pool
Ownership History
Purchase Details
Home Financials for this Owner
Home Financials are based on the most recent Mortgage that was taken out on this home.Purchase Details
Purchase Details
Similar Homes in Dagsboro, DE
Home Values in the Area
Average Home Value in this Area
Purchase History
| Date | Type | Sale Price | Title Company |
|---|---|---|---|
| Deed | $360,000 | None Available | |
| Deed | -- | None Available | |
| Deed | -- | -- | |
| Deed | -- | -- |
Mortgage History
| Date | Status | Loan Amount | Loan Type |
|---|---|---|---|
| Open | $288,000 | Stand Alone Refi Refinance Of Original Loan |
Property History
| Date | Event | Price | Change | Sq Ft Price |
|---|---|---|---|---|
| 08/26/2020 08/26/20 | Sold | $360,000 | -6.5% | $164 / Sq Ft |
| 08/21/2020 08/21/20 | Pending | -- | -- | -- |
| 08/02/2020 08/02/20 | For Sale | $385,000 | -- | $175 / Sq Ft |
Tax History Compared to Growth
Tax History
| Year | Tax Paid | Tax Assessment Tax Assessment Total Assessment is a certain percentage of the fair market value that is determined by local assessors to be the total taxable value of land and additions on the property. | Land | Improvement |
|---|---|---|---|---|
| 2024 | $1,184 | $28,350 | $3,750 | $24,600 |
| 2023 | $1,183 | $28,350 | $3,750 | $24,600 |
| 2022 | $1,164 | $28,350 | $3,750 | $24,600 |
| 2021 | $1,130 | $28,350 | $3,750 | $24,600 |
| 2020 | $1,090 | $28,350 | $3,750 | $24,600 |
| 2019 | $1,086 | $28,350 | $3,750 | $24,600 |
| 2018 | $0 | $28,350 | $0 | $0 |
| 2017 | $1,081 | $28,350 | $0 | $0 |
| 2016 | $976 | $28,350 | $0 | $0 |
| 2015 | $1,006 | $28,350 | $0 | $0 |
| 2014 | $991 | $28,350 | $0 | $0 |
Agents Affiliated with this Home
-
Ann Raskauskas

Seller's Agent in 2020
Ann Raskauskas
BETHANY AREA REALTY LLC
(302) 245-2154
3 in this area
85 Total Sales
-
Steve Alexander

Buyer's Agent in 2020
Steve Alexander
Keller Williams Realty
(443) 497-4902
2 in this area
30 Total Sales
Map
Source: Bright MLS
MLS Number: DESU165922
APN: 134-08.00-464.00
- 111 S Newport Way
- 140 S Newport Way
- 21048 Cormorant Way
- 21096 Cormorant Way
- 32845 Widgeon Rd Unit 11
- 32841 Widgeon Rd Unit 10
- 32871 Widgeon Rd Unit 15
- 30671 Kingbird Ct Unit 25
- 30228 Driftwood Ct Unit 77-6
- 204 Woodland Ct
- 37456 Pettinaro Dr Unit 64-6
- 32478 Phoebe Dr
- 606 Saint Andrews Ct
- 38868 Cedar Waxwing Ln
- 30855 Starling Rd Unit 100A
- 37484 Pettinaro Dr Unit 8300
- 37448 Pettinaro Dr Unit 57-6
- 412 N Creek Cir
- 37494 Pettinaro Dr Unit 8706
- 30180 Tanager Dr Unit 208A





