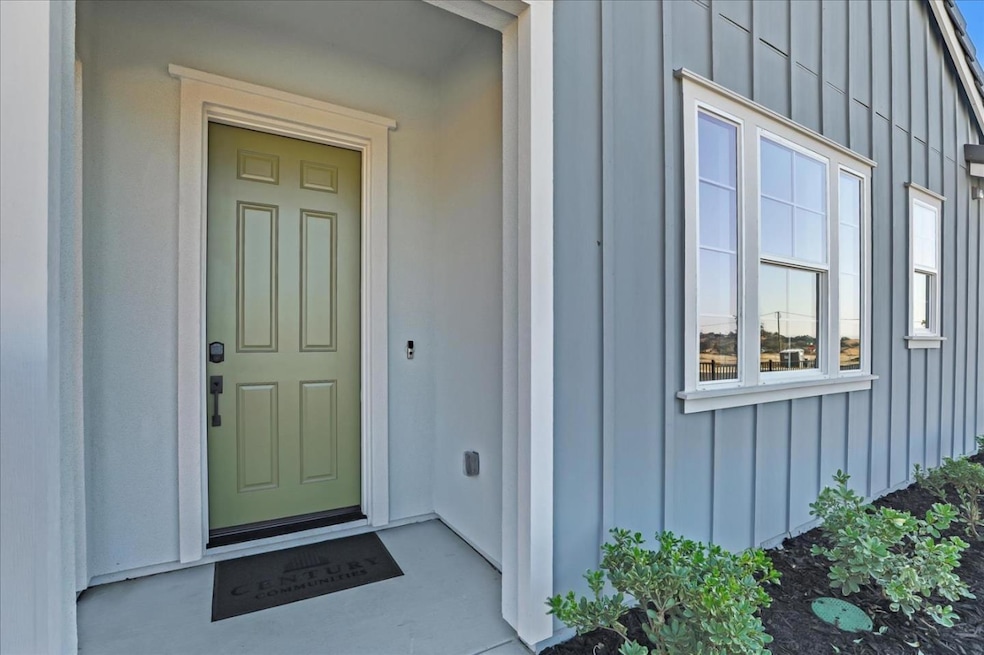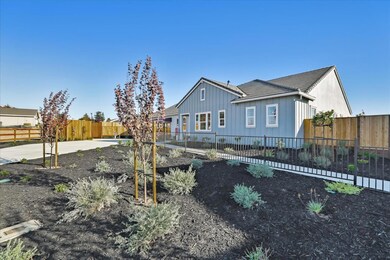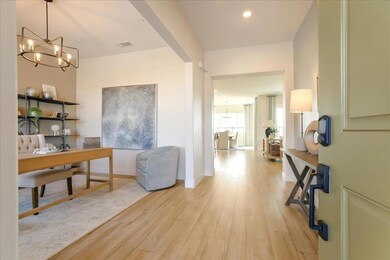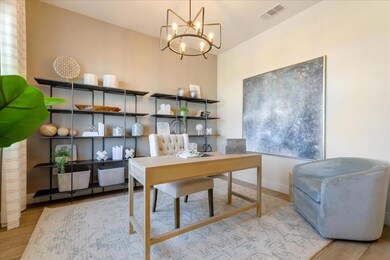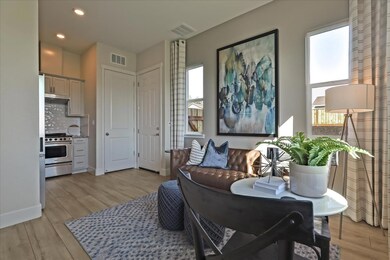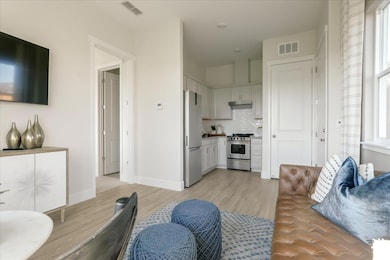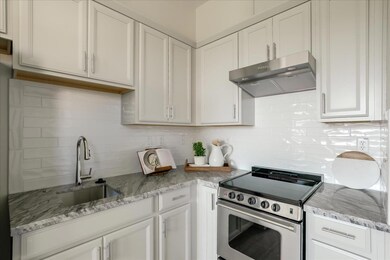
121 Scarlett Way Hollister, CA 95023
Highlights
- Solar Power System
- Farmhouse Style Home
- Granite Countertops
- 0.46 Acre Lot
- Solid Surface Bathroom Countertops
- Den
About This Home
As of September 2024MODEL HOME SALE Home has VIEWS of the Hills - Welcome to Promontory at Ridgemark, A New Home, gated, Golf Course residential community in Hollister presented by Century Communities. This stunning Plan 1 ALT Model is a Single Story, North facing Home with a total living space of 2,672 square feet. Home offers a total of 4 Bedrooms, 3 Full Bathrooms, Study, Electric Fireplace at Great Room. 12' 8" Sliding Door in Great Room, 8' 8" sliding door at Master and a Multi-Generational Suite with Sitting Room, Kitchenette and its own side entrance. Some of the many upgraded finishes throughout the home include Cabinets with a Linen Finish, concealed hinges, convenience pkgs and chrome T-Bar Pulls. The kitchen offers Granite counter tops with 3x12 Tile Backsplash. Laundry room cabinets. Additional Features include - Backyard landscaping, Whirlpool Appliances with Refrigerator, washer and dryer, Laminate Flooring, Carpet and Tile floors, 5 1/2" Baseboards, Concrete Patio at Backyard, Century Home Connect, Energy Efficient Water Heater and Solar and a Finished Garage. Multigenerational Suite has a Refrigerator, Stackable washer and dryer. Furniture, Art, pictures and decor are not a part of the sales price and will be removed.
Last Agent to Sell the Property
Catmy Bui
Catmy Bui, Broker License #01380271 Listed on: 08/15/2024
Home Details
Home Type
- Single Family
Est. Annual Taxes
- $11,104
Year Built
- Built in 2022
Lot Details
- 0.46 Acre Lot
- North Facing Home
HOA Fees
- $309 Monthly HOA Fees
Parking
- 2 Car Garage
Home Design
- Farmhouse Style Home
- Slab Foundation
- Wood Frame Construction
- Tile Roof
Interior Spaces
- 2,672 Sq Ft Home
- 1-Story Property
- Double Pane Windows
- Family Room with Fireplace
- Dining Room
- Den
- Fire Sprinkler System
- Property Views
Kitchen
- Open to Family Room
- Eat-In Kitchen
- <<builtInOvenToken>>
- Gas Cooktop
- <<microwave>>
- Dishwasher
- Kitchen Island
- Granite Countertops
- Disposal
Flooring
- Carpet
- Tile
- Vinyl
Bedrooms and Bathrooms
- 4 Bedrooms
- Walk-In Closet
- 3 Full Bathrooms
- Solid Surface Bathroom Countertops
- Dual Sinks
- <<tubWithShowerToken>>
- Walk-in Shower
Laundry
- Laundry in unit
- Dryer
- Washer
Eco-Friendly Details
- Energy-Efficient HVAC
- Solar Power System
Utilities
- Forced Air Heating and Cooling System
- Thermostat
- Individual Gas Meter
Community Details
- Association fees include maintenance - common area, management fee
- Ridgemark Homes Association
- Built by Promontory at Ridgemark
Listing and Financial Details
- Assessor Parcel Number 025-420-045-980
Ownership History
Purchase Details
Home Financials for this Owner
Home Financials are based on the most recent Mortgage that was taken out on this home.Similar Homes in Hollister, CA
Home Values in the Area
Average Home Value in this Area
Purchase History
| Date | Type | Sale Price | Title Company |
|---|---|---|---|
| Grant Deed | $1,350,000 | First American Title |
Property History
| Date | Event | Price | Change | Sq Ft Price |
|---|---|---|---|---|
| 09/27/2024 09/27/24 | Sold | $1,350,000 | +8.9% | $505 / Sq Ft |
| 08/22/2024 08/22/24 | Pending | -- | -- | -- |
| 08/17/2024 08/17/24 | Price Changed | $1,239,555 | -0.1% | $464 / Sq Ft |
| 08/15/2024 08/15/24 | For Sale | $1,241,095 | -- | $464 / Sq Ft |
Tax History Compared to Growth
Tax History
| Year | Tax Paid | Tax Assessment Tax Assessment Total Assessment is a certain percentage of the fair market value that is determined by local assessors to be the total taxable value of land and additions on the property. | Land | Improvement |
|---|---|---|---|---|
| 2023 | $11,104 | $706,091 | $286,391 | $419,700 |
Agents Affiliated with this Home
-
C
Seller's Agent in 2024
Catmy Bui
Catmy Bui, Broker
-
Nichole Nijmeh- Carter

Buyer's Agent in 2024
Nichole Nijmeh- Carter
Keller Williams Realty-Silicon Valley
(408) 888-0697
54 in this area
101 Total Sales
Map
Source: MLSListings
MLS Number: ML81976932
APN: 025-700-018-000
- 1260 Heather Glen Cir
- 1251 Mulberry St
- 1573 Valley View Rd
- 1103 Scout Peak Way Unit 14-16
- 1650 Bella Vista Dr
- 1640 Sunset Dr
- 1081 Oak St
- 2161 Teakwood Ct
- 1101 Freedom Dr
- 2155 Beachwood Ct
- 1701 Hemlock Ct
- 1700 Hemlock Ct
- 2171 Spruce Dr
- 2181 Burlwood Dr
- 0 Barnes Ln Unit ML82015127
- 2191 Spruce Dr
- 721 Segovia Dr
- 1870 Hillcrest Rd
- 681 Segovia Dr
- 1173 Coyote Peak Way
