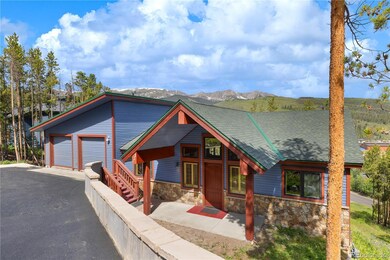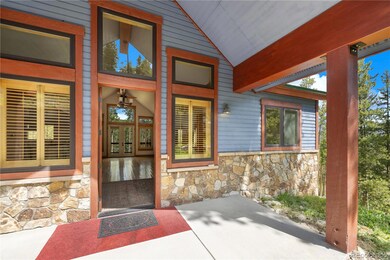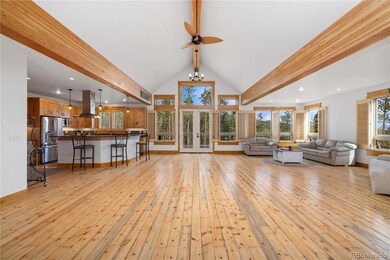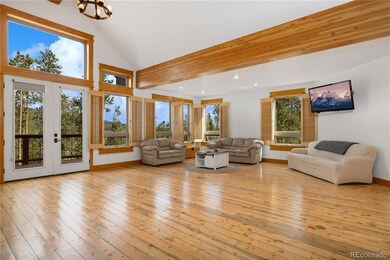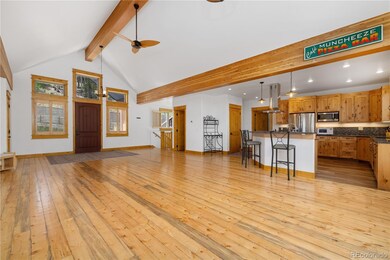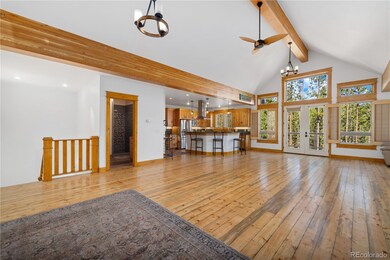
121 Shekel Ln Breckenridge, CO 80424
Estimated payment $13,987/month
About This Home
Welcome to 121 Shekel Lane, Breckenridge living at its best. This 11 year old single family home has it all- views, quality construction, and a prime location. Just 2 miles from downtown Breckenridge and perched on a hill with stunning views. This 5 bed, 5 bath mountain home is nestled in one of Breckenridge’s most sought-after neighborhoods just minutes from world-class skiing, dining, and shopping. Enjoy sweeping views of the Tenmile Range stretching from Frisco to Breckenridge right off your back deck. Built on a concrete foundation with engineered drainage, this home combines lasting durability with quality construction, featuring both steel and timber beams for superior structural integrity. You’ll love the mix of durable stained concrete downstairs and beautiful blue stained pine floors upstairs. High-end finishes include solid 8’ Alder doors, custom Alder soft close cabinetry, hand stained trim, and quality windows with plantation shutters. A spacious 2-car garage and low-maintenance exterior round out this efficient, move-in ready home built to stand the test of time. Radiant in-floor heat keeps things cozy all year. And thanks to foam insulation, utility bills stay super low—under $400 in the winter and under $200 in the summer. This property is priced for a quick sale, well below all online estimates. Book your showing today, this property won't last long!
Listing Agent
Cornerstone Real Estate Co, LLC Brokerage Email: mattdayton@mattdaytonrealestate.com,970-485-1167 License #100037932 Listed on: 07/11/2025
Home Details
Home Type
- Single Family
Est. Annual Taxes
- $8,767
Year Built
- Built in 2014
Lot Details
- 0.64 Acre Lot
- Property is zoned CR2
HOA Fees
- $4 Monthly HOA Fees
Parking
- 2 Car Attached Garage
- Driveway
Home Design
- Composition Roof
Interior Spaces
- 3,798 Sq Ft Home
- 3-Story Property
Bedrooms and Bathrooms
- 1 Bedroom
- 1 Full Bathroom
Basement
- Walk-Out Basement
- Bedroom in Basement
- 1 Bedroom in Basement
Schools
- Upper Blue Elementary School
- Summit Middle School
- Summit High School
Utilities
- No Cooling
- Radiant Heating System
Community Details
- Silver Shekel Association
- Silver Shekel Subdivision
Listing and Financial Details
- Assessor Parcel Number 6514416
Map
Home Values in the Area
Average Home Value in this Area
Tax History
| Year | Tax Paid | Tax Assessment Tax Assessment Total Assessment is a certain percentage of the fair market value that is determined by local assessors to be the total taxable value of land and additions on the property. | Land | Improvement |
|---|---|---|---|---|
| 2024 | $8,921 | $185,020 | -- | -- |
| 2023 | $8,921 | $181,336 | $0 | $0 |
| 2022 | $6,041 | $114,925 | $0 | $0 |
| 2021 | $6,152 | $118,232 | $0 | $0 |
| 2020 | $5,162 | $98,378 | $0 | $0 |
| 2019 | $5,088 | $98,378 | $0 | $0 |
| 2018 | $5,222 | $97,829 | $0 | $0 |
| 2017 | $4,777 | $97,829 | $0 | $0 |
| 2016 | $5,910 | $119,204 | $0 | $0 |
| 2015 | $1,223 | $25,488 | $0 | $0 |
| 2014 | $1,607 | $33,045 | $0 | $0 |
| 2013 | -- | $33,045 | $0 | $0 |
Property History
| Date | Event | Price | Change | Sq Ft Price |
|---|---|---|---|---|
| 07/04/2025 07/04/25 | For Sale | $2,395,000 | +1982.6% | $675 / Sq Ft |
| 04/18/2013 04/18/13 | Sold | $115,000 | 0.0% | -- |
| 03/19/2013 03/19/13 | Pending | -- | -- | -- |
| 08/17/2011 08/17/11 | For Sale | $115,000 | -- | -- |
Purchase History
| Date | Type | Sale Price | Title Company |
|---|---|---|---|
| Warranty Deed | $115,000 | Stewart Title |
Mortgage History
| Date | Status | Loan Amount | Loan Type |
|---|---|---|---|
| Open | $620,000 | New Conventional | |
| Closed | $350,000 | New Conventional | |
| Closed | $65,000 | Purchase Money Mortgage |
Similar Homes in Breckenridge, CO
Source: REcolorado®
MLS Number: 4070966
APN: 6514416
- 141 Shekel Ln
- 921 Fairview Blvd Unit 14
- 891 Fairview Blvd Unit 20
- 301 Fairview Blvd
- 2035 Highlands Dr
- 581 Fairview Blvd
- 127 Marks Ln
- 2250 Highlands Dr
- 2176 Highlands Dr
- 190 Stan Miller Dr
- 350 Stan Miller Dr Unit 302
- 350 Stan Miller Dr Unit 203
- 350 Stan Miller Dr Unit 100
- 511 Fairview Blvd
- 47 Marksberry Way
- 203 Spalding Terrace Unit 155
- 203 Spalding Terrace
- 422 Fairview Blvd
- 19 South Rd
- 245 Fairways Dr
- 50 Drift Rd
- 100 S Park Ave Unit 135 Dercum Drive Keystone
- 119 Boulder Cir
- 1001 Grandview Dr Unit C19
- 80 Mule Deer Ct Unit A
- 80 Mule Deer Ct
- 73 Cooper Dr
- 7223 Ryan Gulch Rd
- 30 Spyglass Ln
- 10000 Ryan Gulch Rd Unit G-315
- 16 Arrowhead Ct Unit House
- 91 Alpine Rd Unit apartment
- 740 Blue River Pkwy Unit B24
- 1033 Straight Creek Dr Unit N 106
- 1253 Straight Creek Dr Unit 303
- 1030 Blue River Pkwy Unit BRF Condo
- 101 Blue Grouse Ln Unit 101 Blue Grouse Lane #G
- 291 Kestrel Ln
- 291 Kestrel Ln
- 0092 Scr 855

