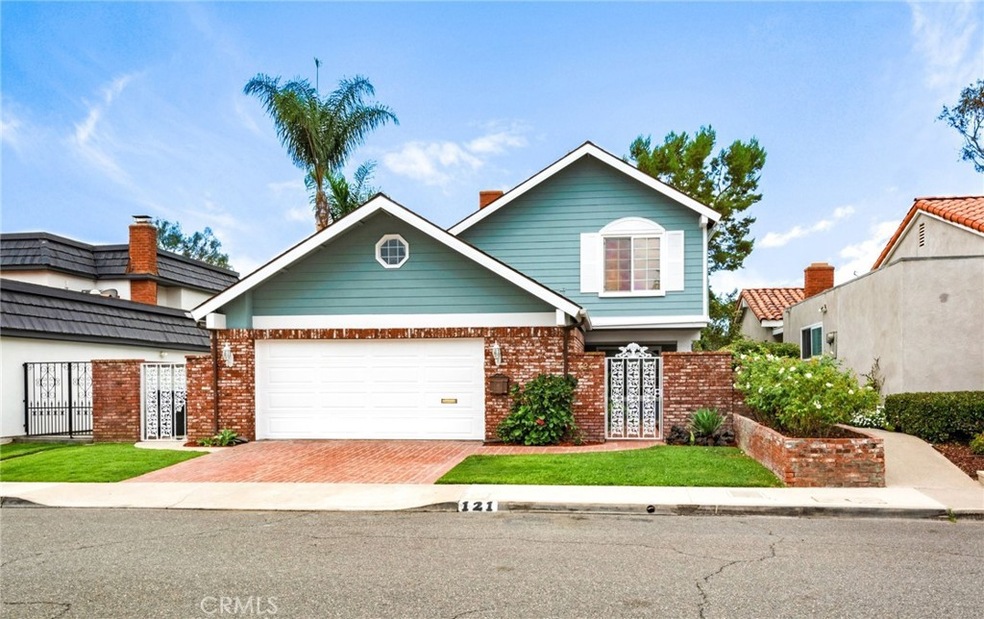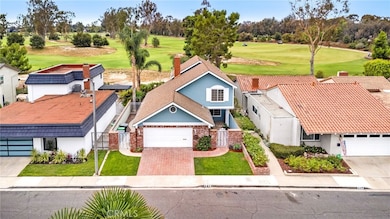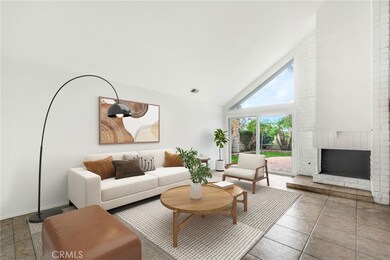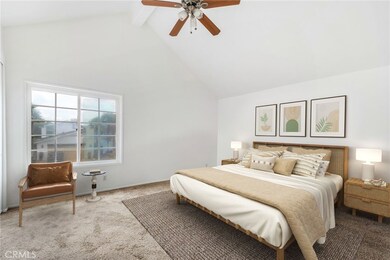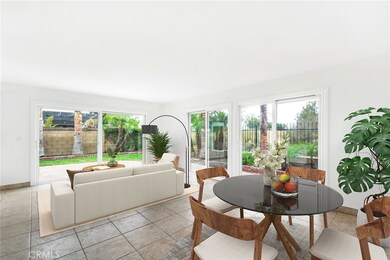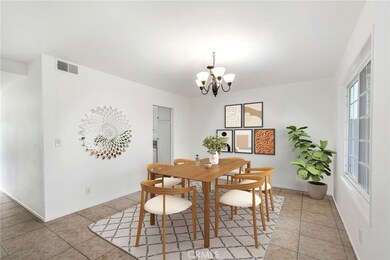
121 The Masters Cir Costa Mesa, CA 92627
Eastside Costa Mesa NeighborhoodHighlights
- Golf Course View
- Open Floorplan
- No HOA
- Costa Mesa High School Rated A-
- Cathedral Ceiling
- Cul-De-Sac
About This Home
As of July 2025Discover the best kept secret in Eastside Costa Mesa! Overlooking the prestigious Santa Ana Country Club golf course, this single family home features 3 bedrooms and 2.5 baths encompassing a large, open floor plan of over 2,100 square feet. The kitchen opens to the light and bright living room with sliders leading out to the patio. A secondary living area features high ceilings with abundant natural light, a gas fire place with brick surround and additional sliding doors that also lead out to the sunny back patio. The outdoor area is ideal for an entertaining while enjoying the coastal breeze and sunset views. One main level power bath is located off the kitchen and adjacent dining room. The primary retreat has vaulted ceiling with tons of closet space and a walk in shower. Two additional bedrooms are located upstairs with golf course views. Expansive 2 car garage with laundry area and ample room for storage. Freshly painted inside and out, this bright and cheerful home is situated on a quaint cul de sac with no pass through traffic. Ideally located within minutes to pristine beaches, world renowned shopping and dining at South Coast Plaza and convenient access to the 55, 405 and 73 freeways. Walking distance to the Orange County Fair Grounds and a short drive to John Wayne Airport. No HOA or Mello Roos make this home an easy and attractive option for those looking to make this their forever home.
Last Agent to Sell the Property
Compass Brokerage Phone: 949-274-0132 License #01485699 Listed on: 09/22/2024

Home Details
Home Type
- Single Family
Est. Annual Taxes
- $13,428
Year Built
- Built in 1970
Lot Details
- 4,186 Sq Ft Lot
- Cul-De-Sac
- Sprinkler System
- Back Yard
Parking
- 2 Car Attached Garage
- Parking Available
- Driveway
Home Design
- Slab Foundation
- Interior Block Wall
- Composition Roof
Interior Spaces
- 2,121 Sq Ft Home
- 2-Story Property
- Open Floorplan
- Cathedral Ceiling
- Ceiling Fan
- Family Room with Fireplace
- Living Room
- Dining Room
- Golf Course Views
Kitchen
- Eat-In Kitchen
- Breakfast Bar
- Dishwasher
- Disposal
Flooring
- Carpet
- Tile
Bedrooms and Bathrooms
- 3 Bedrooms
- All Upper Level Bedrooms
- <<tubWithShowerToken>>
- Walk-in Shower
Laundry
- Laundry Room
- Laundry in Garage
Outdoor Features
- Brick Porch or Patio
Utilities
- Central Heating
- Sewer Paid
Community Details
- No Home Owners Association
Listing and Financial Details
- Tax Lot 6
- Tax Tract Number 6508
- Assessor Parcel Number 11939144
Ownership History
Purchase Details
Home Financials for this Owner
Home Financials are based on the most recent Mortgage that was taken out on this home.Purchase Details
Purchase Details
Purchase Details
Purchase Details
Purchase Details
Similar Homes in Costa Mesa, CA
Home Values in the Area
Average Home Value in this Area
Purchase History
| Date | Type | Sale Price | Title Company |
|---|---|---|---|
| Grant Deed | $1,425,000 | Lawyers Title Company | |
| Grant Deed | -- | None Listed On Document | |
| Interfamily Deed Transfer | -- | None Available | |
| Interfamily Deed Transfer | -- | None Available | |
| Interfamily Deed Transfer | -- | None Available | |
| Interfamily Deed Transfer | -- | -- |
Mortgage History
| Date | Status | Loan Amount | Loan Type |
|---|---|---|---|
| Open | $1,140,000 | New Conventional |
Property History
| Date | Event | Price | Change | Sq Ft Price |
|---|---|---|---|---|
| 07/14/2025 07/14/25 | Sold | $2,000,000 | 0.0% | $943 / Sq Ft |
| 07/14/2025 07/14/25 | Pending | -- | -- | -- |
| 07/14/2025 07/14/25 | For Sale | $2,000,000 | +40.4% | $943 / Sq Ft |
| 01/09/2025 01/09/25 | Sold | $1,425,000 | -8.0% | $672 / Sq Ft |
| 10/19/2024 10/19/24 | Price Changed | $1,549,000 | -3.1% | $730 / Sq Ft |
| 09/22/2024 09/22/24 | For Sale | $1,599,000 | -- | $754 / Sq Ft |
Tax History Compared to Growth
Tax History
| Year | Tax Paid | Tax Assessment Tax Assessment Total Assessment is a certain percentage of the fair market value that is determined by local assessors to be the total taxable value of land and additions on the property. | Land | Improvement |
|---|---|---|---|---|
| 2024 | $13,428 | $1,196,460 | $1,007,738 | $188,722 |
| 2023 | $13,083 | $523,071 | $350,153 | $172,918 |
| 2022 | $6,135 | $512,815 | $343,287 | $169,528 |
| 2021 | $6,002 | $502,760 | $336,556 | $166,204 |
| 2020 | $5,931 | $497,605 | $333,105 | $164,500 |
| 2019 | $5,805 | $487,849 | $326,574 | $161,275 |
| 2018 | $5,689 | $478,284 | $320,171 | $158,113 |
| 2017 | $5,595 | $468,906 | $313,893 | $155,013 |
| 2016 | $5,477 | $459,712 | $307,738 | $151,974 |
| 2015 | $5,425 | $452,807 | $303,115 | $149,692 |
| 2014 | $5,303 | $443,938 | $297,178 | $146,760 |
Agents Affiliated with this Home
-
Breanna LePante

Seller's Agent in 2025
Breanna LePante
Douglas Elliman Of California
(949) 233-2508
8 in this area
54 Total Sales
-
Anna Andrews

Seller's Agent in 2025
Anna Andrews
Compass
(949) 274-0132
2 in this area
24 Total Sales
-
John Stanaland

Buyer's Agent in 2025
John Stanaland
DOUGLAS ELLIMAN OF CALIFORNIA, INC.
(949) 689-9047
1 in this area
193 Total Sales
-
LOGAN MONTGOMERY
L
Buyer Co-Listing Agent in 2025
LOGAN MONTGOMERY
DOUGLAS ELLIMAN OF CALIFORNIA, INC.
(949) 494-3600
41 Total Sales
Map
Source: California Regional Multiple Listing Service (CRMLS)
MLS Number: NP24195289
APN: 119-391-44
- 1572 Indus St
- 20267 Estuary Ln
- 1632 Indus St
- 20304 Estuary Ln
- 20462 Santa Ana Ave Unit D
- 228 Del Mar Ave
- 782 Wesleyan
- 1027 Palmetto Way
- 810 Baker St Unit 210
- 959 Post Rd
- 2796 Cibola Ave
- 307 Canoe Pond
- 1016 Valencia St
- 2547 Orange Ave Unit D
- 1033 Valencia St
- 2737 Lorenzo Ave
- 3067 Trinity Dr
- 917 Hyde Ct
- 915 Lombard Ct
- 2512 Santa Ana Ave Unit 3
