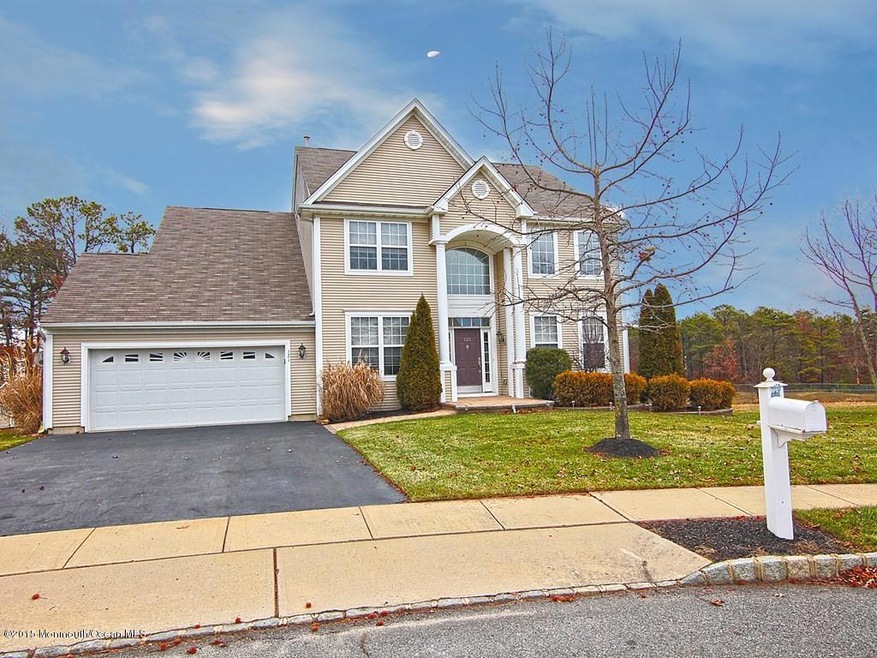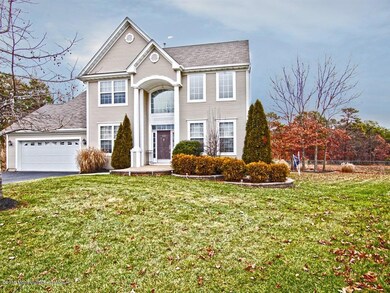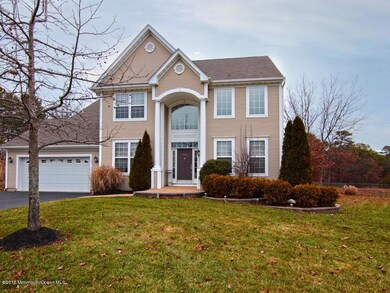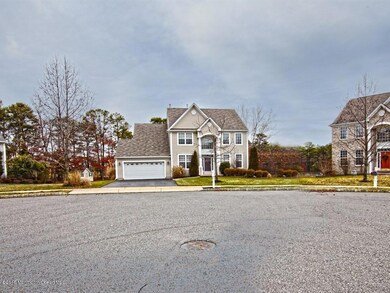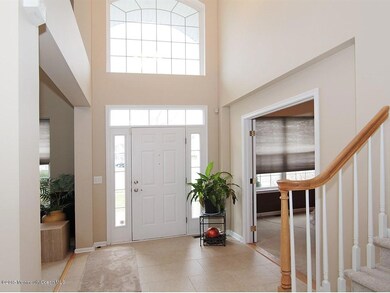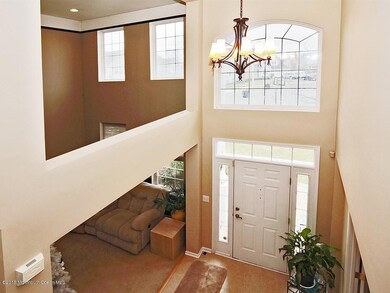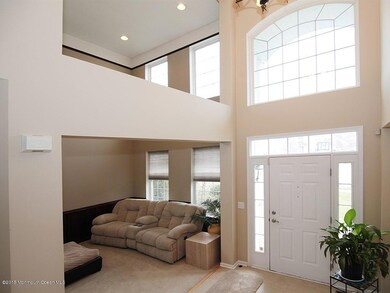
121 Thicket Ct Toms River, NJ 08755
Highlights
- Indoor Spa
- Colonial Architecture
- 2 Car Direct Access Garage
- New Kitchen
- Deck
- Double-Wide Driveway
About This Home
As of May 2020Exquisite Walden Woods colonial perfectly situated on a large level lot, at the center of the cul-de-sac. This home features a two story foyer and formal living room, large eat in kitchen with 42''cabinets and center island. The kitchen opens to the family room with large windows allowing plenty of light and custom moldings/trim. Step through the kitchen sliders to the rear yard with expansive maintenance free deck with sunken hot tub and large paver patio. Plenty of room for a pool and perfect for entertaining. Upstairs you will find three large bedrooms including a spacious master suite with full bath, double sinks, soaking tub and walk in closet. Don't forget the full finished basement with full bath, wet bar hookup and gas fireplace. A MUST SEE!!
Last Agent to Sell the Property
Keith Reinhard
Keller Williams Shore Properties
Last Buyer's Agent
Diane Notarfrancesco
C21/ Action Plus Realty
Home Details
Home Type
- Single Family
Est. Annual Taxes
- $7,621
Year Built
- Built in 2002
Lot Details
- 0.38 Acre Lot
- Cul-De-Sac
- Sprinkler System
HOA Fees
- $15 Monthly HOA Fees
Parking
- 2 Car Direct Access Garage
- Garage Door Opener
- Double-Wide Driveway
- Off-Street Parking
Home Design
- Colonial Architecture
- Shingle Roof
- Vinyl Siding
Interior Spaces
- 3-Story Property
- Crown Molding
- Ceiling height of 9 feet on the main level
- Ceiling Fan
- Recessed Lighting
- Gas Fireplace
- Window Treatments
- Sliding Doors
- Entrance Foyer
- Family Room
- Living Room
- Dining Room
- Indoor Spa
- Center Hall
- Pull Down Stairs to Attic
Kitchen
- New Kitchen
- Eat-In Kitchen
- Stove
- Microwave
- Dishwasher
- Kitchen Island
Flooring
- Wall to Wall Carpet
- Linoleum
- Ceramic Tile
Bedrooms and Bathrooms
- 3 Bedrooms
- Primary bedroom located on second floor
- Walk-In Closet
- Primary Bathroom is a Full Bathroom
- Dual Vanity Sinks in Primary Bathroom
- Primary Bathroom Bathtub Only
- Primary Bathroom includes a Walk-In Shower
Laundry
- Dryer
- Washer
Basement
- Heated Basement
- Basement Fills Entire Space Under The House
- Fireplace in Basement
Outdoor Features
- Deck
- Outdoor Grill
Schools
- Citta Elementary School
- Tr Intr North Middle School
- TOMS River North High School
Utilities
- Forced Air Zoned Heating and Cooling System
- Heating System Uses Natural Gas
- Natural Gas Water Heater
Community Details
- Walden Woods Subdivision
Listing and Financial Details
- Assessor Parcel Number 08-00061-01-00024
Ownership History
Purchase Details
Home Financials for this Owner
Home Financials are based on the most recent Mortgage that was taken out on this home.Purchase Details
Home Financials for this Owner
Home Financials are based on the most recent Mortgage that was taken out on this home.Purchase Details
Home Financials for this Owner
Home Financials are based on the most recent Mortgage that was taken out on this home.Purchase Details
Home Financials for this Owner
Home Financials are based on the most recent Mortgage that was taken out on this home.Purchase Details
Home Financials for this Owner
Home Financials are based on the most recent Mortgage that was taken out on this home.Purchase Details
Home Financials for this Owner
Home Financials are based on the most recent Mortgage that was taken out on this home.Map
Similar Homes in Toms River, NJ
Home Values in the Area
Average Home Value in this Area
Purchase History
| Date | Type | Sale Price | Title Company |
|---|---|---|---|
| Deed | $525,000 | Old Republic Natl Ttl Ins Co | |
| Interfamily Deed Transfer | -- | Hunter Title Agency Inc | |
| Deed | $460,000 | Multiple | |
| Deed | $450,000 | None Available | |
| Deed | $420,000 | -- | |
| Deed | $284,788 | -- |
Mortgage History
| Date | Status | Loan Amount | Loan Type |
|---|---|---|---|
| Open | $448,800 | New Conventional | |
| Closed | $448,800 | New Conventional | |
| Closed | $445,000 | New Conventional | |
| Previous Owner | $400,500 | New Conventional | |
| Previous Owner | $395,000 | New Conventional | |
| Previous Owner | $417,175 | FHA | |
| Previous Owner | $40,000 | Credit Line Revolving | |
| Previous Owner | $327,000 | Fannie Mae Freddie Mac | |
| Previous Owner | $35,000 | Credit Line Revolving | |
| Previous Owner | $15,000 | Credit Line Revolving | |
| Previous Owner | $322,000 | No Value Available | |
| Previous Owner | $226,700 | No Value Available |
Property History
| Date | Event | Price | Change | Sq Ft Price |
|---|---|---|---|---|
| 05/04/2020 05/04/20 | Sold | $525,000 | +5.2% | $217 / Sq Ft |
| 02/18/2020 02/18/20 | Pending | -- | -- | -- |
| 02/11/2020 02/11/20 | For Sale | $499,000 | +8.5% | $207 / Sq Ft |
| 07/06/2015 07/06/15 | Sold | $460,000 | -- | $190 / Sq Ft |
Tax History
| Year | Tax Paid | Tax Assessment Tax Assessment Total Assessment is a certain percentage of the fair market value that is determined by local assessors to be the total taxable value of land and additions on the property. | Land | Improvement |
|---|---|---|---|---|
| 2024 | $11,378 | $657,300 | $228,000 | $429,300 |
| 2023 | $10,964 | $657,300 | $228,000 | $429,300 |
| 2022 | $10,964 | $657,300 | $228,000 | $429,300 |
| 2021 | $9,937 | $397,800 | $107,000 | $290,800 |
| 2020 | $9,346 | $375,800 | $107,000 | $268,800 |
| 2019 | $8,940 | $375,800 | $107,000 | $268,800 |
| 2018 | $8,850 | $375,800 | $107,000 | $268,800 |
| 2017 | $8,790 | $375,800 | $107,000 | $268,800 |
| 2016 | $8,583 | $375,800 | $107,000 | $268,800 |
| 2015 | $8,275 | $375,800 | $107,000 | $268,800 |
| 2014 | $7,865 | $375,800 | $107,000 | $268,800 |
Source: MOREMLS (Monmouth Ocean Regional REALTORS®)
MLS Number: 21509498
APN: 08-00061-01-00024
- 2759 Lenox St
- 2560 Haverhill Ct
- 2375 Torrington Dr
- 2978 Springwater Ct
- 2791 Meadow Lake Dr
- 2736 Brookdale Ct
- 2705 Brookdale Ct
- 2448 Spring Hill Dr
- 1201 Arlington Dr
- 3167 Wood Spring Ln
- 2674 Meadow Lake Dr
- 1402 Pegasus Ct Unit 2
- 2399 Crisfield Cir
- 2715 Meadow Lake Dr
- 2606 Meadow Lake Dr
- 406 Santa Anita Ln
- 2338 Logan Ct
- 2 Winding River Rd
- 2335 Logan Ct
- 706 Santa Anita Ln Unit 6
