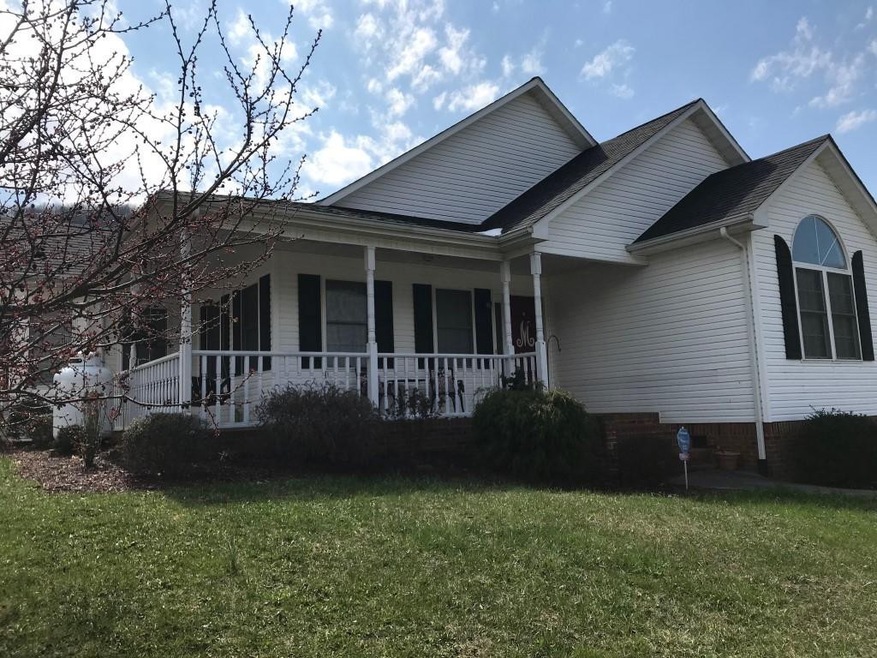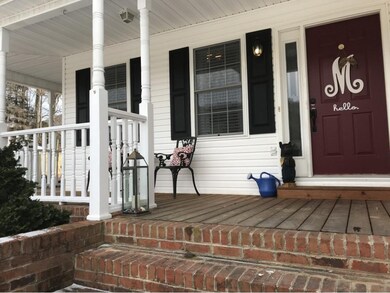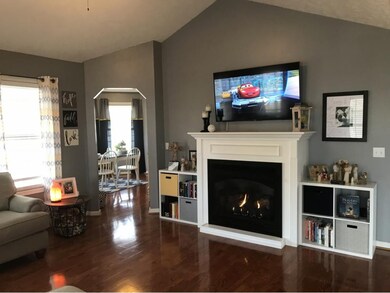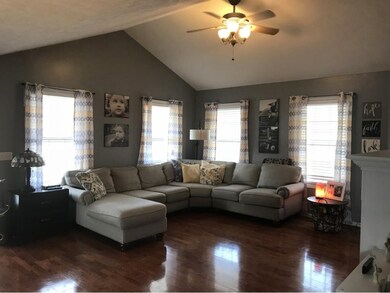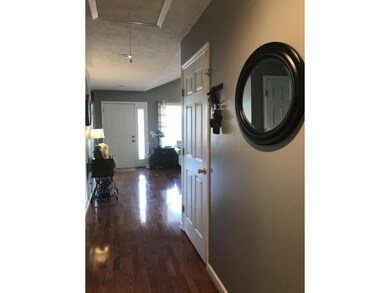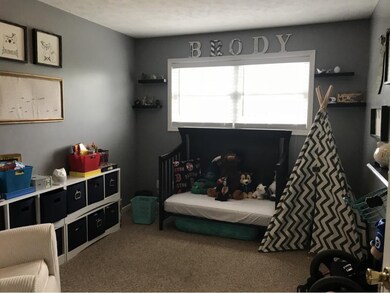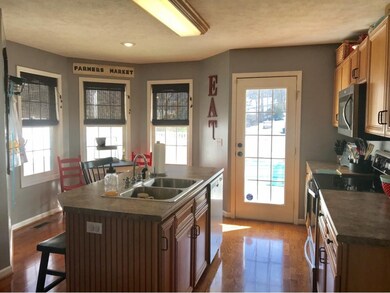
121 Valleyview Ct Hampton, TN 37658
Hampton NeighborhoodHighlights
- In Ground Pool
- Open Floorplan
- Deck
- RV Access or Parking
- Mountain View
- Raised Ranch Architecture
About This Home
As of November 2024Beautiful custom home with open and spacious floor plan. Architectural shingles. Three bedrooms 2.5 baths. Gorgeous hardwood floor throughout with custom paint. Prime location. Minuets away from the Watauga Lake. Close to camping, fishing, water skiing and a short drive to Boone, NC. This home is move in Ready. Lovingly maintained and cared for. Back yard paradise. Mountain Views, with heated in ground sparking pool, half bath , deck and BBQ/dining area. Fenced area- Large master suite with custom wall, walk in closets, new light fixtures, new paint & remodeled master bath. Large tile shower and separate garden tub in master bath. Living room has gas fireplace, vaulted ceilings, dining room has trey ceilings, Large open kitchen has an abundance of counter space and very spacious, all stainless steel whirlpool appliances, kitchen nook & counter space for eating area. Laundry room has shelving, deep sink, new tile, large separate folding area with washer and dryer to stay. Large bedrooms with walk in closets, main bath has new paint & waynsecot. Large Custom Victorian Bay window in front bedroom with vaulted ceilings and walk in closet. Hampton Bay Ceiling fans throughout home, all blinds and curtains stays, security system, Nest Smart thermostat, new exterior matching locks, pool with fenced in back yard with new gate, new pool light and motor, outdoor TV mount, new safety pool cover. 1200 Sq Ft of basement area/garage and storage area, attic has partial floor for storage area. Two car garage, concrete garage, paved driveway, cul-de-sac, home has lovely front and side deck with porch swing. One year home warranty available. Basement has additional area for extra space. Owners loves this home but are in need of selling due to a disabled son. Owners are motivated for offers
Last Agent to Sell the Property
Lake Homes Realty Smithville License #284053 Listed on: 02/04/2018
Home Details
Home Type
- Single Family
Est. Annual Taxes
- $1,346
Year Built
- Built in 2002 | Remodeled
Lot Details
- 0.57 Acre Lot
- Fenced Front Yard
- Landscaped
- Garden
- Property is in good condition
Parking
- 2 Car Attached Garage
- Garage Door Opener
- RV Access or Parking
Home Design
- Raised Ranch Architecture
- Traditional Architecture
- Brick Exterior Construction
- Block Foundation
- Shingle Roof
- Vinyl Siding
Interior Spaces
- 1,850 Sq Ft Home
- 1-Story Property
- Open Floorplan
- Ceiling Fan
- Double Pane Windows
- Window Treatments
- Living Room with Fireplace
- Utility Room
- Mountain Views
Kitchen
- Eat-In Kitchen
- <<convectionOvenToken>>
- Electric Range
- <<microwave>>
- Dishwasher
- Kitchen Island
- Utility Sink
Flooring
- Wood
- Tile
Bedrooms and Bathrooms
- 3 Bedrooms
- Walk-In Closet
- Garden Bath
Laundry
- Dryer
- Washer
Attic
- Attic Floors
- Storage In Attic
- Walkup Attic
- Pull Down Stairs to Attic
Unfinished Basement
- Interior and Exterior Basement Entry
- Garage Access
- Block Basement Construction
Home Security
- Home Security System
- Storm Doors
- Fire and Smoke Detector
Outdoor Features
- In Ground Pool
- Deck
- Covered patio or porch
Schools
- Hampton Elementary And Middle School
- Hampton High School
Utilities
- Central Heating and Cooling System
- Heating System Uses Propane
- Heat Pump System
- Cable TV Available
Community Details
- Property has a Home Owners Association
- FHA/VA Approved Complex
Listing and Financial Details
- Home warranty included in the sale of the property
- Assessor Parcel Number 066C H 009.00
Ownership History
Purchase Details
Home Financials for this Owner
Home Financials are based on the most recent Mortgage that was taken out on this home.Purchase Details
Home Financials for this Owner
Home Financials are based on the most recent Mortgage that was taken out on this home.Purchase Details
Purchase Details
Home Financials for this Owner
Home Financials are based on the most recent Mortgage that was taken out on this home.Purchase Details
Purchase Details
Purchase Details
Purchase Details
Purchase Details
Purchase Details
Similar Homes in Hampton, TN
Home Values in the Area
Average Home Value in this Area
Purchase History
| Date | Type | Sale Price | Title Company |
|---|---|---|---|
| Warranty Deed | $434,900 | Foundation Title & Escrow | |
| Warranty Deed | $252,000 | None Available | |
| Warranty Deed | $195,000 | -- | |
| Warranty Deed | $185,000 | -- | |
| Deed | $18,000 | -- | |
| Deed | $8,000 | -- | |
| Deed | $85,000 | -- | |
| Deed | -- | -- | |
| Deed | -- | -- | |
| Deed | -- | -- |
Mortgage History
| Date | Status | Loan Amount | Loan Type |
|---|---|---|---|
| Previous Owner | $30,000 | New Conventional | |
| Previous Owner | $239,400 | New Conventional | |
| Previous Owner | $195,760 | New Conventional | |
| Previous Owner | $50,350 | No Value Available | |
| Previous Owner | $25,000 | No Value Available | |
| Previous Owner | $118,482 | No Value Available |
Property History
| Date | Event | Price | Change | Sq Ft Price |
|---|---|---|---|---|
| 11/08/2024 11/08/24 | Sold | $434,900 | 0.0% | $255 / Sq Ft |
| 10/20/2024 10/20/24 | Pending | -- | -- | -- |
| 10/17/2024 10/17/24 | For Sale | $434,900 | +74.0% | $255 / Sq Ft |
| 03/13/2019 03/13/19 | Sold | $250,000 | -7.1% | $135 / Sq Ft |
| 02/28/2019 02/28/19 | Pending | -- | -- | -- |
| 02/04/2018 02/04/18 | For Sale | $269,000 | -- | $145 / Sq Ft |
Tax History Compared to Growth
Tax History
| Year | Tax Paid | Tax Assessment Tax Assessment Total Assessment is a certain percentage of the fair market value that is determined by local assessors to be the total taxable value of land and additions on the property. | Land | Improvement |
|---|---|---|---|---|
| 2024 | $1,346 | $61,725 | $7,900 | $53,825 |
| 2023 | $1,346 | $61,725 | $0 | $0 |
| 2022 | $1,253 | $61,725 | $7,900 | $53,825 |
| 2021 | $1,253 | $61,725 | $7,900 | $53,825 |
| 2020 | $1,144 | $61,725 | $7,900 | $53,825 |
| 2019 | $1,144 | $46,300 | $7,900 | $38,400 |
| 2018 | $1,144 | $46,300 | $7,900 | $38,400 |
| 2017 | $1,144 | $46,300 | $7,900 | $38,400 |
| 2016 | $1,134 | $46,300 | $7,900 | $38,400 |
| 2015 | $1,134 | $46,300 | $7,900 | $38,400 |
| 2014 | $1,183 | $48,275 | $7,900 | $40,375 |
Agents Affiliated with this Home
-
Jay Crockett

Seller's Agent in 2024
Jay Crockett
RE/MAX
(423) 341-6884
20 in this area
363 Total Sales
-
Shonna Weddle

Seller Co-Listing Agent in 2024
Shonna Weddle
RE/MAX
(423) 946-2068
19 in this area
283 Total Sales
-
Sarah Sykes
S
Buyer's Agent in 2024
Sarah Sykes
True North Real Estate
(865) 386-5071
1 in this area
12 Total Sales
-
Deborah Short
D
Seller's Agent in 2019
Deborah Short
Lake Homes Realty Smithville
(931) 397-0277
195 Total Sales
-
Pam Hurd

Buyer's Agent in 2019
Pam Hurd
Hurd Realty, LLC
(423) 676-8926
125 Total Sales
Map
Source: Tennessee/Virginia Regional MLS
MLS Number: 402020
APN: 066C-H-009.00
- 522 Crook St
- 120 Russell Ln
- 410 Crook St
- 124 Cates Corner Rd
- 1555 Highway 321
- 204 Spring St
- 157 Spring St
- 123 Streets Ln
- 1153 Highway 321
- 231 Kaitlin Rd
- 225 John Glover Rd
- 121 Harold Estep Rd
- 286 Jenkins Hollow Rd
- 3018 Siam Rd
- TBD Yard Hill Rd
- 101 Mill Pond Rd
- TBD River Rd
- 144 Gordon Church Rd
- 2736 Siam Rd
- Tbd Icy Ln
