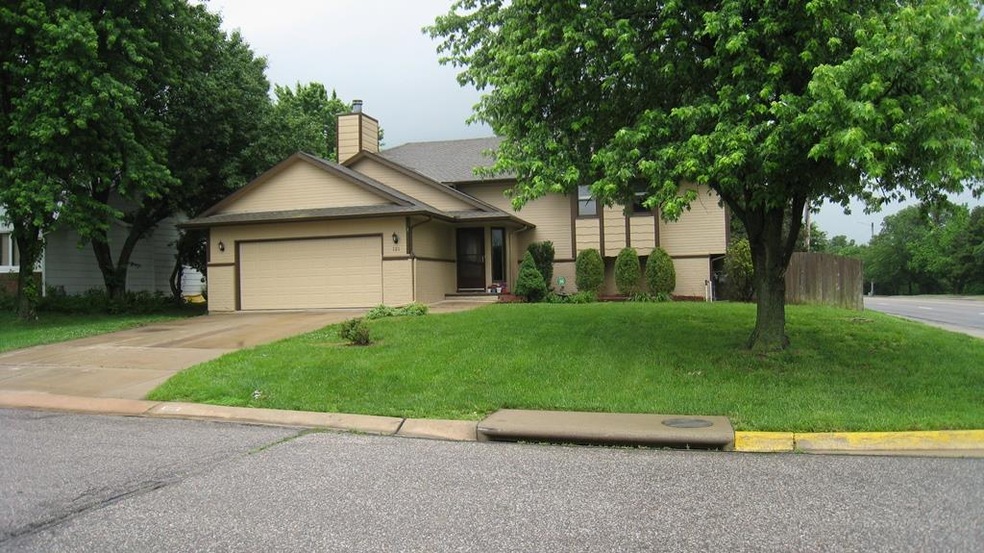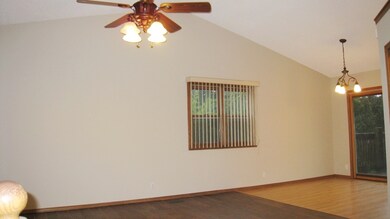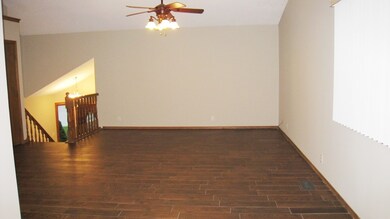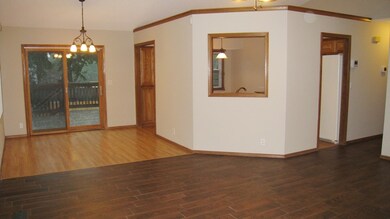
Estimated Value: $276,062 - $288,000
Highlights
- Spa
- Vaulted Ceiling
- Whirlpool Bathtub
- Deck
- Traditional Architecture
- Corner Lot
About This Home
As of August 2019This beautiful home has 5 bedrooms, 3 baths and a 2 car garage on a corner lot with mature trees. Easy access to K-15 and Rock Road and close to McConnell and Spirit AeroSystems. Inside you will find a spacious living room with wood grain tile floors. The dining room opens to a deck for extended dining/entertaining space. The kitchen has granite counter tops, lots of cabinets, pantry and breakfast nook. There are 3 bedrooms and 2 baths on the main floor. The master suite features dual sinks and a tiled shower with a jetted tub. The finished basement boasts a large family room, 2 sizable bedrooms with walk in closets and laundry. Newly painted interior. This home is move in ready. Call for your private showing today!
Last Agent to Sell the Property
Berkshire Hathaway PenFed Realty License #00226369 Listed on: 06/05/2019

Home Details
Home Type
- Single Family
Est. Annual Taxes
- $2,712
Year Built
- Built in 1989
Lot Details
- 9,465 Sq Ft Lot
- Wood Fence
- Corner Lot
- Sprinkler System
Parking
- 2 Car Attached Garage
Home Design
- Traditional Architecture
- Bi-Level Home
- Frame Construction
- Composition Roof
Interior Spaces
- Vaulted Ceiling
- Ceiling Fan
- Wood Burning Fireplace
- Attached Fireplace Door
- Family Room with Fireplace
- Combination Dining and Living Room
- Laminate Flooring
- Laundry Room
Kitchen
- Oven or Range
- Microwave
- Dishwasher
- Disposal
Bedrooms and Bathrooms
- 5 Bedrooms
- En-Suite Primary Bedroom
- Walk-In Closet
- 3 Full Bathrooms
- Whirlpool Bathtub
- Bathtub and Shower Combination in Primary Bathroom
Finished Basement
- Basement Fills Entire Space Under The House
- Bedroom in Basement
- Finished Basement Bathroom
- Laundry in Basement
- Basement Storage
Home Security
- Security Lights
- Storm Doors
Outdoor Features
- Spa
- Deck
- Rain Gutters
Schools
- Derby Hills Elementary School
- Derby North Middle School
- Derby High School
Utilities
- Forced Air Heating and Cooling System
Community Details
- Ridgepoint Subdivision
Listing and Financial Details
- Assessor Parcel Number 20173-217-36-0-12-03-001.00
Ownership History
Purchase Details
Home Financials for this Owner
Home Financials are based on the most recent Mortgage that was taken out on this home.Purchase Details
Home Financials for this Owner
Home Financials are based on the most recent Mortgage that was taken out on this home.Similar Homes in Derby, KS
Home Values in the Area
Average Home Value in this Area
Purchase History
| Date | Buyer | Sale Price | Title Company |
|---|---|---|---|
| Willoughby Chandler G | -- | Security 1St Title Llc | |
| Wallace Sean E | -- | Security 1St Title |
Mortgage History
| Date | Status | Borrower | Loan Amount |
|---|---|---|---|
| Open | Willoughby Megan N | $21,929 | |
| Open | Willoughby Chandler G | $176,739 | |
| Previous Owner | Wallace Sean E | $153,994 |
Property History
| Date | Event | Price | Change | Sq Ft Price |
|---|---|---|---|---|
| 08/16/2019 08/16/19 | Sold | -- | -- | -- |
| 07/09/2019 07/09/19 | Pending | -- | -- | -- |
| 06/24/2019 06/24/19 | Price Changed | $184,900 | -2.2% | $71 / Sq Ft |
| 06/05/2019 06/05/19 | For Sale | $189,000 | -- | $73 / Sq Ft |
Tax History Compared to Growth
Tax History
| Year | Tax Paid | Tax Assessment Tax Assessment Total Assessment is a certain percentage of the fair market value that is determined by local assessors to be the total taxable value of land and additions on the property. | Land | Improvement |
|---|---|---|---|---|
| 2023 | $3,689 | $27,428 | $4,416 | $23,012 |
| 2022 | $3,334 | $23,713 | $4,163 | $19,550 |
| 2021 | $3,154 | $22,080 | $2,714 | $19,366 |
| 2020 | $3,036 | $21,229 | $2,714 | $18,515 |
| 2019 | $2,864 | $20,022 | $2,714 | $17,308 |
| 2018 | $2,718 | $19,067 | $2,277 | $16,790 |
| 2017 | $2,448 | $0 | $0 | $0 |
| 2016 | $2,352 | $0 | $0 | $0 |
| 2015 | $2,381 | $0 | $0 | $0 |
| 2014 | $2,285 | $0 | $0 | $0 |
Agents Affiliated with this Home
-
Tom Fagan

Seller's Agent in 2019
Tom Fagan
Berkshire Hathaway PenFed Realty
(316) 304-3203
7 in this area
140 Total Sales
-
SHALYN KVASSAY

Buyer's Agent in 2019
SHALYN KVASSAY
New Door Real Estate
(316) 304-1156
2 in this area
55 Total Sales
Map
Source: South Central Kansas MLS
MLS Number: 567668
APN: 217-36-0-12-03-001.00
- 125 E Buckthorn Rd
- 3478 N Forest Park St
- 3518 N Forest Park St
- 237 W Hunter St
- 700 E Wahoo Cir
- 706 E Wahoo Cir
- 2531 N Rough Creek Rd
- 2524 N Rough Creek Rd
- 111 E Derby Hills Dr
- 425 E Birchwood Rd
- 2002 N Woodlawn Blvd
- 2400 N Fairway Ln
- 407 E Valley View St
- 1604 N Ridge Rd
- 205 W Meadowlark Blvd
- 1048 E Waters Edge St
- 819 Freedom St
- 1055 E Waters Edge St
- 1433 N Kokomo Ave
- 378 Cedar Ranch St
- 121 W Buckthorn Rd
- 2445 N Sandhill Ct
- 109 W Buckthorn Rd
- 122 W Buckthorn Rd
- 116 W Buckthorn Rd
- 2439 N Sandhill Ct
- 103 W Buckthorn Rd
- 2500 N Sandhill Ct
- 112 W Buckthorn Rd
- 104 W Buckthorn Rd
- 101 W Buckthorn Rd
- 2433 N Sandhill Ct
- 2436 N Sandhill Ct
- 100 W Buckthorn Rd
- 100 E Buckthorn Rd
- 2430 N Sandhill Ct
- 107 E Buckthorn Rd
- 2429 N Sandhill Ct
- 106 E Buckthorn Rd
- 113 E Buckthorn Rd






