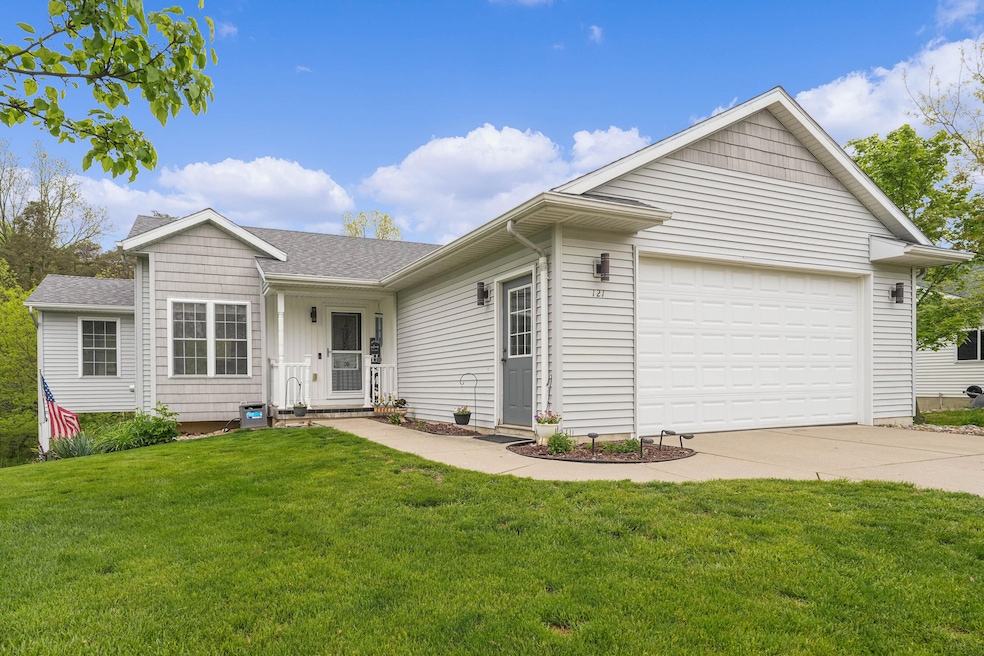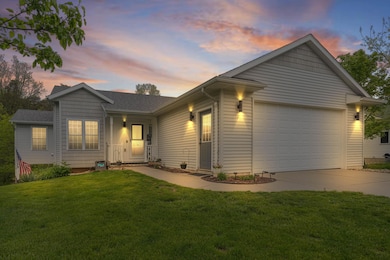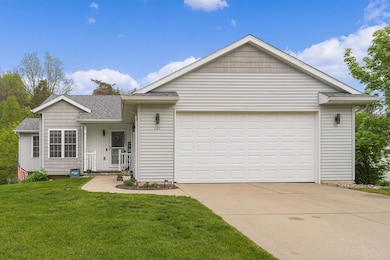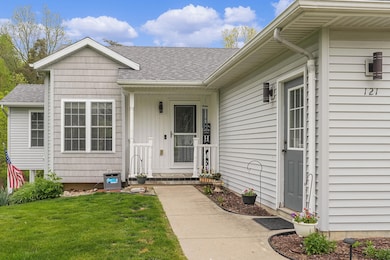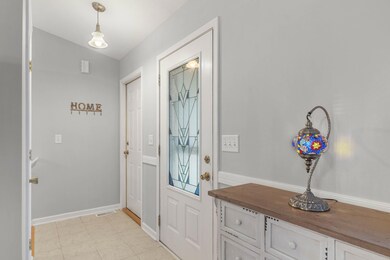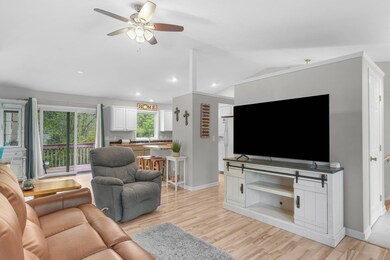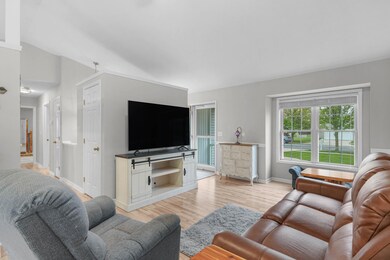
121 W Calgary Dr Hastings, MI 49058
Estimated payment $2,211/month
Highlights
- 2 Car Attached Garage
- Living Room
- Dining Area
- Storm Windows
- Forced Air Heating and Cooling System
About This Home
This charming ranch-style home offers comfort, functionality, and natural beauty. The inviting open floor plan has abundant natural light with a spacious living area, cathedral ceilings, dining area, and kitchen. There are 2 generously sized bedrooms with walk-in closets, a full bathroom, as well as a main floor laundry. The finished walkout basement has additional living space, new carpet, two sizable bedrooms (one with a walk-in closet) and a full bathroom. Recent updates include a new roof, water heater, both sliders, a dishwasher, fresh paint, and more. Step outside onto the freshly painted deck and enjoy the serenity of the wooded backyard, seller has stated the back area is in a conservatorship which ensures that the land remains untouched and undeveloped. Whether you're looking for a peaceful retreat or a welcoming space to host guests. This meticulously maintained ranch-style home offers everything you need, with comfort, convenience, and natural beauty all in one.
Last Listed By
Christine Kooiker
Redfin Corporation License #6502432011 Listed on: 05/28/2025

Home Details
Home Type
- Single Family
Est. Annual Taxes
- $3,664
Year Built
- Built in 2006
Lot Details
- 0.26 Acre Lot
- Lot Dimensions are 82 x 134
Parking
- 2 Car Attached Garage
Home Design
- Shingle Roof
- Vinyl Siding
Interior Spaces
- 2,239 Sq Ft Home
- 2-Story Property
- Insulated Windows
- Window Screens
- Living Room
- Dining Area
- Walk-Out Basement
- Storm Windows
- Laundry on main level
Kitchen
- Range
- Microwave
- Dishwasher
Bedrooms and Bathrooms
- 4 Bedrooms | 2 Main Level Bedrooms
- 2 Full Bathrooms
Utilities
- Forced Air Heating and Cooling System
- Heating System Uses Natural Gas
- Natural Gas Water Heater
Map
Home Values in the Area
Average Home Value in this Area
Tax History
| Year | Tax Paid | Tax Assessment Tax Assessment Total Assessment is a certain percentage of the fair market value that is determined by local assessors to be the total taxable value of land and additions on the property. | Land | Improvement |
|---|---|---|---|---|
| 2025 | $3,596 | $112,300 | $0 | $0 |
| 2024 | $3,596 | $120,600 | $0 | $0 |
| 2023 | $3,311 | $96,900 | $0 | $0 |
| 2022 | $3,311 | $96,900 | $0 | $0 |
| 2021 | $3,311 | $89,700 | $0 | $0 |
| 2020 | $3,311 | $95,500 | $0 | $0 |
| 2019 | $3,311 | $86,700 | $0 | $0 |
| 2018 | $0 | $82,600 | $0 | $0 |
| 2017 | $0 | $79,800 | $0 | $0 |
| 2016 | -- | $78,600 | $0 | $0 |
| 2015 | -- | $74,900 | $0 | $0 |
| 2014 | -- | $74,900 | $0 | $0 |
Property History
| Date | Event | Price | Change | Sq Ft Price |
|---|---|---|---|---|
| 05/28/2025 05/28/25 | For Sale | $359,000 | +10.5% | $160 / Sq Ft |
| 05/10/2024 05/10/24 | Sold | $325,000 | 0.0% | $145 / Sq Ft |
| 04/15/2024 04/15/24 | Pending | -- | -- | -- |
| 04/10/2024 04/10/24 | For Sale | $325,000 | +103.3% | $145 / Sq Ft |
| 11/08/2013 11/08/13 | Sold | $159,900 | -1.6% | $72 / Sq Ft |
| 10/22/2013 10/22/13 | Pending | -- | -- | -- |
| 09/11/2013 09/11/13 | For Sale | $162,500 | -- | $73 / Sq Ft |
Purchase History
| Date | Type | Sale Price | Title Company |
|---|---|---|---|
| Warranty Deed | $325,000 | Chicago Title Of Michigan | |
| Interfamily Deed Transfer | -- | None Available | |
| Warranty Deed | $159,900 | Bell Title Of Hastings | |
| Warranty Deed | $146,000 | First American Title Ins Co | |
| Warranty Deed | $160,500 | Metropolitan Title Company | |
| Warranty Deed | $28,500 | Chicago Title Of Michigan |
Mortgage History
| Date | Status | Loan Amount | Loan Type |
|---|---|---|---|
| Previous Owner | $128,000 | Purchase Money Mortgage |
Similar Homes in Hastings, MI
Source: Southwestern Michigan Association of REALTORS®
MLS Number: 25024489
APN: 55-172-034-00
- 101 Sherbrooke Ct
- 1611 N Jefferson St
- 637 W Woodlawn Ave
- 104 W Grant St
- 524 N Congress St
- 650 W High St
- 2802 Leach Lake Ln
- 2122 N M 43 Hwy
- 2108 Leach Lake Ln
- 700 E Woodlawn Ave
- 502 W State St
- 1142 Hammond Rd
- 609 W Green St
- 526 W Green St
- 1175 Hammond Rd
- 505 E Grand St
- 610 S Park St
- 730 S Hanover St
- 904 W Walnut St
- 410 E Madison St
