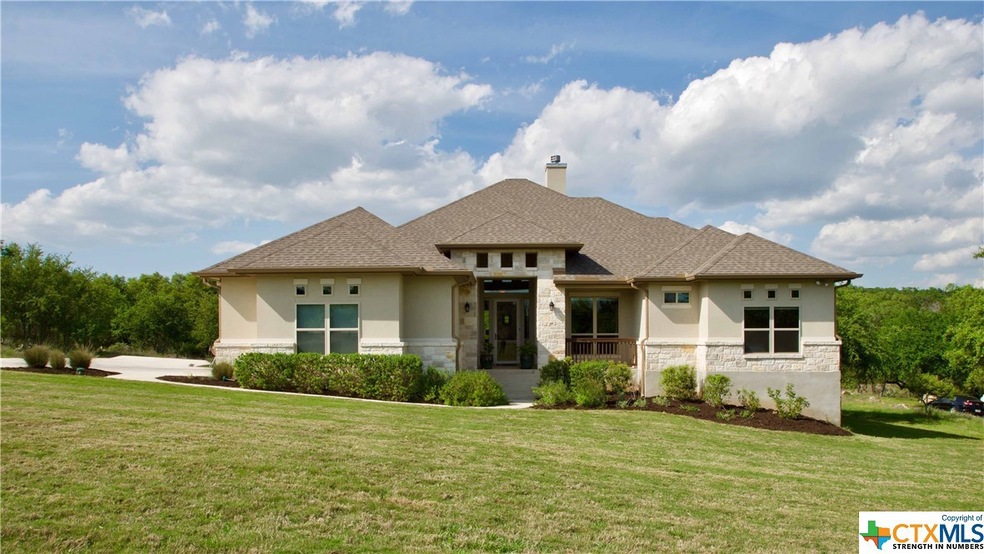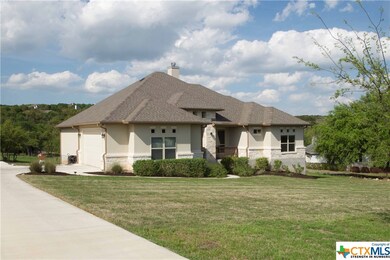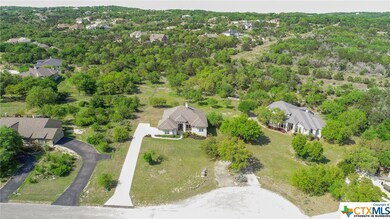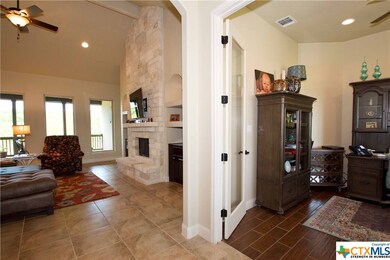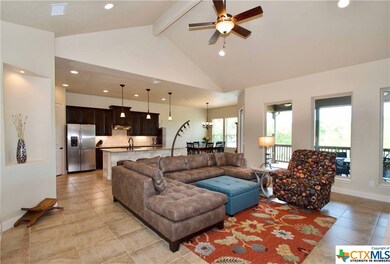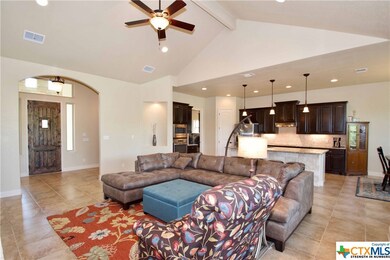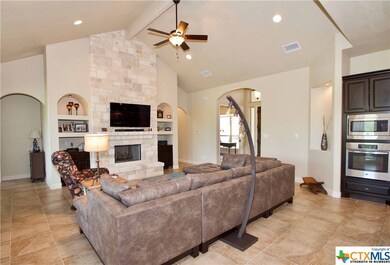
121 Waterbury New Braunfels, TX 78132
Comal NeighborhoodHighlights
- Basketball Court
- 1.89 Acre Lot
- Mature Trees
- Hoffmann Lane Elementary School Rated A
- Custom Closet System
- Traditional Architecture
About This Home
As of May 2019This beautiful home has 3 bedrooms, Office, 2 1/2 baths on over 1 1/2 acres located on a quiet cul-de-sac in River Chase. The open floor plan has a vaulted ceiling and stone fireplace. The kitchen includes granite counter tops and walk in pantry. The master bedroom has an en suite bathroom will garden tub, walk thru shower, separate vanities and walk in closet and is split from the secondary bedrooms. The front porch and back patio have T & G ceilings. The lot has oak trees and a dry creek in back of property. River Chase is a premier acreage community located between San Antonio and Austin. Amenities include a 58-acre private Guadalupe river park and a 32-acre clubhouse complex. Just minutes from retail shopping and restaurants at Creekside Center and Historic Gruene. Excellent Comal ISD schools, and no city taxes. Wildlife, panoramic views, and fresh air. Come see why so many people are calling the Texas Hill Country home.
Last Agent to Sell the Property
Denisa Burnham
Texas Premier Realty License #0514374 Listed on: 04/05/2019
Home Details
Home Type
- Single Family
Est. Annual Taxes
- $6,393
Year Built
- Built in 2016
Lot Details
- 1.89 Acre Lot
- Cul-De-Sac
- Partially Fenced Property
- Lot Has A Rolling Slope
- Mature Trees
HOA Fees
- $17 Monthly HOA Fees
Parking
- 2 Car Attached Garage
- Garage Door Opener
Home Design
- Traditional Architecture
- Slab Foundation
- Stone Veneer
- Stucco
Interior Spaces
- 2,408 Sq Ft Home
- Property has 1 Level
- High Ceiling
- Ceiling Fan
- Living Room with Fireplace
- Laundry Room
Kitchen
- Open to Family Room
- Breakfast Bar
- <<builtInOvenToken>>
- Cooktop<<rangeHoodToken>>
- Dishwasher
- Kitchen Island
- Granite Countertops
- Disposal
Flooring
- Carpet
- Tile
Bedrooms and Bathrooms
- 3 Bedrooms
- Custom Closet System
- Walk-In Closet
- Garden Bath
- Walk-in Shower
Home Security
- Storm Doors
- Fire and Smoke Detector
Outdoor Features
- Basketball Court
- Covered patio or porch
Utilities
- Cooling Available
- Heating Available
- Electric Water Heater
- Water Softener is Owned
- Aerobic Septic System
- High Speed Internet
- Phone Available
- Satellite Dish
- Cable TV Available
Listing and Financial Details
- Tax Lot 1093
- Assessor Parcel Number 118995
Community Details
Overview
- Nbrcpoa Association
- Built by Smithwood
- River Chase 7 Subdivision
Recreation
- Community Playground
- Community Pool
- Community Spa
Security
- Controlled Access
Ownership History
Purchase Details
Home Financials for this Owner
Home Financials are based on the most recent Mortgage that was taken out on this home.Purchase Details
Home Financials for this Owner
Home Financials are based on the most recent Mortgage that was taken out on this home.Purchase Details
Similar Homes in New Braunfels, TX
Home Values in the Area
Average Home Value in this Area
Purchase History
| Date | Type | Sale Price | Title Company |
|---|---|---|---|
| Vendors Lien | -- | Ort | |
| Vendors Lien | -- | None Available | |
| Warranty Deed | -- | Trinity Title |
Mortgage History
| Date | Status | Loan Amount | Loan Type |
|---|---|---|---|
| Open | $672,500 | New Conventional | |
| Closed | $330,000 | New Conventional | |
| Previous Owner | $294,255 | New Conventional | |
| Previous Owner | $187,800 | No Value Available | |
| Previous Owner | $260,260 | Construction |
Property History
| Date | Event | Price | Change | Sq Ft Price |
|---|---|---|---|---|
| 07/18/2025 07/18/25 | For Sale | $749,999 | +178.2% | $311 / Sq Ft |
| 05/15/2019 05/15/19 | Sold | -- | -- | -- |
| 04/15/2019 04/15/19 | Pending | -- | -- | -- |
| 04/05/2019 04/05/19 | For Sale | $269,588 | -30.7% | $112 / Sq Ft |
| 12/19/2016 12/19/16 | Sold | -- | -- | -- |
| 12/19/2016 12/19/16 | Sold | -- | -- | -- |
| 11/19/2016 11/19/16 | Pending | -- | -- | -- |
| 11/10/2016 11/10/16 | Pending | -- | -- | -- |
| 10/21/2016 10/21/16 | Price Changed | $388,900 | -0.3% | $175 / Sq Ft |
| 09/08/2016 09/08/16 | For Sale | $389,900 | 0.0% | $175 / Sq Ft |
| 08/09/2016 08/09/16 | For Sale | $389,900 | -- | $175 / Sq Ft |
Tax History Compared to Growth
Tax History
| Year | Tax Paid | Tax Assessment Tax Assessment Total Assessment is a certain percentage of the fair market value that is determined by local assessors to be the total taxable value of land and additions on the property. | Land | Improvement |
|---|---|---|---|---|
| 2023 | $6,393 | $614,376 | $0 | $0 |
| 2022 | $6,251 | $558,524 | -- | -- |
| 2021 | $8,656 | $511,990 | $141,890 | $370,100 |
| 2020 | $8,171 | $461,590 | $118,920 | $342,670 |
| 2019 | $8,149 | $463,260 | $118,920 | $344,340 |
| 2018 | $7,413 | $406,530 | $89,320 | $317,210 |
| 2017 | $7,284 | $401,960 | $81,200 | $320,760 |
| 2016 | $1,224 | $67,570 | $67,570 | $0 |
| 2015 | $752 | $57,430 | $57,430 | $0 |
| 2014 | $752 | $41,350 | $41,350 | $0 |
Agents Affiliated with this Home
-
Lynda D Escalante
L
Seller's Agent in 2025
Lynda D Escalante
Vista Realty
(713) 826-8209
66 in this area
103 Total Sales
-
D
Seller's Agent in 2019
Denisa Burnham
Texas Premier Realty
-
Ed Pipkin
E
Buyer's Agent in 2019
Ed Pipkin
Tarpon Blue Real Estate
(830) 401-4123
6 Total Sales
-
G
Buyer's Agent in 2016
Gregory Drummer
redKorr, LLC
-
N
Buyer's Agent in 2016
Non Member
Non Member
Map
Source: Central Texas MLS (CTXMLS)
MLS Number: 374204
APN: 45-0695-1093-00
