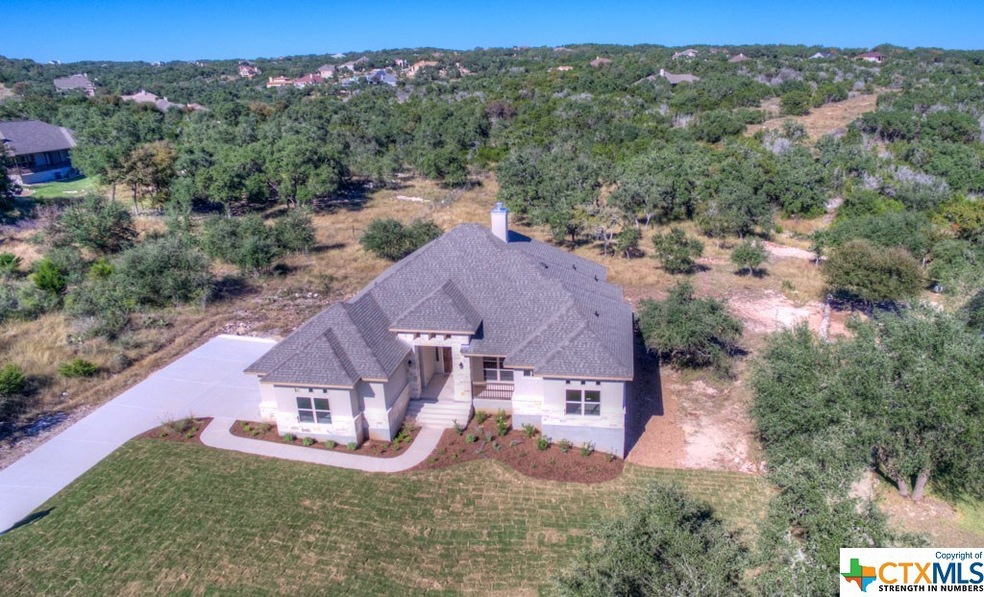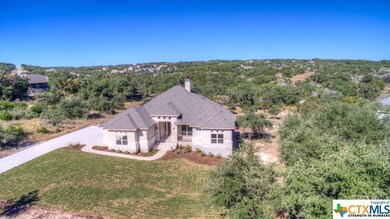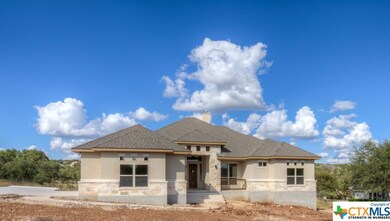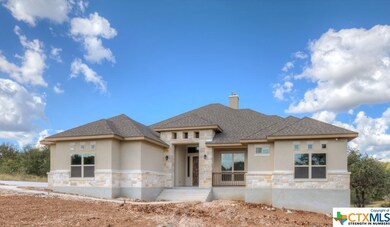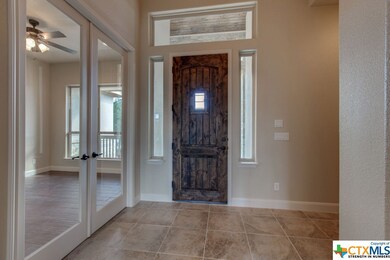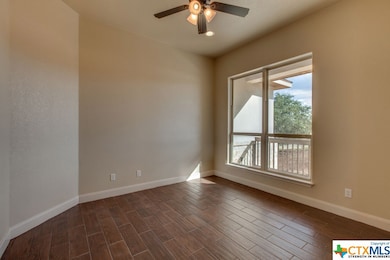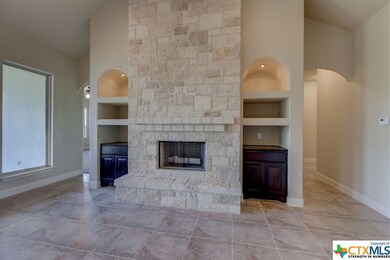
121 Waterbury New Braunfels, TX 78132
Comal NeighborhoodHighlights
- Basketball Court
- River View
- Custom Closet System
- Hoffmann Lane Elementary School Rated A
- 1.89 Acre Lot
- Mature Trees
About This Home
As of May 2019NEW CONSTRUCTION: Open floor plan with high ceilings, wall of windows to take in the amazing views, huge almost 2-acre lot with towering trees and scenic dry creek bed along the rear. High quality finishes including custom cabinets with soft close hinges, granite countertops, large covered porch, and beautiful stone/stucco exterior. Master bedroom has walk-in shower, garden tub, separate vanities, and huge walk-in closet. River Chase features two parks: 58-acre private river park on the Guadalupe, and a 32-acre clubhouse complex and low HOA dues of just $150 per year. This highly sought acreage community is just 6 miles from the new HEB and Creekside Center, and 4 miles from Historic Gruene. This is the place to come to whether you are raising a family or retiring. No city taxes, and highly rated Comal ISD schools.
Last Agent to Sell the Property
Vista Realty License #0333530 Listed on: 08/09/2016
Last Buyer's Agent
Gregory Drummer
redKorr, LLC License #0657417
Home Details
Home Type
- Single Family
Est. Annual Taxes
- $6,393
Year Built
- Built in 2016 | Under Construction
Lot Details
- 1.89 Acre Lot
- Property fronts a county road
- Cul-De-Sac
- Lot Has A Rolling Slope
- Mature Trees
- Partially Wooded Lot
HOA Fees
- $13 Monthly HOA Fees
Parking
- 2 Car Attached Garage
Property Views
- River
- Mountain
Home Design
- Hill Country Architecture
- Slab Foundation
- Stone Veneer
- Masonry
- Stucco
Interior Spaces
- 2,228 Sq Ft Home
- Property has 1 Level
- High Ceiling
- Ceiling Fan
- Fireplace
- Double Pane Windows
- Inside Utility
Kitchen
- Breakfast Area or Nook
- Cooktop<<rangeHoodToken>>
- Plumbed For Ice Maker
- Dishwasher
- Disposal
Bedrooms and Bathrooms
- 3 Bedrooms
- Split Bedroom Floorplan
- Custom Closet System
- Walk-In Closet
- Garden Bath
- Walk-in Shower
Laundry
- Laundry Room
- Laundry on main level
- Washer and Electric Dryer Hookup
Outdoor Features
- Basketball Court
- Porch
Utilities
- Central Heating and Cooling System
- Electric Water Heater
- Aerobic Septic System
- High Speed Internet
- Phone Available
- Cable TV Available
Listing and Financial Details
- Assessor Parcel Number 118995
Community Details
Overview
- River Chase Poa
- Built by Smithwood Constr
- River Chase 4 10 Subdivision
Recreation
- Community Pool
- Community Spa
Ownership History
Purchase Details
Home Financials for this Owner
Home Financials are based on the most recent Mortgage that was taken out on this home.Purchase Details
Home Financials for this Owner
Home Financials are based on the most recent Mortgage that was taken out on this home.Purchase Details
Similar Homes in New Braunfels, TX
Home Values in the Area
Average Home Value in this Area
Purchase History
| Date | Type | Sale Price | Title Company |
|---|---|---|---|
| Vendors Lien | -- | Ort | |
| Vendors Lien | -- | None Available | |
| Warranty Deed | -- | Trinity Title |
Mortgage History
| Date | Status | Loan Amount | Loan Type |
|---|---|---|---|
| Open | $672,500 | New Conventional | |
| Closed | $330,000 | New Conventional | |
| Previous Owner | $294,255 | New Conventional | |
| Previous Owner | $187,800 | No Value Available | |
| Previous Owner | $260,260 | Construction |
Property History
| Date | Event | Price | Change | Sq Ft Price |
|---|---|---|---|---|
| 07/18/2025 07/18/25 | For Sale | $749,999 | +178.2% | $311 / Sq Ft |
| 05/15/2019 05/15/19 | Sold | -- | -- | -- |
| 04/15/2019 04/15/19 | Pending | -- | -- | -- |
| 04/05/2019 04/05/19 | For Sale | $269,588 | -30.7% | $112 / Sq Ft |
| 12/19/2016 12/19/16 | Sold | -- | -- | -- |
| 12/19/2016 12/19/16 | Sold | -- | -- | -- |
| 11/19/2016 11/19/16 | Pending | -- | -- | -- |
| 11/10/2016 11/10/16 | Pending | -- | -- | -- |
| 10/21/2016 10/21/16 | Price Changed | $388,900 | -0.3% | $175 / Sq Ft |
| 09/08/2016 09/08/16 | For Sale | $389,900 | 0.0% | $175 / Sq Ft |
| 08/09/2016 08/09/16 | For Sale | $389,900 | -- | $175 / Sq Ft |
Tax History Compared to Growth
Tax History
| Year | Tax Paid | Tax Assessment Tax Assessment Total Assessment is a certain percentage of the fair market value that is determined by local assessors to be the total taxable value of land and additions on the property. | Land | Improvement |
|---|---|---|---|---|
| 2023 | $6,393 | $614,376 | $0 | $0 |
| 2022 | $6,251 | $558,524 | -- | -- |
| 2021 | $8,656 | $511,990 | $141,890 | $370,100 |
| 2020 | $8,171 | $461,590 | $118,920 | $342,670 |
| 2019 | $8,149 | $463,260 | $118,920 | $344,340 |
| 2018 | $7,413 | $406,530 | $89,320 | $317,210 |
| 2017 | $7,284 | $401,960 | $81,200 | $320,760 |
| 2016 | $1,224 | $67,570 | $67,570 | $0 |
| 2015 | $752 | $57,430 | $57,430 | $0 |
| 2014 | $752 | $41,350 | $41,350 | $0 |
Agents Affiliated with this Home
-
Lynda D Escalante
L
Seller's Agent in 2025
Lynda D Escalante
Vista Realty
(713) 826-8209
66 in this area
103 Total Sales
-
D
Seller's Agent in 2019
Denisa Burnham
Texas Premier Realty
-
Ed Pipkin
E
Buyer's Agent in 2019
Ed Pipkin
Tarpon Blue Real Estate
(830) 401-4123
6 Total Sales
-
G
Buyer's Agent in 2016
Gregory Drummer
redKorr, LLC
-
N
Buyer's Agent in 2016
Non Member
Non Member
Map
Source: Central Texas MLS (CTXMLS)
MLS Number: 302462
APN: 45-0695-1093-00
