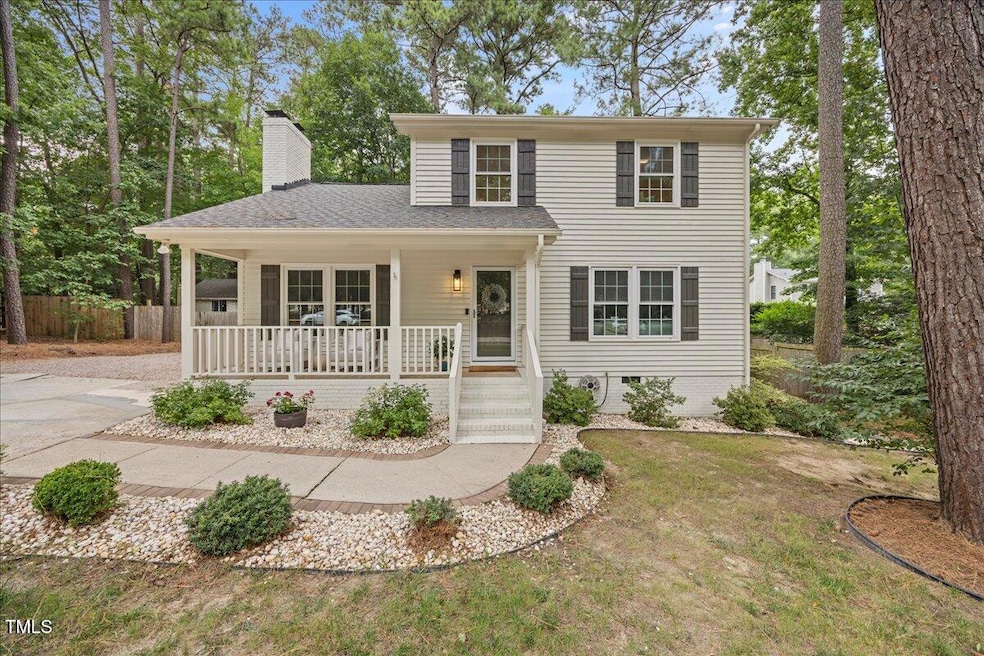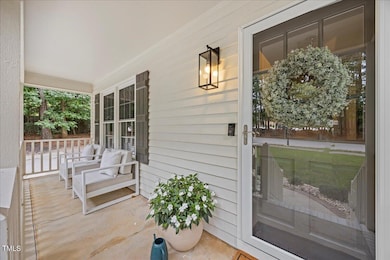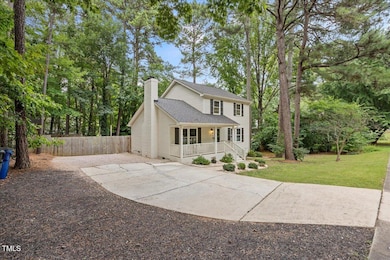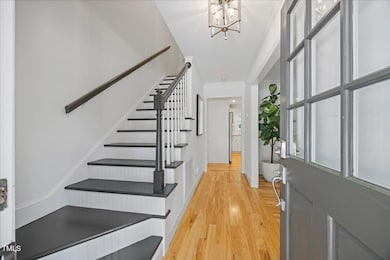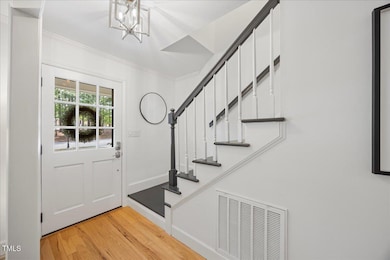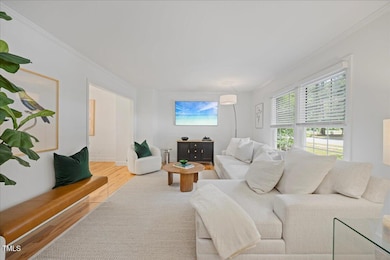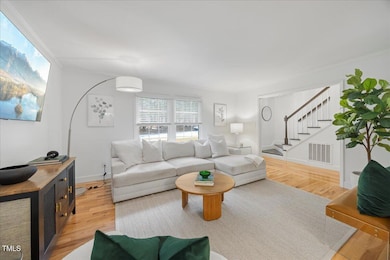121 Westbrook Dr Raleigh, NC 27615
Highlights
- Deck
- Wood Flooring
- Covered patio or porch
- West Millbrook Middle School Rated A-
- Main Floor Primary Bedroom
- Private Driveway
About This Home
Tucked just off Six Forks in a prime Raleigh location, this beautifully updated home offers great curb appeal with a covered front porch and fresh landscaping. Inside, you'll find a renovated kitchen with quartz countertops, new tile backsplash, gold hardware, stainless steel appliances, a sleek hood vent, and updated lighting throughout. There's a spacious living room and dining area with a gold accent chandelier. The main level includes a room that could be the primary bedroom, a living room, or home office. (The current owner uses it as a primary suite). The main level also has a full bath with a frameless glass shower.
Upstairs, there are three additional bedrooms, a full bath, and a half bath. Ample closet storage and pull down attic storage. The fenced backyard features a large deck for grilling, a fire pit area, and mature landscaping. Additional updates include cordless blinds on all windows, new bathroom vanities and tile, and a new roof. The home has a clean, modern feel throughout.
Located within 5 miles of North Hills, Crabtree Valley Mall, and Midtown East, this home offers easy access to shopping, dining, and entertainment. Enjoy proximity to parks and trails including Shelley Lake, Baileywick Park, and the Capital Area Greenway system, perfect for walking, running, and biking. Everyday essentials are close by with grocery stores, fitness centers, and coffee shops just minutes away.
Lease terms are 12 months or longer; tenants are responsible for utilities and internet. Must have strong credit, proof of income, and rental references (if applicable)to qualify. Pets negotiable on a case by case basis. 12 months lease or longer. Tenant responsible for utilities, which are Dominion Energy, Duke Energy, and the City of Raleigh. The listing agent is also the owner of the home.
Home Details
Home Type
- Single Family
Est. Annual Taxes
- $3,772
Year Built
- Built in 1979
Lot Details
- 0.25 Acre Lot
- Wood Fence
- Back Yard Fenced
Interior Spaces
- 1,615 Sq Ft Home
- 1.5-Story Property
- Wood Flooring
Kitchen
- Electric Oven
- Ice Maker
- Dishwasher
Bedrooms and Bathrooms
- 4 Bedrooms
- Primary Bedroom on Main
Laundry
- Laundry on main level
- Washer and Dryer
Parking
- 4 Parking Spaces
- No Garage
- Private Driveway
- Paved Parking
- Additional Parking
- On-Street Parking
- 4 Open Parking Spaces
Outdoor Features
- Deck
- Covered patio or porch
Schools
- North Ridge Elementary School
- West Millbrook Middle School
- Sanderson High School
Utilities
- Gas Water Heater
Listing and Financial Details
- Security Deposit $2,850
- Property Available on 8/25/25
- Tenant pays for all utilities, air and water filters
- The owner pays for all utilities, cable TV, electricity, gas, insurance, sewer, water
- 12 Month Lease Term
- $50 Application Fee
Community Details
Overview
- Eagle Point Subdivision
Pet Policy
- Dogs Allowed
- Small pets allowed
Map
Source: Doorify MLS
MLS Number: 10108649
APN: 1707.15-62-5564-000
- 6709 Sunhaven Place
- 7020 Longstreet Dr Unit A
- 7009 Brecken Ridge Ave
- 7126 Longstreet Dr Unit A
- 7002 Longstreet Dr Unit C
- 704 Benchmark Dr
- 7036 Longstreet Dr Unit B
- 106 N Trail Dr
- 7030 Longstreet Dr Unit A
- 6516 Hearthstone Dr
- 6513 Hearthstone Dr
- 6717 Ebon Ct
- 6225 Tributary Dr
- 6221 Tributary Dr
- 6540 English Oaks Dr
- 805 Havenwood Ct
- 7331 Bonnie Ridge Ct
- 213 Bracken Ct
- 6125 Bellow St
- 6422 English Oaks Dr
- 6717 Six Forks Rd
- 6820 Woodbend Dr
- 6801 Chesterbrook Ct
- 124 Ammons Dr Unit Furnished Studio
- 403 Gadland Ct
- 317 Lynn Rd
- 6350 Terra Verde Dr
- 500-103-561 Bridle Ridge Ln
- 7042 Longstreet Dr Unit A
- 120 Ridgewood Dr
- 6607 English Ivy Ln
- 7303 Bryn Athyn Way
- 7327 Bonnie Ridge Ct
- 6420 English Oaks Dr
- 7271 Sandy Creek Dr
- 6301 Lakecrest Dr
- 6317 Shanda Dr
- 7608 Idolbrook Ln
- 7408 Penny Hill Ln
- 7601 Longstreet Dr
