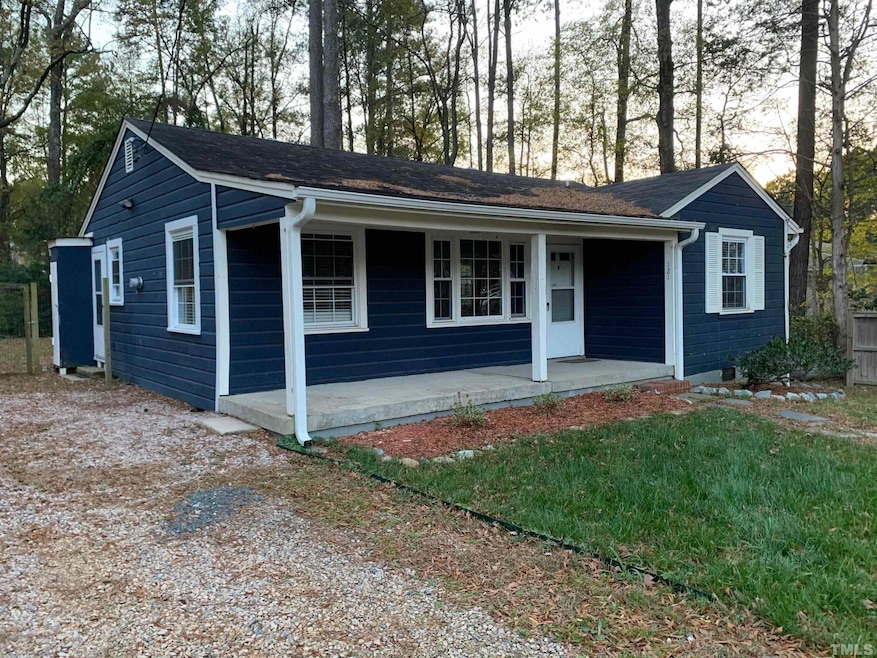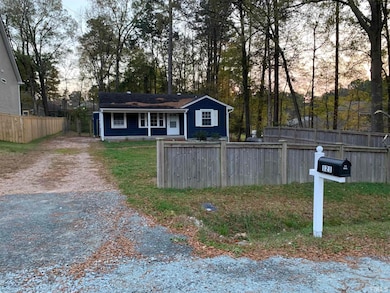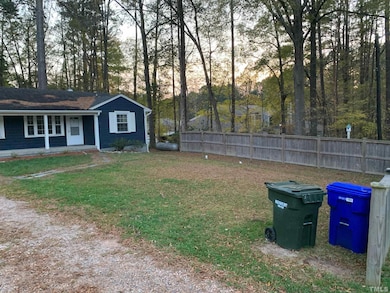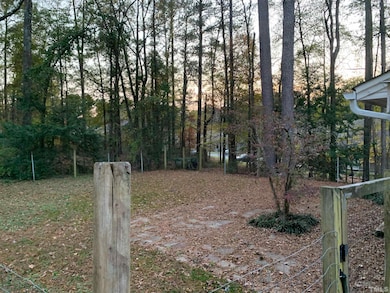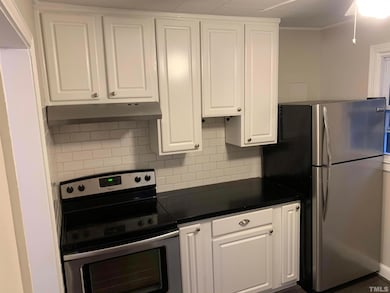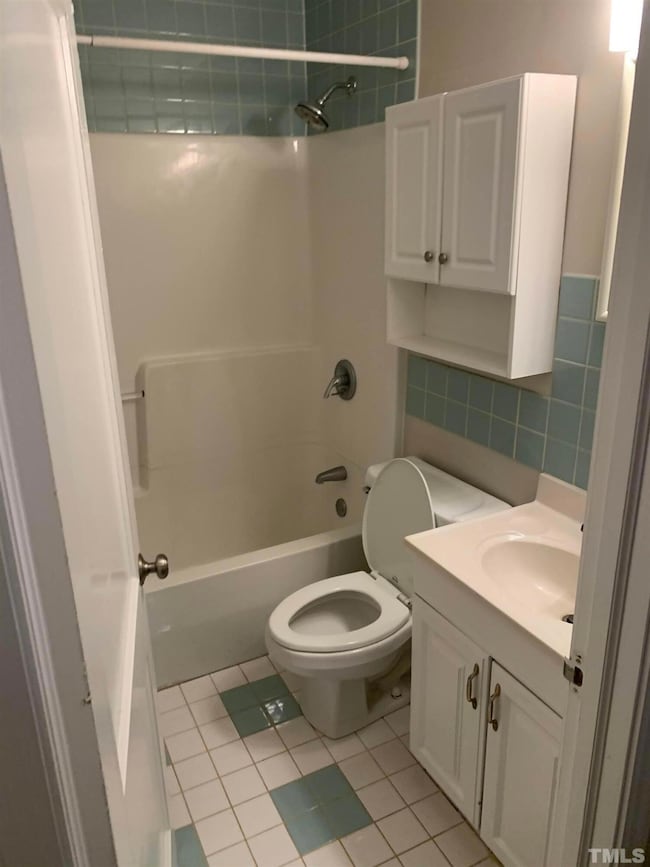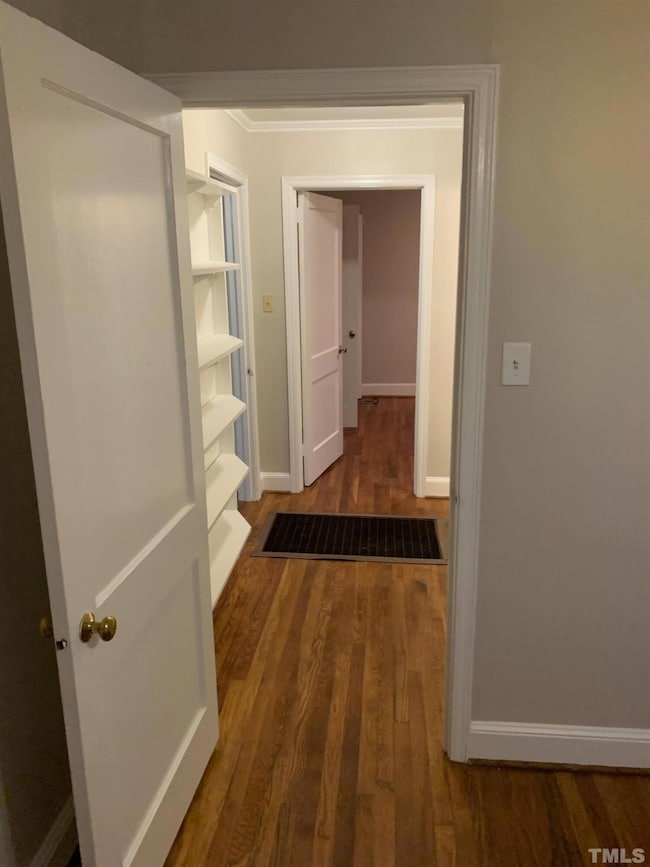121 Whitfield Rd Durham, NC 27705
West Durham NeighborhoodHighlights
- Wood Flooring
- No HOA
- Porch
- L-Shaped Dining Room
- Cul-De-Sac
- Patio
About This Home
Quiet, bright and spacious bungalow less than 2 miles to Duke campus! Tons of space on a large lot with fenced in backyard. Updated kitchen, with two bedrooms and 1 full bath, hardwood floors throughout and lots of light. Separate dining room and sliding door to large fenced in backyard great for outdoor entertaining or pets. Pet's allowed with a nonrefundable pet fee and small monthly fee. Semiprivate and quiet at end of street with only one neighbor. Quick drive to Duke campus, hospital and all there is to do in downtown Durham. $55 application fee through the Avail.co app. Proof of income, credit and background check required after acceptance. 12-month lease preferred.
Home Details
Home Type
- Single Family
Est. Annual Taxes
- $2,841
Year Built
- Built in 1955
Lot Details
- 9,583 Sq Ft Lot
- Cul-De-Sac
- Level Lot
- Landscaped with Trees
- Back Yard Fenced and Front Yard
Home Design
- Entry on the 1st floor
Interior Spaces
- 942 Sq Ft Home
- 1-Story Property
- Ceiling Fan
- L-Shaped Dining Room
Kitchen
- Electric Oven
- Electric Range
- Dishwasher
- Disposal
Flooring
- Wood
- Tile
- Vinyl
Bedrooms and Bathrooms
- 2 Bedrooms
- 1 Full Bathroom
Laundry
- Laundry on main level
- Stacked Washer and Dryer
Parking
- 3 Parking Spaces
- Gravel Driveway
- On-Street Parking
- 3 Open Parking Spaces
- Outside Parking
Outdoor Features
- Patio
- Rain Gutters
- Porch
Schools
- Hillandale Elementary School
- Brogden Middle School
- Riverside High School
Utilities
- Forced Air Heating and Cooling System
- Heating System Uses Propane
Listing and Financial Details
- Security Deposit $1,900
- Property Available on 8/9/23
- Tenant pays for all utilities, cable TV, electricity, gas, grounds care, pest control, security, sewer, trash collection, water
- 12 Month Lease Term
- $55 Application Fee
Community Details
Overview
- No Home Owners Association
- Whitfield Subdivision
- Park Phone (347) 692-0026
Pet Policy
- $200 Pet Fee
- Dogs and Cats Allowed
Map
Source: Doorify MLS
MLS Number: 10103133
APN: 174656
- 74 Forest Oaks Dr
- 210 Silas St
- 13 Providence Ct
- 416 Morreene Rd
- 409 Morreene Rd
- 28 Prestwick Place
- 310 Mckinley St
- 6 Prestwick Place
- 300 Vincent Ave
- 2020 Skipping Stone Dr
- 512 Soapstone Dr
- 516 Soapstone Dr
- 504 Soapstone Dr
- 508 Soapstone Dr
- 6 Astor Ct
- 112 Salmon River Dr
- 108 Panamint Dr
- 404 Andrews Rd
- 4316 American Dr
- 4 Wembley Ct
- 9 Providence Ct
- 319 Wildberry Ln
- 409 Morreene Rd
- 800 White Pine Dr
- 56 Intuition Cir
- 16 Sunrise Place
- 71 Pocono Dr
- 74 Pocono Dr
- 700 Morreene Rd
- 2 Carson Cir Unit B
- 910 Constitution Dr
- 2 Tarawa Terrace
- 11 Tarawa Terrace Unit B
- 4334 American Dr
- 132 Blue Crest Ln
- 500 S Lasalle St
- 2724 Campus Walk Ave
- 929 Morreene Rd Unit A13
- 929 Morreene Rd Unit B26
- 929 Morreene Rd Unit B12
