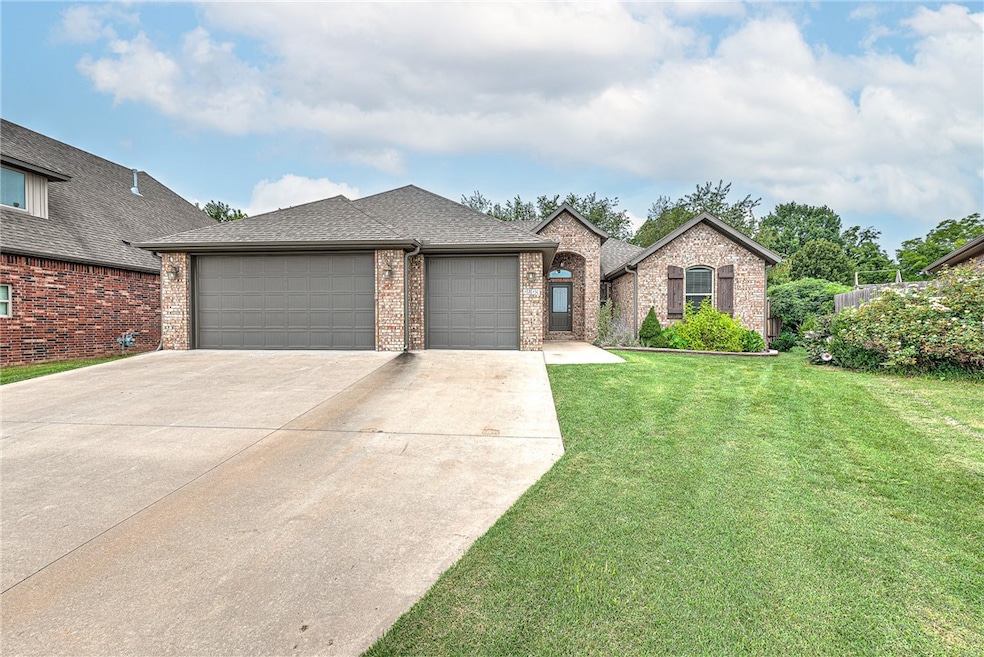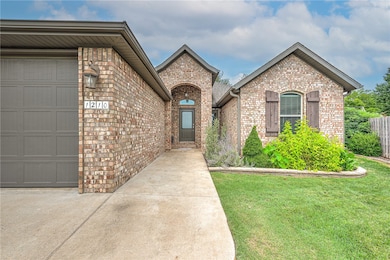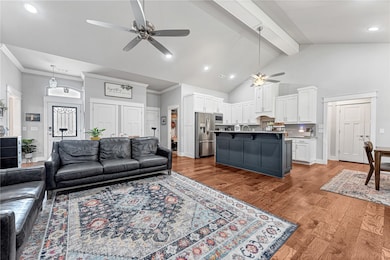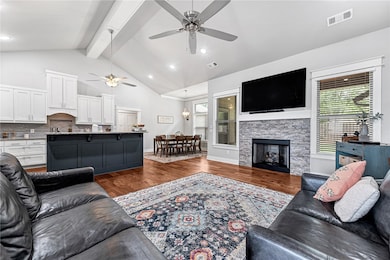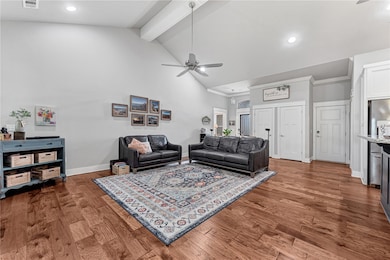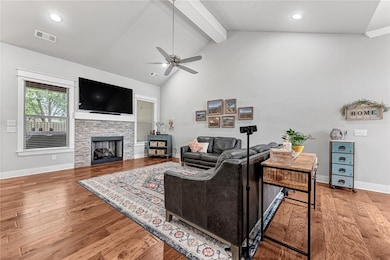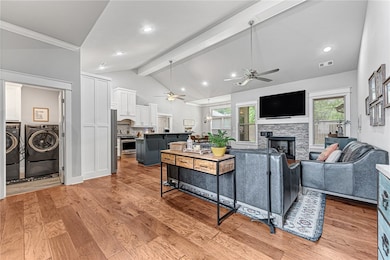
1210 Bradley St Centerton, AR 72719
Estimated payment $2,926/month
Highlights
- Hot Property
- Property is near a park
- Wood Flooring
- Grimsley Junior High School Rated A
- European Architecture
- Attic
About This Home
Welcome to this spacious and well-maintained 4-bedroom, 2-bath home offering approximately 2,153 sq ft of comfortable living space. The open floor plan is perfect for both everyday living and entertaining. The kitchen flows seamlessly into the living and dining areas and includes a refrigerator that conveys with the home. Just off the garage, you'll find a convenient combined laundry and mudroom, perfect for keeping things organized. The luxurious master suite features separate his-and-her closets, dual vanities, and a recently upgraded master shower with a sleek frameless clear glass door. Enjoy outdoor living with a spacious backyard that includes a mature pear tree, a raised garden bed, and a playset/swing set—all of which convey with the home. The 3-car garage has been upgraded with epoxy flooring for added durability and style. This home combines thoughtful upgrades with everyday functionality. Schedule your showing today!
Listing Agent
Kaufmann Realty, LLC Brokerage Email: mike@kaufmannrealty.com License #EB00084267 Listed on: 07/18/2025
Co-Listing Agent
Kaufmann Realty, LLC Brokerage Email: mike@kaufmannrealty.com License #SA00039038
Open House Schedule
-
Sunday, July 27, 20252:00 to 4:00 pm7/27/2025 2:00:00 PM +00:007/27/2025 4:00:00 PM +00:00Add to Calendar
Home Details
Home Type
- Single Family
Est. Annual Taxes
- $3,899
Year Built
- Built in 2019
Lot Details
- 0.27 Acre Lot
- East Facing Home
- Privacy Fence
- Wood Fence
- Back Yard Fenced
- Landscaped
- Cleared Lot
Home Design
- European Architecture
- Slab Foundation
- Shingle Roof
- Architectural Shingle Roof
Interior Spaces
- 2,153 Sq Ft Home
- 1-Story Property
- Ceiling Fan
- Gas Log Fireplace
- Vinyl Clad Windows
- Blinds
- Living Room with Fireplace
- Storage
- Washer and Dryer Hookup
- Fire and Smoke Detector
- Attic
Kitchen
- Eat-In Kitchen
- Electric Oven
- Range Hood
- Microwave
- Plumbed For Ice Maker
- Dishwasher
- Granite Countertops
- Disposal
Flooring
- Wood
- Carpet
- Ceramic Tile
Bedrooms and Bathrooms
- 4 Bedrooms
- Split Bedroom Floorplan
- Walk-In Closet
- 2 Full Bathrooms
Parking
- 3 Car Attached Garage
- Garage Door Opener
Outdoor Features
- Covered patio or porch
Location
- Property is near a park
- City Lot
Utilities
- Central Heating and Cooling System
- Electric Water Heater
- Cable TV Available
Listing and Financial Details
- Legal Lot and Block 6 / 3
Community Details
Recreation
- Park
Additional Features
- Ridgefield Add Blk Iii Centerton Subdivision
- Shops
Map
Home Values in the Area
Average Home Value in this Area
Tax History
| Year | Tax Paid | Tax Assessment Tax Assessment Total Assessment is a certain percentage of the fair market value that is determined by local assessors to be the total taxable value of land and additions on the property. | Land | Improvement |
|---|---|---|---|---|
| 2024 | $3,939 | $81,691 | $19,600 | $62,091 |
| 2023 | $3,581 | $58,040 | $11,000 | $47,040 |
| 2022 | $3,668 | $58,040 | $11,000 | $47,040 |
| 2021 | $3,638 | $58,040 | $11,000 | $47,040 |
| 2020 | $3,567 | $56,080 | $6,800 | $49,280 |
| 2019 | $432 | $6,800 | $6,800 | $0 |
| 2018 | $432 | $6,800 | $6,800 | $0 |
| 2017 | $0 | $0 | $0 | $0 |
Property History
| Date | Event | Price | Change | Sq Ft Price |
|---|---|---|---|---|
| 07/18/2025 07/18/25 | For Sale | $470,000 | +79.0% | $218 / Sq Ft |
| 04/30/2019 04/30/19 | Sold | $262,500 | 0.0% | $122 / Sq Ft |
| 03/31/2019 03/31/19 | Pending | -- | -- | -- |
| 10/29/2018 10/29/18 | For Sale | $262,500 | -- | $122 / Sq Ft |
Purchase History
| Date | Type | Sale Price | Title Company |
|---|---|---|---|
| Warranty Deed | $262,500 | Waco Title Co |
Mortgage History
| Date | Status | Loan Amount | Loan Type |
|---|---|---|---|
| Open | $251,989 | FHA | |
| Closed | $257,744 | FHA | |
| Previous Owner | $205,200 | Unknown |
About the Listing Agent
Pragya's Other Listings
Source: Northwest Arkansas Board of REALTORS®
MLS Number: 1314533
APN: 06-04878-000
- 1218 Bradley St
- 1228 Bradley St
- 5.04 ACRES on W Centerton Blvd
- 219 Monroe St
- 1101 W Centerton Blvd
- 2.036 Acres W Centerton Blvd
- 301 Spicewood Trail
- 251 Spicewood Trail
- 271 Spicewood Trail
- 281 Spicewood Trail
- 311 Spicewood Trail
- 291 Spicewood Trail
- 261 Spicewood Trail
- 351 Spicewood Trail
- 341 Spicewood Trail
- 321 Spicewood Trail
- 331 Spicewood Trail
- 1121 Garrett Ln
- 1101 Garrett Ln
- 1091 Garrett Ln
- 196 Western Heights Cir
- 540 Tamarron Dr
- 261 Graystone Cir
- 228 Graystone Cir
- 580 Keswick Dr
- 400 Sun Meadow Dr
- 891 Sunflower St
- 310 Commercial Unit D
- 770 Dogwood St
- 611 Firewood Dr
- 1440 Emmerson St
- 285 Jack Perry Dr
- 663 Appleridge Dr
- 1140 Sunshine Ct
- 1141 Sunshine Ct
- 1101 Shiraz Dr
- 721 Sun Meadows Loop
- 401 Amethyst Rd
- 751 Bob Glen Cir
- 671 Victoria Place
