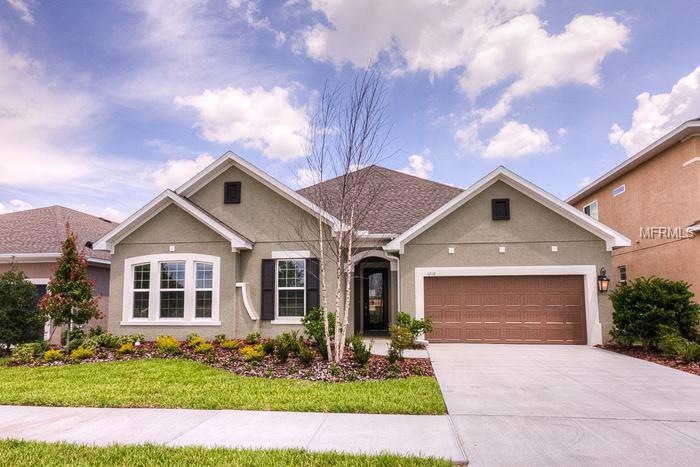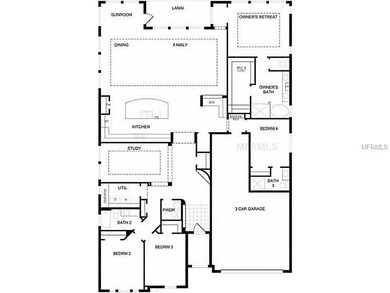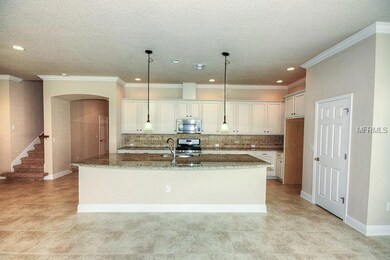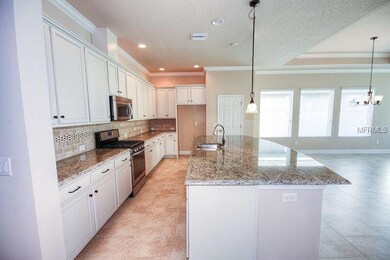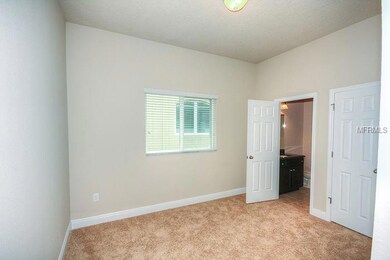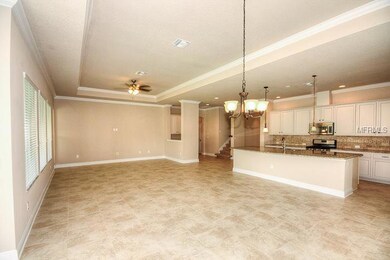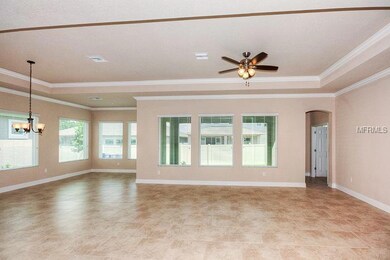1210 Cadence Ct Brandon, FL 33511
Highlights
- Oak Trees
- Newly Remodeled
- Deck
- Bloomingdale High School Rated A
- Gated Community
- Private Lot
About This Home
As of April 2021New Construction by David Weekley Homes. All of the floor plans offered are NEWLY designed floor plans to meet your Lifestyle. Your new community will have walking trails, dog park, playground and, grandfather oaks. With all this community has to offer you will have that "I can't wait to get home feeling". Your community will have natural gas, No CDD fees, and street lights. There are several different looks on the outside of the homes so you’ll not have that cookie cutter look. All of this and it’s only 15 minutes from the Crosstown and I75. Check out the grade "A" schools. The best is yet to come -- the home that you will be seeing is called the Aronwood. This home has a new design that gives you the ability to create a lifestyle that fits. This home also has a SUPER BONUS ROOM with a full bath. When you walk into this home and see the bright, open, airy LARGE area with lots of windows in the great room, dining and SUNROOM you will jump with joy and say "let the sun shine in". If a kitchen with lots of counter space and cabinets along with a large island with the sink in it is your dream, then it just came true. Need a large owner closet? How does 14x7 sound? There is also an oversized owners bathroom. Put this as your first and last home to see today.
Home Details
Home Type
- Single Family
Est. Annual Taxes
- $8,039
Year Built
- Built in 2014 | Newly Remodeled
Lot Details
- 7,200 Sq Ft Lot
- Lot Dimensions are 60x120
- South Facing Home
- Native Plants
- Private Lot
- Oak Trees
- Property is zoned PD
HOA Fees
- $42 Monthly HOA Fees
Parking
- 3 Car Attached Garage
- Parking Pad
- Garage Door Opener
Home Design
- Traditional Architecture
- Slab Foundation
- Shingle Roof
- Block Exterior
Interior Spaces
- 3,426 Sq Ft Home
- Crown Molding
- Thermal Windows
- ENERGY STAR Qualified Windows
- Inside Utility
- Laundry in unit
- Ceramic Tile Flooring
- Security System Owned
- Attic
Kitchen
- Recirculated Exhaust Fan
- Microwave
- ENERGY STAR Qualified Dishwasher
- Disposal
Bedrooms and Bathrooms
- 4 Bedrooms
- Walk-In Closet
- 4 Full Bathrooms
Eco-Friendly Details
- Energy-Efficient Insulation
- Energy-Efficient Thermostat
- No or Low VOC Paint or Finish
- Ventilation
- HVAC Filter MERV Rating 8+
- Drip Irrigation
Outdoor Features
- Deck
- Covered patio or porch
- Rain Gutters
Schools
- Brooker Elementary School
- Burns Middle School
- Bloomingdale High School
Utilities
- Central Heating and Cooling System
- Underground Utilities
- Tankless Water Heater
- Cable TV Available
Listing and Financial Details
- Home warranty included in the sale of the property
- Tax Lot 00061.
- Assessor Parcel Number U-36-29-20-9VN-000000-00061.0
Community Details
Overview
- Brooker Reserve Subdivision
- The community has rules related to deed restrictions, fencing
Recreation
- Community Playground
- Park
Security
- Gated Community
Ownership History
Purchase Details
Home Financials for this Owner
Home Financials are based on the most recent Mortgage that was taken out on this home.Purchase Details
Home Financials for this Owner
Home Financials are based on the most recent Mortgage that was taken out on this home.Map
Home Values in the Area
Average Home Value in this Area
Purchase History
| Date | Type | Sale Price | Title Company |
|---|---|---|---|
| Warranty Deed | $484,000 | All American Title Pros Lllp | |
| Warranty Deed | $405,300 | Town Square Title Ltd |
Mortgage History
| Date | Status | Loan Amount | Loan Type |
|---|---|---|---|
| Open | $435,600 | New Conventional |
Property History
| Date | Event | Price | Change | Sq Ft Price |
|---|---|---|---|---|
| 04/09/2021 04/09/21 | Sold | $484,000 | 0.0% | $138 / Sq Ft |
| 03/03/2021 03/03/21 | Pending | -- | -- | -- |
| 02/23/2021 02/23/21 | For Sale | $484,000 | 0.0% | $138 / Sq Ft |
| 02/22/2021 02/22/21 | Pending | -- | -- | -- |
| 02/10/2021 02/10/21 | Price Changed | $484,000 | -1.1% | $138 / Sq Ft |
| 01/30/2021 01/30/21 | Price Changed | $489,500 | -0.1% | $139 / Sq Ft |
| 01/14/2021 01/14/21 | For Sale | $490,000 | +1.2% | $139 / Sq Ft |
| 01/13/2021 01/13/21 | Off Market | $484,000 | -- | -- |
| 12/02/2020 12/02/20 | Price Changed | $490,000 | -2.0% | $139 / Sq Ft |
| 11/03/2020 11/03/20 | For Sale | $500,000 | +23.4% | $142 / Sq Ft |
| 08/17/2018 08/17/18 | Off Market | $405,290 | -- | -- |
| 02/12/2015 02/12/15 | Sold | $405,290 | 0.0% | $118 / Sq Ft |
| 01/17/2015 01/17/15 | Pending | -- | -- | -- |
| 11/02/2014 11/02/14 | Price Changed | $405,290 | -1.2% | $118 / Sq Ft |
| 10/09/2014 10/09/14 | Price Changed | $410,290 | +1.2% | $120 / Sq Ft |
| 09/15/2014 09/15/14 | Price Changed | $405,290 | -3.6% | $118 / Sq Ft |
| 08/29/2014 08/29/14 | Price Changed | $420,290 | +0.1% | $123 / Sq Ft |
| 07/15/2014 07/15/14 | Price Changed | $419,990 | -2.7% | $123 / Sq Ft |
| 07/11/2014 07/11/14 | Price Changed | $431,678 | +0.5% | $126 / Sq Ft |
| 07/02/2014 07/02/14 | Price Changed | $429,370 | 0.0% | $125 / Sq Ft |
| 06/17/2014 06/17/14 | Price Changed | $429,270 | +0.1% | $125 / Sq Ft |
| 06/02/2014 06/02/14 | Price Changed | $428,900 | +2.4% | $125 / Sq Ft |
| 04/10/2014 04/10/14 | For Sale | $418,900 | -- | $122 / Sq Ft |
Tax History
| Year | Tax Paid | Tax Assessment Tax Assessment Total Assessment is a certain percentage of the fair market value that is determined by local assessors to be the total taxable value of land and additions on the property. | Land | Improvement |
|---|---|---|---|---|
| 2024 | $8,039 | $456,667 | -- | -- |
| 2023 | $7,790 | $443,366 | $0 | $0 |
| 2022 | $7,522 | $430,452 | $0 | $0 |
| 2021 | $5,486 | $308,066 | $0 | $0 |
| 2020 | $5,384 | $303,813 | $0 | $0 |
| 2019 | $5,255 | $296,982 | $0 | $0 |
| 2018 | $5,196 | $291,445 | $0 | $0 |
| 2017 | $5,134 | $322,541 | $0 | $0 |
| 2016 | $5,099 | $279,580 | $0 | $0 |
| 2015 | $6,369 | $320,760 | $0 | $0 |
| 2014 | $647 | $16,920 | $0 | $0 |
Source: Stellar MLS
MLS Number: T2624094
APN: U-36-29-20-9VN-000000-00061.0
- 1317 Lorea Ln
- 1316 Cambron Dr
- 2428 Oak Landing Dr
- 2905 Hillside Ramble Dr
- 1004 Hollyberry Ct
- 1806 Chickasaw Trail
- 2924 Valencia Ridge St
- 2507 Beachwood Ln
- 2524 Laurelwood Ln
- 1604 Harvest Grove Ct
- 3004 Rolling Acres Place
- 1813 Nova Dr
- 3041 Avalon Terrace Dr
- 2914 Timber Knoll Dr
- 812 Regent Cir S
- 1413 Lithia Pinecrest Rd
- 3013 Ridgevale Cir
- 807 Belle Timbre Ave
- 2709 Fairway View Dr
- 1810 S Valrico Rd
