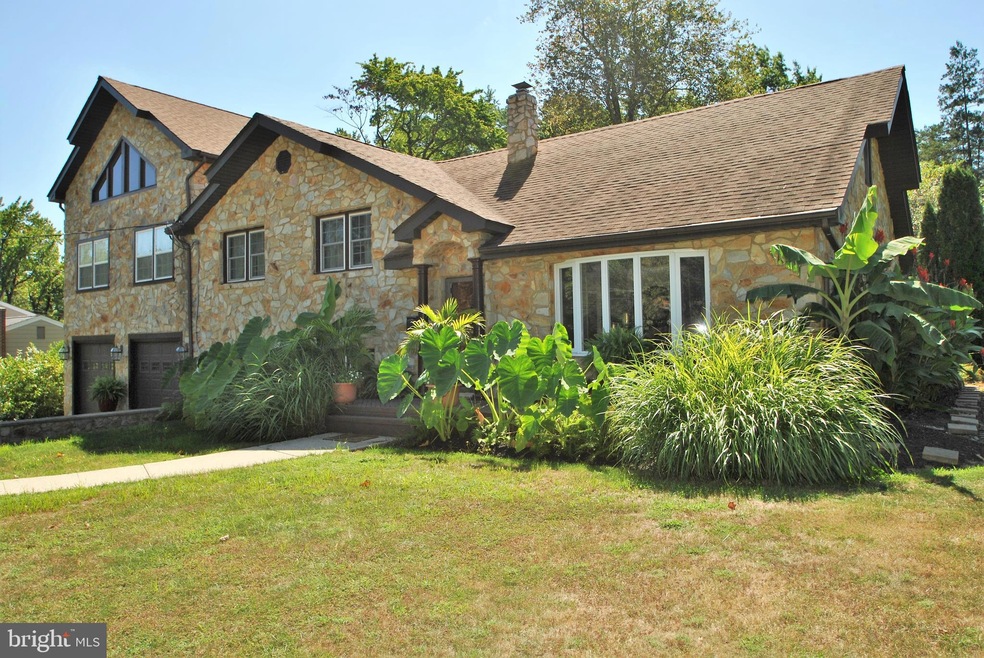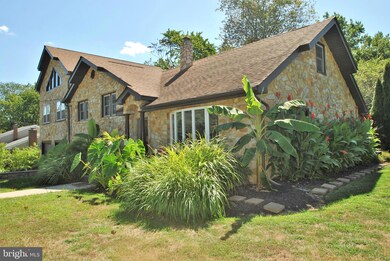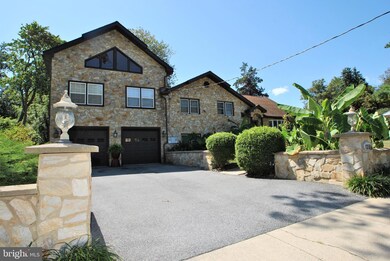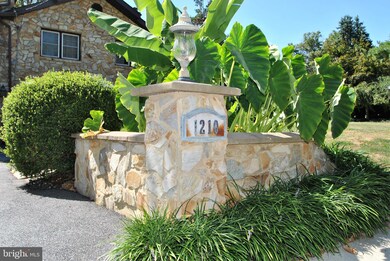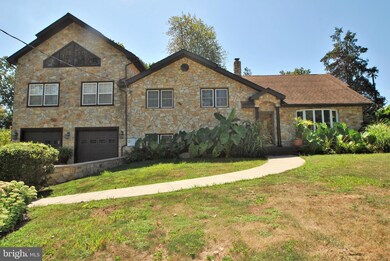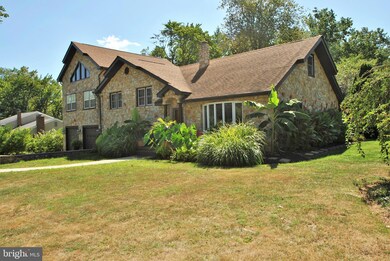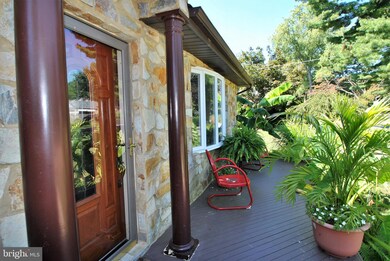
1210 Carr Rd Wilmington, DE 19809
Estimated Value: $577,623 - $601,000
Highlights
- Home Theater
- Gourmet Kitchen
- Deck
- Pierre S. Dupont Middle School Rated A-
- Open Floorplan
- 1 Fireplace
About This Home
As of April 2020Coveted custom-built stone home commands corner lot on Carr Rd.! Relish this 6BRs/4 bath one-of-a-kind home that touts theatre room, Florida room and unrivaled backyard of beauty and serenity! Extensive landscaping, matching stone pillars at driveway entrance and graceful 2-pillar arched opened front porch exudes instant class. Plus, enjoy updated kitchen, baths, windows, systems and more!Front door opens to ceramic-tile foyer that serves as inviting entry and pathway to back of home s main level. To right is open, earth-tone hued formal beige-carpeted LR which boasts crown molding and beautiful bay window that spans front wall, and one sees hints of beauty here and beyond. Seamless floor plan connects LR and DR, ideal for entertaining, by continued usage of beige carpeting and crown molding, and lends depth to room and establishes timeless elegance. Dual window flanks glass-pane door that grants access to sprawling and sun-infused Florida room. Adjacent from DR is kitchen with upscale elegance of rich granite countertops, handsome maple cabinets, sleek SS appliances and rustic wrought-iron edged recessed lights. Everyday dining is bound to be full of culinary delights and hearty conversation with this cutting-edge kitchen! Upper two levels are chock full of space and are host to 5 secondary hardwood-floored BRs, with 1 BR boasting en suite bath with all-tile shower, handsome cherry vanity and tile floor. Hall bath is stunning with its iconic B & W d cor! It s a show stopper with B & W granite vanity, granite wall and granite two-steps that precede gorgeous garden tub. Pewter hardware enriches bath and black crown molding adds dramatic accent. Nothing prepares you for this incomparable, spectacular 2-floor Master Wing. From hallway, 2-steps lead into this hugely spacious cathedral ceiling with wall of Palladian windows master bedroom. Spectacular! Thanks to its magnificent footage, carved out-niches of space can easily offer exercise area, and reading area. Hallway shoots off from main BR area to feature walk-in closet and luxurious master bath with tan ceramic tile floor, ornate light cherry granite -topped vanity, walk-in ceramic tile shower with bench and jacuzzi tub with tile surround. For morning coffee and pre-dinner drinks, step out through glass-pane door to 2nd level deck that overlooks vibrant and multi-venue backyard. Its divine! Steps from main BR area lead up to roomy loft which serves as quiet retreat room with built-in window bench, and looks down over BR below. Carpeted LL is classic warm and cozy Great Room with stone FP, where many evenings will be enjoyed, and conveniently located full bath with white vanity with modern-edged curved basin, shower and granite wall. Glass-pane door leads out to 2-car garage, while just beyond is impressive 3-tiered full theatre room with red velvet curtains and soft leather theatre chairs. Movie night is taken to next level with show viewing easy, comfortable and in style! Florida room is just off DR with tile floor, exposed stone wall and 3 sides of glass sliding doors, and easily offers indoor comfort with outdoor ambiance. Backyard is an effortless melding of generous deck, where 3 sets of dining tables reside, 2 Adirondack chairs encircling fire pit, spacious shed and mature trees providing endless canopy of shade. Evergreens line one side of lawn, while green stalks of bamboo line back, shrouding the yard in privacy and peacefulness. Home is conveniently located near all N. Wilm. amenities. Grand living on Carr Rd.!
Home Details
Home Type
- Single Family
Est. Annual Taxes
- $3,921
Year Built
- Built in 1950
Lot Details
- 0.28 Acre Lot
- Lot Dimensions are 115.60 x 105.00
- Landscaped
- Corner Lot
- Back, Front, and Side Yard
- Property is in good condition
- Property is zoned NC10
HOA Fees
- $3 Monthly HOA Fees
Parking
- 2 Car Attached Garage
- Front Facing Garage
Home Design
- Split Level Home
- Stone Siding
Interior Spaces
- Property has 2 Levels
- Open Floorplan
- Crown Molding
- 1 Fireplace
- Window Treatments
- Family Room
- Living Room
- Dining Room
- Home Theater
Kitchen
- Gourmet Kitchen
- Electric Oven or Range
- Built-In Range
- Built-In Microwave
- Upgraded Countertops
Bedrooms and Bathrooms
- 6 Bedrooms
- En-Suite Primary Bedroom
- En-Suite Bathroom
- Walk-In Closet
- Soaking Tub
Laundry
- Electric Dryer
- Washer
Accessible Home Design
- More Than Two Accessible Exits
Outdoor Features
- Balcony
- Deck
- Shed
Utilities
- Forced Air Heating and Cooling System
- Water Heater
Community Details
- Woodside Manor Nor Subdivision
Listing and Financial Details
- Tax Lot 129
- Assessor Parcel Number 06-105.00-129
Ownership History
Purchase Details
Home Financials for this Owner
Home Financials are based on the most recent Mortgage that was taken out on this home.Purchase Details
Purchase Details
Home Financials for this Owner
Home Financials are based on the most recent Mortgage that was taken out on this home.Similar Homes in Wilmington, DE
Home Values in the Area
Average Home Value in this Area
Purchase History
| Date | Buyer | Sale Price | Title Company |
|---|---|---|---|
| Worthan Timothy | -- | None Available | |
| Mestre Sandra I | -- | None Available | |
| Mestre Tomas R | $207,500 | -- |
Mortgage History
| Date | Status | Borrower | Loan Amount |
|---|---|---|---|
| Open | Wortham Timothy | $75,000 | |
| Closed | Wortham Timothy | $30,000 | |
| Open | Worthan Timothy | $360,000 | |
| Previous Owner | Mestre Tomas R | $71,886 | |
| Previous Owner | Mestre Tomas R | $304,193 | |
| Previous Owner | Mestre Tomas R | $166,000 | |
| Closed | Mestre Tomas R | $20,750 |
Property History
| Date | Event | Price | Change | Sq Ft Price |
|---|---|---|---|---|
| 04/10/2020 04/10/20 | Sold | $400,000 | -3.6% | $88 / Sq Ft |
| 02/27/2020 02/27/20 | Pending | -- | -- | -- |
| 02/17/2020 02/17/20 | Price Changed | $415,000 | -2.4% | $91 / Sq Ft |
| 09/07/2019 09/07/19 | For Sale | $425,000 | -- | $94 / Sq Ft |
Tax History Compared to Growth
Tax History
| Year | Tax Paid | Tax Assessment Tax Assessment Total Assessment is a certain percentage of the fair market value that is determined by local assessors to be the total taxable value of land and additions on the property. | Land | Improvement |
|---|---|---|---|---|
| 2024 | $4,346 | $114,200 | $15,000 | $99,200 |
| 2023 | $3,972 | $114,200 | $15,000 | $99,200 |
| 2022 | $4,040 | $114,200 | $15,000 | $99,200 |
| 2021 | $4,040 | $114,200 | $15,000 | $99,200 |
| 2020 | $4,040 | $114,200 | $15,000 | $99,200 |
| 2019 | $4,059 | $114,200 | $15,000 | $99,200 |
| 2018 | $471 | $114,200 | $15,000 | $99,200 |
| 2017 | $3,799 | $114,200 | $15,000 | $99,200 |
| 2016 | $3,799 | $114,200 | $15,000 | $99,200 |
| 2015 | $3,495 | $114,200 | $15,000 | $99,200 |
| 2014 | $3,493 | $114,200 | $15,000 | $99,200 |
Agents Affiliated with this Home
-
Marti Foley

Seller's Agent in 2020
Marti Foley
House of Real Estate
3 in this area
37 Total Sales
-
Delcollo & Salva Team

Buyer's Agent in 2020
Delcollo & Salva Team
Patterson Schwartz
(302) 383-3576
3 in this area
249 Total Sales
Map
Source: Bright MLS
MLS Number: DENC486302
APN: 06-105.00-129
- 36 N Cliffe Dr
- 2001 Grant Ave
- 15 N Park Dr
- 1221 Lakewood Dr
- 1411 Emory Rd
- 504 Smyrna Ave
- 512 Eskridge Dr
- 1700 Walnut St
- 0 Bell Hill Rd
- 414 Brentwood Dr
- 10 Garrett Rd
- 1206 Evergreen Rd
- 2518 Reynolds Ave
- 814 Naudain Ave
- 119 Wynnwood Dr
- 1514 Seton Villa Ln
- 102 Danforth Place
- 1518 Villa Rd
- 124 Wynnwood Dr
- 1900 Beechwood Dr
