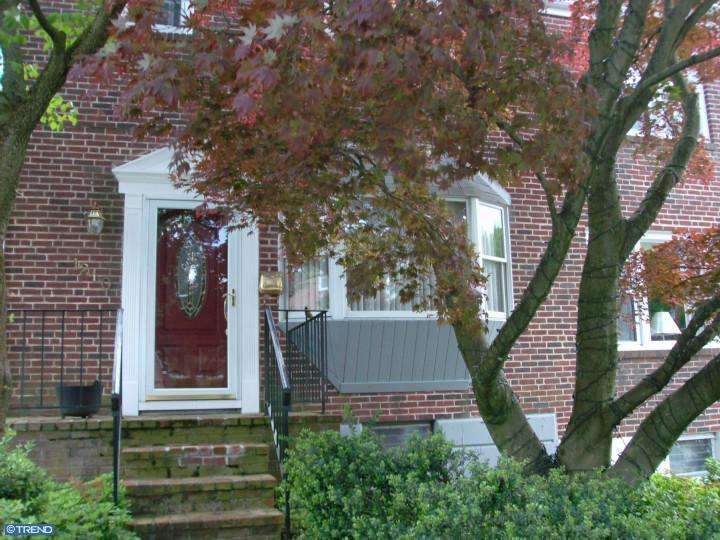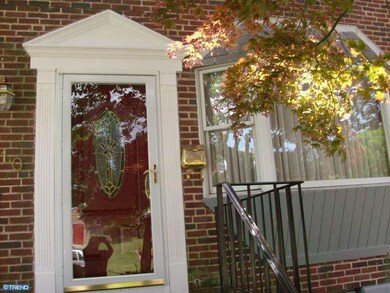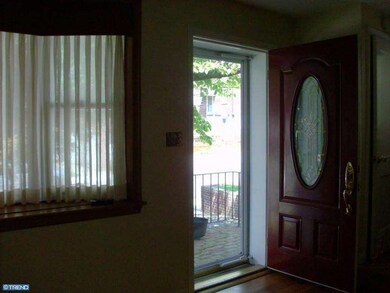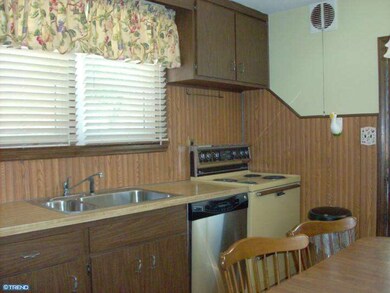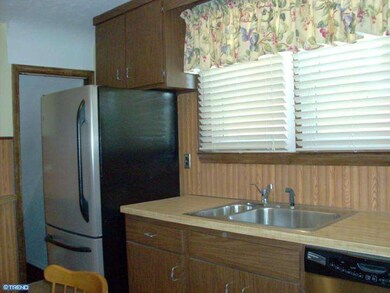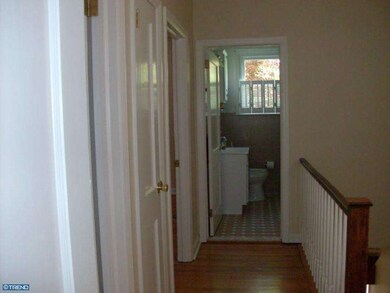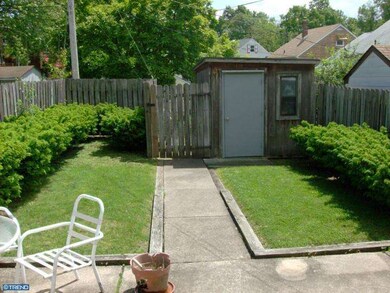
1210 Charles Place Wilmington, DE 19805
Ashley NeighborhoodHighlights
- Colonial Architecture
- Attic
- Eat-In Kitchen
- Wood Flooring
- Stained Glass
- Living Room
About This Home
As of June 2018Home is in beautiful condition with fresh looking paint throughout. Pretty hardwood floors throughout and great sized rooms. The kitchen is surprisingly large family size for a twnhse. Gorgeous mature landscaping back and front along the brick sidewalk and stairs. Pretty front entrance with newer front door with leaded glass window. Bay window in living room just sets off the gracious look of the curb appeal of this home. Backyard is fenced and private with nice large shed included.Central air is 3 yrs old and heater has a yearly maintenance program included. Basement was waterproofed by Mid Atlantic with a transferable warranty.This home has much to offer, come see it. 1 Year Home Warranty.
Last Agent to Sell the Property
Joanne Benoit
BHHS Fox & Roach - Hockessin Listed on: 05/08/2012
Townhouse Details
Home Type
- Townhome
Est. Annual Taxes
- $1,173
Year Built
- Built in 1953
Lot Details
- 2,614 Sq Ft Lot
- Lot Dimensions are 25x100
- Back and Front Yard
- Property is in good condition
HOA Fees
- $2 Monthly HOA Fees
Parking
- On-Street Parking
Home Design
- Semi-Detached or Twin Home
- Colonial Architecture
- Flat Roof Shape
- Brick Exterior Construction
- Brick Foundation
Interior Spaces
- 1,200 Sq Ft Home
- Property has 2 Levels
- Replacement Windows
- Stained Glass
- Bay Window
- Living Room
- Dining Room
- Attic
Kitchen
- Eat-In Kitchen
- Dishwasher
Flooring
- Wood
- Tile or Brick
- Vinyl
Bedrooms and Bathrooms
- 3 Bedrooms
- En-Suite Primary Bedroom
- 1 Full Bathroom
Basement
- Basement Fills Entire Space Under The House
- Laundry in Basement
Utilities
- Forced Air Heating and Cooling System
- Heating System Uses Oil
- Natural Gas Water Heater
Community Details
- Cleland Heights Subdivision
Listing and Financial Details
- Tax Lot 059
- Assessor Parcel Number 07-039.20-059
Ownership History
Purchase Details
Home Financials for this Owner
Home Financials are based on the most recent Mortgage that was taken out on this home.Purchase Details
Home Financials for this Owner
Home Financials are based on the most recent Mortgage that was taken out on this home.Similar Homes in Wilmington, DE
Home Values in the Area
Average Home Value in this Area
Purchase History
| Date | Type | Sale Price | Title Company |
|---|---|---|---|
| Deed | -- | None Available | |
| Deed | $90,000 | None Available |
Mortgage History
| Date | Status | Loan Amount | Loan Type |
|---|---|---|---|
| Open | $128,000 | New Conventional | |
| Closed | $8,000 | Second Mortgage Made To Cover Down Payment | |
| Closed | $120,280 | New Conventional | |
| Previous Owner | $117,612 | FHA | |
| Previous Owner | $15,150 | Unknown | |
| Previous Owner | $59,750 | FHA |
Property History
| Date | Event | Price | Change | Sq Ft Price |
|---|---|---|---|---|
| 06/06/2018 06/06/18 | Sold | $120,000 | -4.0% | $100 / Sq Ft |
| 04/25/2018 04/25/18 | Pending | -- | -- | -- |
| 04/09/2018 04/09/18 | Price Changed | $125,000 | +4.2% | $104 / Sq Ft |
| 03/27/2018 03/27/18 | Price Changed | $120,000 | -4.0% | $100 / Sq Ft |
| 03/19/2018 03/19/18 | Price Changed | $125,000 | +4.3% | $104 / Sq Ft |
| 03/08/2018 03/08/18 | Price Changed | $119,900 | -7.7% | $100 / Sq Ft |
| 02/13/2018 02/13/18 | Price Changed | $129,900 | -2.0% | $108 / Sq Ft |
| 02/02/2018 02/02/18 | Price Changed | $132,500 | +2.0% | $110 / Sq Ft |
| 01/31/2018 01/31/18 | For Sale | $129,900 | +8.3% | $108 / Sq Ft |
| 10/26/2012 10/26/12 | Sold | $120,000 | -7.6% | $100 / Sq Ft |
| 09/13/2012 09/13/12 | Pending | -- | -- | -- |
| 07/23/2012 07/23/12 | Price Changed | $129,900 | -3.7% | $108 / Sq Ft |
| 05/08/2012 05/08/12 | For Sale | $134,900 | -- | $112 / Sq Ft |
Tax History Compared to Growth
Tax History
| Year | Tax Paid | Tax Assessment Tax Assessment Total Assessment is a certain percentage of the fair market value that is determined by local assessors to be the total taxable value of land and additions on the property. | Land | Improvement |
|---|---|---|---|---|
| 2024 | $1,760 | $46,400 | $6,200 | $40,200 |
| 2023 | $1,558 | $46,400 | $6,200 | $40,200 |
| 2022 | $1,568 | $46,400 | $6,200 | $40,200 |
| 2021 | $1,567 | $46,400 | $6,200 | $40,200 |
| 2020 | $1,571 | $46,400 | $6,200 | $40,200 |
| 2019 | $1,747 | $46,400 | $6,200 | $40,200 |
| 2018 | $1,539 | $46,400 | $6,200 | $40,200 |
| 2017 | $1,521 | $46,400 | $6,200 | $40,200 |
| 2016 | $1,451 | $46,400 | $6,200 | $40,200 |
| 2015 | $1,361 | $46,400 | $6,200 | $40,200 |
| 2014 | $1,263 | $46,400 | $6,200 | $40,200 |
Agents Affiliated with this Home
-
Karen Ventresca

Seller's Agent in 2018
Karen Ventresca
RE/MAX
(302) 354-1188
11 in this area
126 Total Sales
-
Daniel Bloom

Buyer's Agent in 2018
Daniel Bloom
Long & Foster
(302) 668-8996
2 in this area
78 Total Sales
-
J
Seller's Agent in 2012
Joanne Benoit
BHHS Fox & Roach
Map
Source: Bright MLS
MLS Number: 1003965754
APN: 07-039.20-059
- 1506 Mcgovern Terrace
- 1504 Saint Elizabeth St
- 1501 Willis Place
- 7 9th Ave
- 717 S Dupont St
- 1401 Brown St Unit A
- 1603 Bonwood Rd
- 1609 Bonwood Rd
- 305 Rosemont Dr
- 133 6th Ave
- 402 Homestead Rd
- 1105 Brown St
- 434 Homestead Rd
- 230 6th Ave
- 7 Glenway Place Aka Norway Ave
- 747 S Harrison St
- 739 S Harrison St
- 1004 Wright St
- 405 S Dupont St
- 916 Brown St
