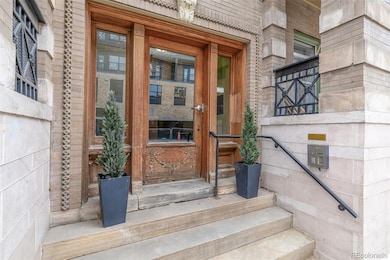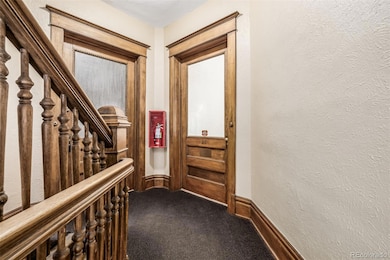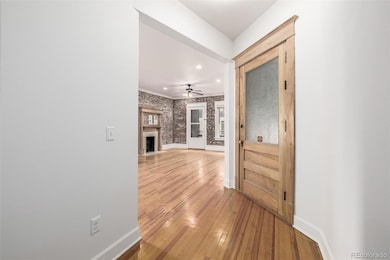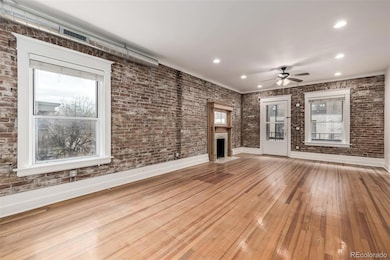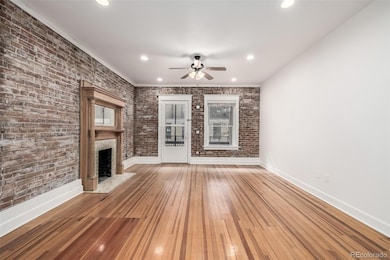1210 E Colfax Ave Unit 301 Denver, CO 80218
Cheesman Park NeighborhoodEstimated payment $3,014/month
Highlights
- Primary Bedroom Suite
- 0.38 Acre Lot
- Deck
- Morey Middle School Rated A-
- Open Floorplan
- Contemporary Architecture
About This Home
Experience modern allure in this downtown Denver loft, featuring an airy open layout that effortlessly blends historic charm with contemporary design. With 2 spacious bedrooms, 2 chic bathrooms, and 1500 sqft of refined living space, the home is highlighted by stunning exposed brick accents throughout. Ideally located steps away from gourmet restaurants, boutique shopping, and even a gym next door, the residence offers unparalleled convenience. As an added bonus, the condo has been recently updated with fresh paint and upgraded finishes, ensuring a stylish and inviting environment for sophisticated urban living.
Listing Agent
Engel & Volkers Denver Brokerage Email: chris.naggar@engelvoelkers.com,817-262-3649 License #100103436 Listed on: 03/20/2025

Property Details
Home Type
- Condominium
Est. Annual Taxes
- $2,498
Year Built
- Built in 1947
Lot Details
- Two or More Common Walls
- North Facing Home
- Landscaped
- Garden
HOA Fees
- $703 Monthly HOA Fees
Parking
- 1 Car Garage
Home Design
- Contemporary Architecture
- Entry on the 3rd floor
- Brick Exterior Construction
- Frame Construction
- Composition Roof
Interior Spaces
- 1,500 Sq Ft Home
- 1-Story Property
- Open Floorplan
- Built-In Features
- Ceiling Fan
- Double Pane Windows
- Great Room
- Living Room with Fireplace
- Laundry Room
Kitchen
- Eat-In Kitchen
- Oven
- Cooktop
- Dishwasher
- Kitchen Island
- Granite Countertops
- Disposal
Flooring
- Wood
- Stone
- Tile
Bedrooms and Bathrooms
- 2 Main Level Bedrooms
- Primary Bedroom Suite
- Walk-In Closet
Home Security
Eco-Friendly Details
- Smoke Free Home
Outdoor Features
- Balcony
- Deck
- Fire Pit
- Rain Gutters
Schools
- Dora Moore Elementary School
- Morey Middle School
- East High School
Utilities
- Forced Air Heating and Cooling System
- High Speed Internet
- Phone Available
- Cable TV Available
Listing and Financial Details
- Exclusions: Seller's personal property or staging.
- Assessor Parcel Number 5022-03-057
Community Details
Overview
- Association fees include reserves, exterior maintenance w/out roof, insurance, ground maintenance, maintenance structure, recycling, snow removal, trash, water
- Sopra Communities Association, Phone Number (720) 432-4604
- Low-Rise Condominium
- Colonnade Lofts Community
- Park Ave Subdivision
Security
- Carbon Monoxide Detectors
- Fire and Smoke Detector
Map
Home Values in the Area
Average Home Value in this Area
Tax History
| Year | Tax Paid | Tax Assessment Tax Assessment Total Assessment is a certain percentage of the fair market value that is determined by local assessors to be the total taxable value of land and additions on the property. | Land | Improvement |
|---|---|---|---|---|
| 2024 | $2,553 | $32,240 | $2,530 | $29,710 |
| 2023 | $2,498 | $32,240 | $2,530 | $29,710 |
| 2022 | $2,694 | $33,880 | $3,650 | $30,230 |
| 2021 | $2,600 | $34,850 | $3,750 | $31,100 |
| 2020 | $2,304 | $31,060 | $3,750 | $27,310 |
| 2019 | $2,240 | $31,060 | $3,750 | $27,310 |
| 2018 | $2,282 | $29,500 | $2,230 | $27,270 |
| 2017 | $2,275 | $29,500 | $2,230 | $27,270 |
| 2016 | $2,004 | $24,580 | $1,966 | $22,614 |
| 2015 | $1,920 | $24,580 | $1,966 | $22,614 |
| 2014 | $1,555 | $18,720 | $1,719 | $17,001 |
Property History
| Date | Event | Price | List to Sale | Price per Sq Ft |
|---|---|---|---|---|
| 10/24/2025 10/24/25 | Price Changed | $399,000 | -4.8% | $266 / Sq Ft |
| 09/18/2025 09/18/25 | Price Changed | $419,000 | -2.3% | $279 / Sq Ft |
| 08/19/2025 08/19/25 | Price Changed | $429,000 | -4.5% | $286 / Sq Ft |
| 05/01/2025 05/01/25 | Price Changed | $449,000 | -4.4% | $299 / Sq Ft |
| 04/01/2025 04/01/25 | Price Changed | $469,900 | -4.1% | $313 / Sq Ft |
| 03/20/2025 03/20/25 | For Sale | $489,900 | -- | $327 / Sq Ft |
Purchase History
| Date | Type | Sale Price | Title Company |
|---|---|---|---|
| Quit Claim Deed | -- | -- | |
| Deed | -- | None Available | |
| Special Warranty Deed | $186,000 | Chicago Title Co | |
| Warranty Deed | $30,000 | -- |
Mortgage History
| Date | Status | Loan Amount | Loan Type |
|---|---|---|---|
| Previous Owner | $223,515 | Purchase Money Mortgage |
Source: REcolorado®
MLS Number: 6192964
APN: 5022-03-057
- 1210 E Colfax Ave Unit 101
- 1450 N Lafayette St Unit 8
- 1424 N Lafayette St
- 1416 N Downing St Unit 1
- 1416 N Downing St Unit 2
- 1422 N Downing St Unit A
- 1441 N Humboldt St Unit 507
- 1475 N Humboldt St Unit 1
- 1544 N Downing St
- 1100 E 16th Ave Unit 3
- 1337 N Lafayette St
- 1601 Park Ave Unit 214
- 1601 Park Ave Unit 201
- 1601 Park Ave Unit 503
- 1601 Park Ave Unit 215
- 1601 Park Ave Unit 303
- 1601 Park Ave Unit 106
- 1601 Park Ave Unit 202
- 1601 Park Ave Unit 307
- 1617 N Humboldt St
- 1210 E Colfax Ave
- 1490 N Lafayette St Unit 406
- 1430 N Marion St Unit 6
- 1516 Lafayette St
- 1150 E Colfax Ave
- 1150 E Colfax Ave Unit 155
- 1410-1414 Marion St
- 1575 N Lafayette St
- 1340 E 14th Ave Unit 1
- 1362 N Marion St
- 1442 N Humboldt St Unit 6
- 1560 N Downing St
- 1440 N Corona St Unit 1
- 1601 Park Ave Unit 201
- 1330 Lafayette St
- 1320 N Marion St Unit D
- 1331 N Humboldt St
- 1652 Lafayette St Unit 5
- 1280 E 17th Ave
- 1224-1232 E 13th Ave

