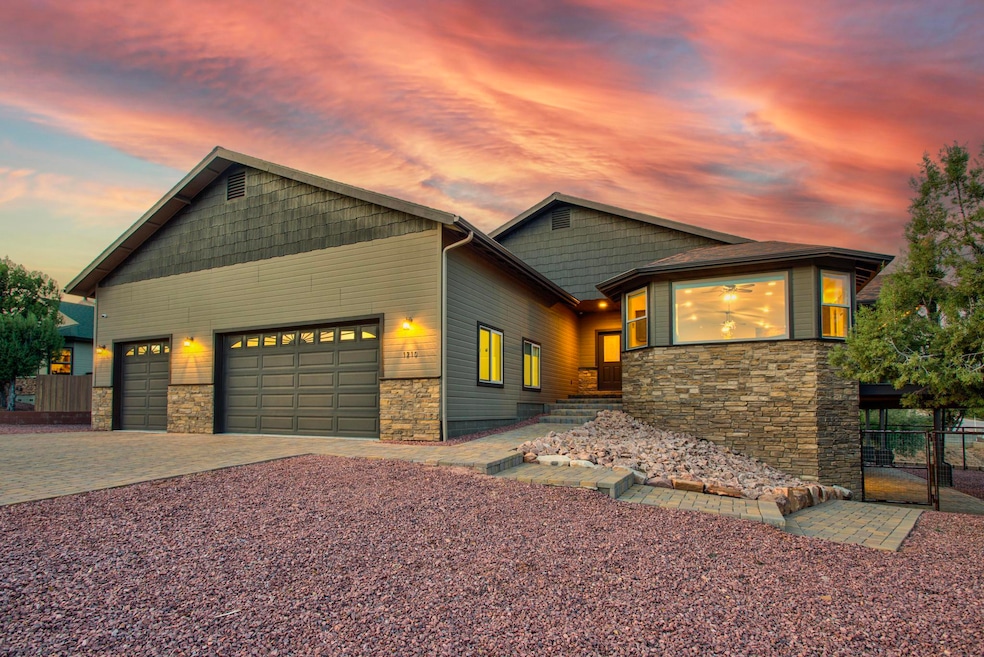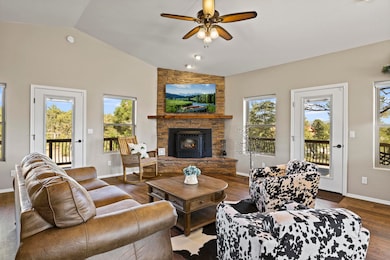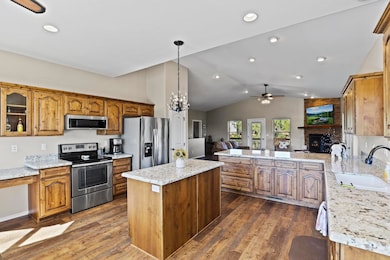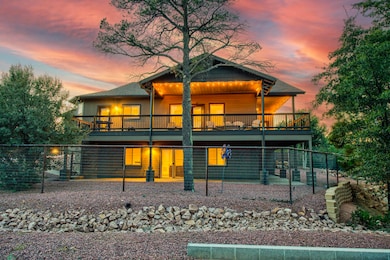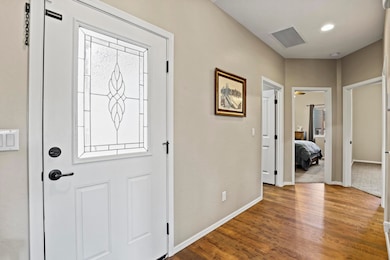
1210 E Heather Ct Payson, AZ 85541
Estimated payment $5,222/month
Highlights
- Media Room
- Mountain View
- Multiple Fireplaces
- RV Access or Parking
- Contemporary Architecture
- Vaulted Ceiling
About This Home
Discover this beautifully custom-built home in the desirable Heater Estates, perfectly positioned on a .44-acre corner lot with breathtaking views of the Mogollon Rim and surrounding mountains. This 3-bedroom, 2-bath home offers a spacious and functional layout, including a fully finished walk-out basement and an oversized 3-car garage -- ideal for vehicles, toys, tools & more. Inside, the home feels like new -- it's been gently used as a second home and impeccably maintained. Enjoy granite countertops, a huge master suite, and quality finishes throughout. The inviting living area features a pellet stove for cozy evenings, and the full Trex deck is the perfect place to relax and take in the panoramic mountain views from anywhere you sit. The fenced yard and dog run add convenience, and with no HOA, you'll appreciate the freedom to truly make this home your own. Rarely do properties in Heather Estates become available -- don't miss this opportunity to own a move-in-ready mountain retreat in one of Payson's most sought-after neighborhoods.
Home Details
Home Type
- Single Family
Est. Annual Taxes
- $6,637
Year Built
- Built in 2019
Lot Details
- 0.44 Acre Lot
- Cul-De-Sac
- East Facing Home
- Dog Run
- Partially Fenced Property
- Landscaped
- Corner Lot
Home Design
- Contemporary Architecture
- Wood Frame Construction
- Asphalt Shingled Roof
- Wood Siding
Interior Spaces
- 2,930 Sq Ft Home
- 2-Story Property
- Vaulted Ceiling
- Ceiling Fan
- Multiple Fireplaces
- Double Pane Windows
- Family Room
- Living Room with Fireplace
- Combination Kitchen and Dining Room
- Media Room
- Mountain Views
- Finished Basement
- Walk-Out Basement
- Fire and Smoke Detector
Kitchen
- Eat-In Kitchen
- Electric Range
- Microwave
- Dishwasher
- Kitchen Island
- Disposal
Flooring
- Carpet
- Laminate
Bedrooms and Bathrooms
- 3 Bedrooms
- Primary Bedroom on Main
- Split Bedroom Floorplan
Laundry
- Laundry in Utility Room
- Dryer
- Washer
Parking
- 3 Car Garage
- RV Access or Parking
Outdoor Features
- Covered Patio or Porch
Utilities
- Forced Air Heating and Cooling System
- Pellet Stove burns compressed wood to generate heat
- Electric Water Heater
- Internet Available
- Phone Available
- Cable TV Available
Community Details
- No Home Owners Association
Listing and Financial Details
- Tax Lot 1
- Assessor Parcel Number 302-23-128
Map
Tax History
| Year | Tax Paid | Tax Assessment Tax Assessment Total Assessment is a certain percentage of the fair market value that is determined by local assessors to be the total taxable value of land and additions on the property. | Land | Improvement |
|---|---|---|---|---|
| 2026 | $6,890 | $67,245 | $7,885 | $59,360 |
| 2025 | $6,890 | -- | -- | -- |
| 2024 | $6,427 | $61,723 | $6,860 | $54,863 |
| 2023 | $6,427 | $62,851 | $6,723 | $56,128 |
| 2022 | $6,229 | $55,245 | $6,723 | $48,522 |
| 2021 | $5,848 | $82,867 | $10,084 | $72,783 |
| 2020 | $899 | $0 | $0 | $0 |
| 2019 | $873 | $0 | $0 | $0 |
Property History
| Date | Event | Price | List to Sale | Price per Sq Ft | Prior Sale |
|---|---|---|---|---|---|
| 01/20/2026 01/20/26 | Price Changed | $899,000 | -3.0% | $307 / Sq Ft | |
| 11/12/2025 11/12/25 | For Sale | $927,000 | +32.4% | $316 / Sq Ft | |
| 11/10/2022 11/10/22 | Sold | $699,900 | 0.0% | $239 / Sq Ft | View Prior Sale |
| 10/16/2022 10/16/22 | Off Market | $699,900 | -- | -- | |
| 10/15/2022 10/15/22 | Pending | -- | -- | -- | |
| 10/11/2022 10/11/22 | For Sale | $699,900 | -- | $239 / Sq Ft |
Purchase History
| Date | Type | Sale Price | Title Company |
|---|---|---|---|
| Warranty Deed | $110,000 | Pioneer Title Agency Inc |
About the Listing Agent
Don 'Junior''s Other Listings
Source: Central Arizona Association of REALTORS®
MLS Number: 93114
APN: 302-23-128
- 1415 N Alpine Heights Dr
- 1304 N Camelot Dr
- 1303 N Alpine Heights Dr
- 1204 N Camelot Dr
- 1303 N Sunshine Ln
- 1506 N Easy St
- 1502 N Easy St
- 1410 N Sunset Dr
- 1428 N Easy St
- 1201 N Alpine Heights Dr
- 1006 N Purple Aster Ct
- 1606 E Becky Cir
- 900 N Autumn Sage Ct
- 906 N Autumn Sage Ct
- 1708 E Snapdragon Ct
- 1708 E Snap Dragon Ct
- 606 E Luke Dr
- 515 E Rancho Rd
- 1509 N Mitchell Dr
- 700 N Tyler Pkwy
- 804 N Grapevine Dr
- 100 E Glade Ln
- 805 N Grapevine Cir
- 1106 N Beeline Hwy
- 808 N Easy St
- 2609 E Pine Island Ln
- 2007 E Rainbow Trail
- 605 N Spur Dr
- 705 W St Moritz Dr
- 807 S Beeline Hwy Unit B
- 117 E Main St
- 408 W Main St Unit 11
- 4305 E Az Highway 260
- 702 S Palomino Dr
- 200 W H Bar Ranch Rd
- 8871 W Wild Turkey Ln
- 243 S Jay Bird Ln
