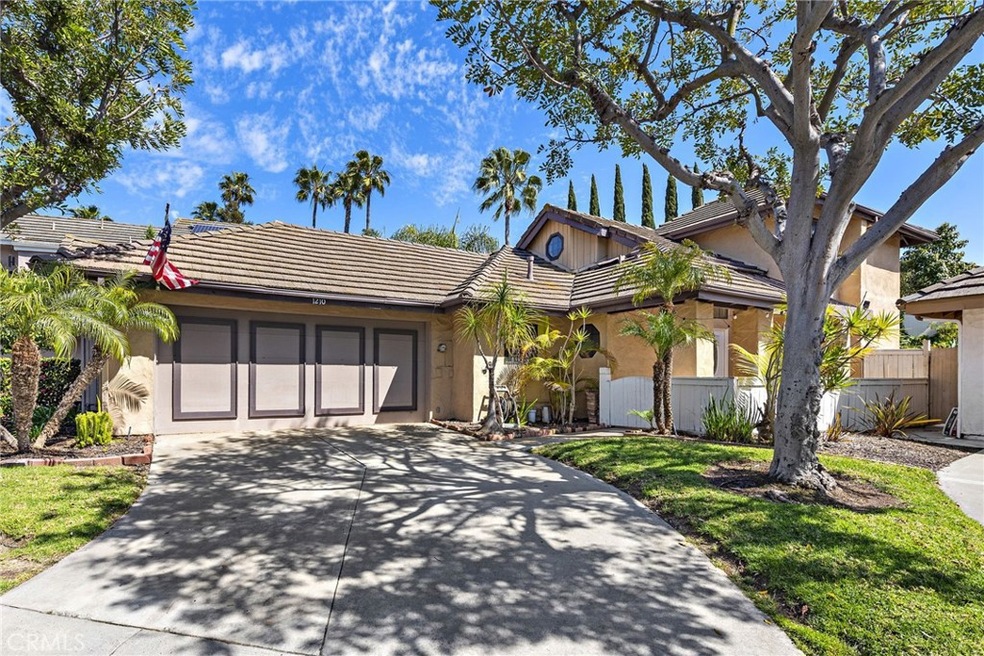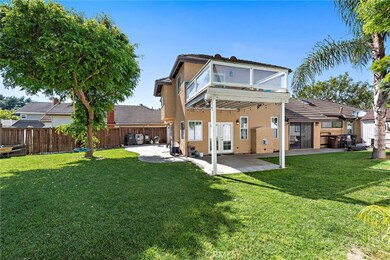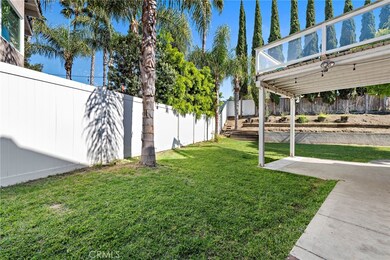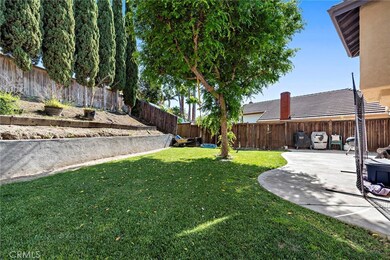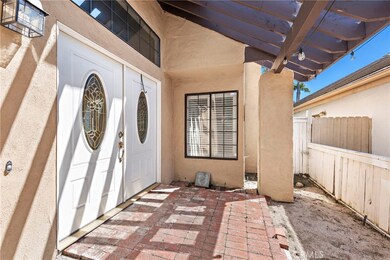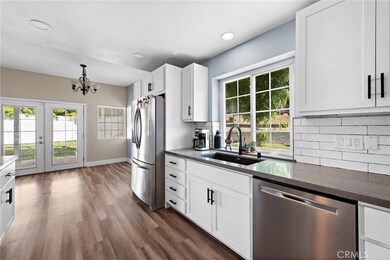
1210 Las Posas Unit 60 San Clemente, CA 92673
Forster Ranch NeighborhoodHighlights
- In Ground Pool
- Primary Bedroom Suite
- Open Floorplan
- Truman Benedict Elementary School Rated A
- Updated Kitchen
- Cathedral Ceiling
About This Home
As of June 2024Fully detached home with a huge wraparound yard in the quaint Meadowood community of Forster Ranch! A unique and highly desirable floorplan offers a large primary bedroom with an ensuite bathroom on each level! The lower-level primary has soaring vaulted ceilings while the upper-level primary boasts French doors to a charming balcony overlooking the backyard. The recently updated kitchen is enhanced with quartz counters, stainless steel appliances, white shaker cabinetry, and a subway tile backsplash. Additional highlights of the interior include an elegant double door entry, a cozy fireplace in the living room, updated flooring on the main level, an interior individual laundry room, French doors to the backyard perfect for entertaining, and an updated half bath. The incredible backyard is a must-see! It is an open palette of space to make your own. From the terraced landscaping to the mature shade tree to the large lawn this backyard is amazing! This wonderful residence is located only a very short walking distance to the community pool and tennis court which both lie adjacent to a large greenbelt. Also close by are the award-winning Truman Benedict Elementary and Bernice Ayer Middle Schools, the Forster Ranch Community Park, hiking/biking trails and more!
Last Agent to Sell the Property
Conrad Realtors Inc Brokerage Phone: 949-697-0721 License #01279209 Listed on: 04/22/2024
Last Buyer's Agent
Joel Newman
Open Doors Unlimited Inc License #00783588
Property Details
Home Type
- Condominium
Est. Annual Taxes
- $5,643
Year Built
- Built in 1985
Lot Details
- No Common Walls
- Wood Fence
- Private Yard
- Lawn
- Back Yard
HOA Fees
Parking
- 2 Car Direct Access Garage
- 2 Open Parking Spaces
- Parking Available
- Driveway
Home Design
- Stucco
Interior Spaces
- 1,964 Sq Ft Home
- 2-Story Property
- Open Floorplan
- Built-In Features
- Cathedral Ceiling
- Recessed Lighting
- Double Door Entry
- French Doors
- Sliding Doors
- Living Room with Fireplace
- Laundry Room
Kitchen
- Updated Kitchen
- Eat-In Kitchen
- Gas Range
- Microwave
- Dishwasher
- Quartz Countertops
Bedrooms and Bathrooms
- 3 Bedrooms | 1 Primary Bedroom on Main
- Primary Bedroom Suite
- Double Master Bedroom
- Walk-In Closet
- Remodeled Bathroom
- Hydromassage or Jetted Bathtub
- Separate Shower
Outdoor Features
- In Ground Pool
- Balcony
- Covered patio or porch
- Shed
- Rain Gutters
Schools
- Truman Benedict Elementary School
- Bernice Middle School
- San Clemente High School
Utilities
- Central Heating and Cooling System
Listing and Financial Details
- Tax Lot 1
- Tax Tract Number 11983
- Assessor Parcel Number 93326076
- $17 per year additional tax assessments
Community Details
Overview
- 64 Units
- Meadowood Association, Phone Number (714) 544-7755
- Forster Ranch Master Association
- Diversified Ppm HOA
- Colony At Forster Subdivision
Recreation
- Tennis Courts
- Sport Court
- Community Pool
- Bike Trail
Ownership History
Purchase Details
Home Financials for this Owner
Home Financials are based on the most recent Mortgage that was taken out on this home.Purchase Details
Home Financials for this Owner
Home Financials are based on the most recent Mortgage that was taken out on this home.Purchase Details
Home Financials for this Owner
Home Financials are based on the most recent Mortgage that was taken out on this home.Purchase Details
Purchase Details
Home Financials for this Owner
Home Financials are based on the most recent Mortgage that was taken out on this home.Purchase Details
Home Financials for this Owner
Home Financials are based on the most recent Mortgage that was taken out on this home.Purchase Details
Purchase Details
Home Financials for this Owner
Home Financials are based on the most recent Mortgage that was taken out on this home.Purchase Details
Home Financials for this Owner
Home Financials are based on the most recent Mortgage that was taken out on this home.Purchase Details
Home Financials for this Owner
Home Financials are based on the most recent Mortgage that was taken out on this home.Similar Homes in the area
Home Values in the Area
Average Home Value in this Area
Purchase History
| Date | Type | Sale Price | Title Company |
|---|---|---|---|
| Grant Deed | $1,040,000 | Lawyers Title | |
| Grant Deed | $638,000 | Fidelity National Title | |
| Interfamily Deed Transfer | -- | First American Title Company | |
| Interfamily Deed Transfer | -- | None Available | |
| Interfamily Deed Transfer | -- | -- | |
| Grant Deed | $505,000 | -- | |
| Interfamily Deed Transfer | -- | Southland Title Company | |
| Interfamily Deed Transfer | -- | North American Title Co | |
| Interfamily Deed Transfer | -- | Southland Title Corporation | |
| Grant Deed | $225,000 | Southland Title Corporation |
Mortgage History
| Date | Status | Loan Amount | Loan Type |
|---|---|---|---|
| Open | $884,000 | New Conventional | |
| Previous Owner | $660,000 | VA | |
| Previous Owner | $634,875 | VA | |
| Previous Owner | $15,600 | Unknown | |
| Previous Owner | $308,900 | New Conventional | |
| Previous Owner | $320,000 | New Conventional | |
| Previous Owner | $296,000 | Negative Amortization | |
| Previous Owner | $289,000 | Purchase Money Mortgage | |
| Previous Owner | $37,000 | Credit Line Revolving | |
| Previous Owner | $365,625 | Stand Alone First | |
| Previous Owner | $40,000 | Credit Line Revolving | |
| Previous Owner | $213,750 | No Value Available | |
| Closed | $25,000 | No Value Available |
Property History
| Date | Event | Price | Change | Sq Ft Price |
|---|---|---|---|---|
| 06/20/2024 06/20/24 | Sold | $1,040,000 | -1.8% | $530 / Sq Ft |
| 05/12/2024 05/12/24 | Pending | -- | -- | -- |
| 05/08/2024 05/08/24 | Price Changed | $1,059,000 | -5.9% | $539 / Sq Ft |
| 04/22/2024 04/22/24 | For Sale | $1,125,000 | -- | $573 / Sq Ft |
Tax History Compared to Growth
Tax History
| Year | Tax Paid | Tax Assessment Tax Assessment Total Assessment is a certain percentage of the fair market value that is determined by local assessors to be the total taxable value of land and additions on the property. | Land | Improvement |
|---|---|---|---|---|
| 2024 | $5,643 | $725,932 | $524,454 | $201,478 |
| 2023 | $5,578 | $711,699 | $514,171 | $197,528 |
| 2022 | $5,552 | $697,745 | $504,090 | $193,655 |
| 2021 | $5,440 | $684,064 | $494,206 | $189,858 |
| 2020 | $5,414 | $677,050 | $489,138 | $187,912 |
| 2019 | $5,318 | $663,775 | $479,547 | $184,228 |
| 2018 | $6,598 | $650,760 | $470,144 | $180,616 |
| 2017 | $6,470 | $638,000 | $460,925 | $177,075 |
| 2016 | $6,142 | $605,322 | $411,780 | $193,542 |
| 2015 | $6,049 | $596,230 | $405,595 | $190,635 |
| 2014 | $5,934 | $584,551 | $397,650 | $186,901 |
Agents Affiliated with this Home
-
Jeremy Conrad

Seller's Agent in 2024
Jeremy Conrad
Conrad Realtors Inc
(949) 542-8348
8 in this area
236 Total Sales
-
Bill Conrad

Seller Co-Listing Agent in 2024
Bill Conrad
Conrad Realtors Inc
(949) 492-9400
8 in this area
207 Total Sales
-
J
Buyer's Agent in 2024
Joel Newman
Open Doors Unlimited Inc
Map
Source: California Regional Multiple Listing Service (CRMLS)
MLS Number: OC24079802
APN: 933-260-76
- 2931 Calle Heraldo
- 2922 Estancia
- 1110 Novilunio
- 2930 Estancia
- 3014 Enrique Unit 98
- 112 Del Cabo
- 2115 Via Viejo
- 209 Mira Adelante
- 53 Mira Las Olas
- 164 Mira Velero
- 143 Mira Del Sur
- 131 Mira Del Sur
- 101 Mira Adelante Unit 101
- 2958 Bonanza
- 3000 Eminencia Del Sur
- 2035 Via Vina
- 42 Mira Las Olas
- 1641 Via Tulipan
- 2818 Via Blanco
- 4505 Cresta Babia
