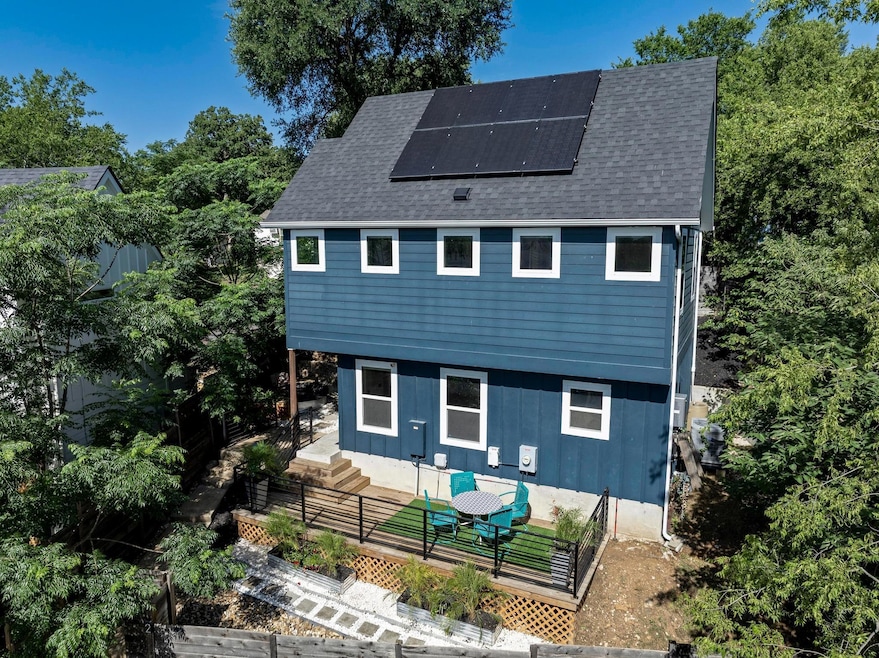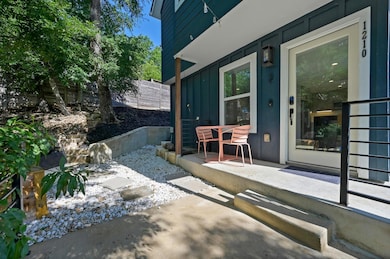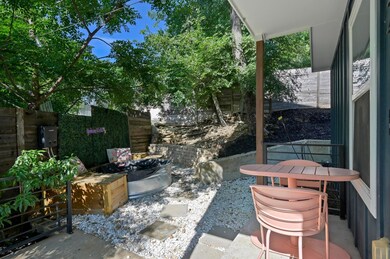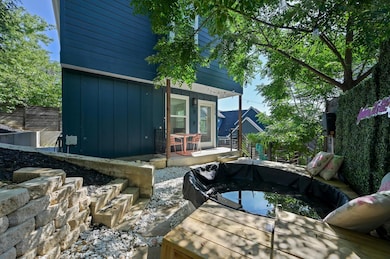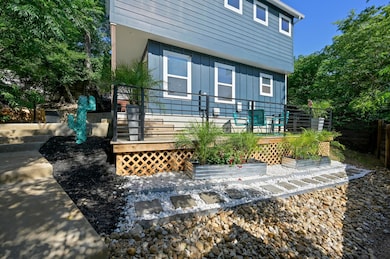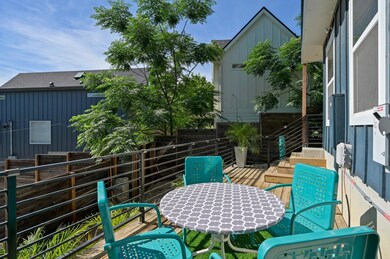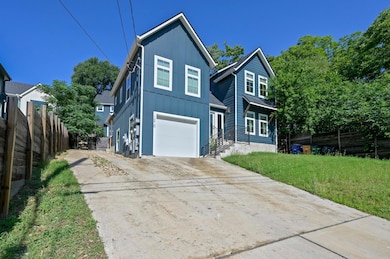1210 Luna St Unit 2 Austin, TX 78721
East MLK NeighborhoodEstimated payment $3,628/month
Highlights
- Open Floorplan
- Deck
- Wood Flooring
- North Carolina Healthy Built Homes
- Wooded Lot
- 4-minute walk to Givens District Park
About This Home
East Austin Entertainer’s Condo — Cowboy Pool, Deck & Furry Friend Paradise Move in, stress-free, and start living the East Austin dream! This modern condo has everything you need: Cowboy pool, entertainer’s deck, private patio, parking for two vehicles, paid-off solar panels, tank-less water heater, dual-zone HVAC, with all appliances included. Perfect for city vibes, golden hour hangs, weekend entertaining, and your human and furry friends. Just minutes from downtown energy, Lady Bird Lake adventures, craft breweries, rooftop bars, and live music, this home blends vibrant city living with a private retreat.
Listing Agent
eXp Realty, LLC Brokerage Phone: (310) 717-1671 License #0770806 Listed on: 11/05/2025

Property Details
Home Type
- Condominium
Est. Annual Taxes
- $10,357
Year Built
- Built in 2019
Lot Details
- East Facing Home
- Privacy Fence
- Wood Fence
- Lot Sloped Down
- Wooded Lot
Home Design
- Slab Foundation
- Composition Roof
- Masonry Siding
- HardiePlank Type
Interior Spaces
- 1,000 Sq Ft Home
- 2-Story Property
- Open Floorplan
- High Ceiling
- Living Room
- Security System Owned
Kitchen
- Free-Standing Range
- Dishwasher
- Stainless Steel Appliances
- ENERGY STAR Qualified Appliances
- Quartz Countertops
- Disposal
Flooring
- Wood
- Concrete
Bedrooms and Bathrooms
- 2 Bedrooms
- Walk-In Closet
Laundry
- Laundry Room
- Stacked Washer and Dryer
Parking
- 2 Parking Spaces
- Parking Pad
- Driveway
Accessible Home Design
- No Carpet
Eco-Friendly Details
- North Carolina Healthy Built Homes
- Sustainability products and practices used to construct the property include see remarks
- Energy-Efficient Construction
- Green Water Conservation Infrastructure
Outdoor Features
- Deck
- Patio
Schools
- SIMS Elementary School
- Garcia Middle School
- Northeast Early College High School
Utilities
- Central Heating and Cooling System
- Heat Pump System
- Tankless Water Heater
Community Details
- No Home Owners Association
- Built by Fortunate Foundations
- Chernosky 09 Subdivision
Listing and Financial Details
- Assessor Parcel Number 02101821030000
- Tax Block 2
Map
Home Values in the Area
Average Home Value in this Area
Tax History
| Year | Tax Paid | Tax Assessment Tax Assessment Total Assessment is a certain percentage of the fair market value that is determined by local assessors to be the total taxable value of land and additions on the property. | Land | Improvement |
|---|---|---|---|---|
| 2025 | $9,085 | $522,605 | $97,500 | $425,105 |
| 2023 | $10,456 | $587,109 | $117,000 | $470,109 |
| 2022 | $11,004 | $557,206 | $117,000 | $440,206 |
| 2021 | $7,334 | $336,918 | $68,250 | $268,668 |
| 2020 | $7,015 | $327,067 | $68,250 | $258,817 |
Property History
| Date | Event | Price | List to Sale | Price per Sq Ft | Prior Sale |
|---|---|---|---|---|---|
| 11/25/2025 11/25/25 | Price Changed | $525,000 | -1.9% | $525 / Sq Ft | |
| 11/05/2025 11/05/25 | For Sale | $535,000 | +3.9% | $535 / Sq Ft | |
| 05/11/2023 05/11/23 | Sold | -- | -- | -- | View Prior Sale |
| 04/25/2023 04/25/23 | Pending | -- | -- | -- | |
| 04/21/2023 04/21/23 | For Sale | $515,000 | +37.3% | $515 / Sq Ft | |
| 08/29/2019 08/29/19 | Sold | -- | -- | -- | View Prior Sale |
| 06/24/2019 06/24/19 | Pending | -- | -- | -- | |
| 05/22/2019 05/22/19 | For Sale | $375,000 | -- | $398 / Sq Ft |
Purchase History
| Date | Type | Sale Price | Title Company |
|---|---|---|---|
| Deed | -- | None Listed On Document | |
| Interfamily Deed Transfer | -- | None Available | |
| Vendors Lien | -- | Ctot |
Mortgage History
| Date | Status | Loan Amount | Loan Type |
|---|---|---|---|
| Previous Owner | $463,500 | New Conventional | |
| Previous Owner | $275,000 | New Conventional |
Source: Unlock MLS (Austin Board of REALTORS®)
MLS Number: 2948846
APN: 929659
- 1208 Luna St Unit 1
- 1313 Perez St
- 1301 Cometa St Unit A
- 1406 Cometa St Unit 2
- 1411 Cometa St Unit A
- 3603 E 12th St
- 3928 E 16th St
- 4127 E 12th St Unit 3
- 4127 E 12th St Unit 2
- 4127 E 12th St Unit 5
- 4127 E 12th St Unit 4
- 4127 E 12th St Unit 8
- 4127 E 12th St Unit 6
- 4127 E 12th St Unit 1
- 4104 E 12th St
- 3600 Pennsylvania Ave Unit 2
- 1401 Greenwood Ave Unit 1 & 2
- 4705 Louis Ave Unit B
- 4705 Louis Ave Unit A
- 4705 Louis Ave Unit A & B
- 1208 Luna St Unit 1
- 1205 Perez St Unit 1
- 1306 Perez St
- 1312 Cometa St Unit A
- 4109 E 12th St Unit 2
- 1619 J Seabrook Dr
- 1210 E M Franklin Ave Unit B
- 3905 Chase Cir Unit B
- 1148 Webberville Rd Unit 6
- 3608 Pennsylvania Ave Unit ID1262297P
- 1705 Adriane Dr
- 1708 Perez St Unit B
- 1401 Marcus Place Unit B
- 1153 Webberville Rd Unit 1
- 1704 E M Franklin Ave Unit C
- 1156 Nickols Ave
- 4701 Wally Ave Unit B
- 4701 Wally Ave Unit A
- 1148 1/2 Gunter St Unit A
- 1190 Ridge Dr
