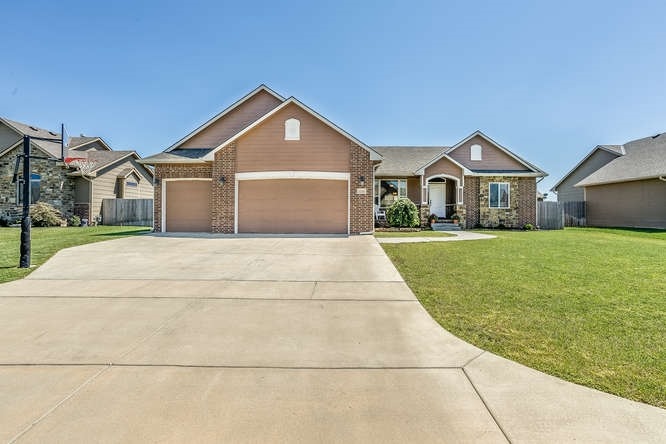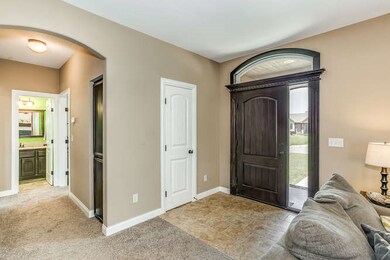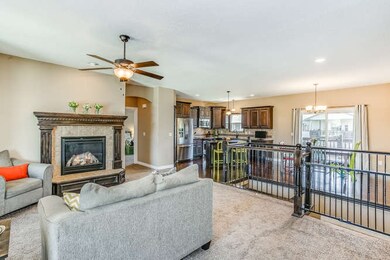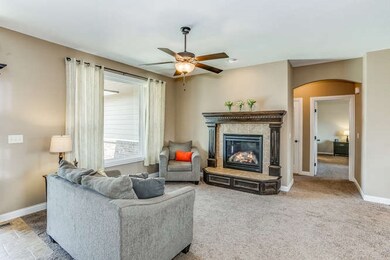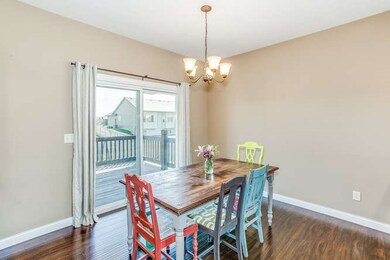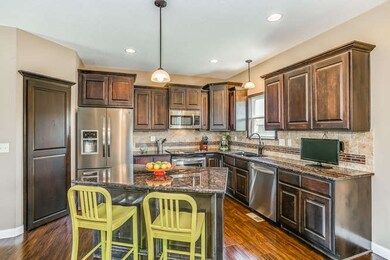
1210 N Forestview Ct Wichita, KS 67235
Far West Wichita NeighborhoodEstimated Value: $400,994 - $446,000
Highlights
- Traditional Architecture
- Community Pool
- 3 Car Attached Garage
- Maize South Elementary School Rated A-
- Fireplace
- Brick or Stone Mason
About This Home
As of September 2016Motivated Sellers, relocating! Will look at all offers! This lovely home is move in ready! Open floor plan with 9' ceilings. Dark stained, oak cabinets give the kitchen that chic look and feel. Granite counters and eating island in the kitchen open to the living room. Kitchen also features a walk-in pantry. Floors in the kitchen are handscraped-look wood laminate. Laundry room/mud room off the garage with a drop zone to hang up your coats or sit down and put on your shoes. Large master bedroom with coffered ceiling. Master bath tiled with jetted tub and separate shower. Upstairs bedrooms and living room have ceiling fans. Large viewout lower level is finished with wet bar that has chalk painted cabinets and tiled backsplash, full bath, and 2 additional large bedrooms. New sprinkler system and well installed May 2016. Well pump has warranty. Built in shelves in the garage. In ground basketball goal. Kitchen refrigerator, basement refrigerator, washer and dryer negotiable with acceptable offer.
Last Agent to Sell the Property
Berkshire Hathaway PenFed Realty License #00237462 Listed on: 07/24/2016
Home Details
Home Type
- Single Family
Est. Annual Taxes
- $3,406
Year Built
- Built in 2012
Lot Details
- 0.26 Acre Lot
- Wood Fence
- Sprinkler System
HOA Fees
- $30 Monthly HOA Fees
Home Design
- Traditional Architecture
- Brick or Stone Mason
- Composition Roof
Interior Spaces
- 1-Story Property
- Wet Bar
- Ceiling Fan
- Fireplace
- Laminate Flooring
Kitchen
- Breakfast Bar
- Oven or Range
- Microwave
- Dishwasher
- Disposal
Bedrooms and Bathrooms
- 5 Bedrooms
- 3 Full Bathrooms
- Dual Vanity Sinks in Primary Bathroom
- Bathtub
- Shower Only
Laundry
- Laundry on main level
- 220 Volts In Laundry
Finished Basement
- Bedroom in Basement
- Finished Basement Bathroom
- Basement Storage
- Natural lighting in basement
Parking
- 3 Car Attached Garage
- Garage Door Opener
Outdoor Features
- Covered Deck
- Rain Gutters
Schools
- Maize
Utilities
- Central Air
- Heating System Uses Gas
Listing and Financial Details
- Assessor Parcel Number 20173-146-13-0-22-04-022.00
Community Details
Overview
- Association fees include gen. upkeep for common ar
- Built by Comfort Homes
- Liberty Park Subdivision
Recreation
- Community Pool
Ownership History
Purchase Details
Home Financials for this Owner
Home Financials are based on the most recent Mortgage that was taken out on this home.Purchase Details
Home Financials for this Owner
Home Financials are based on the most recent Mortgage that was taken out on this home.Purchase Details
Similar Homes in the area
Home Values in the Area
Average Home Value in this Area
Purchase History
| Date | Buyer | Sale Price | Title Company |
|---|---|---|---|
| Nguyen Thuy | -- | Security 1St Title | |
| Jowers David S | -- | Security 1St Title | |
| Comfort Homes Inc | -- | None Available |
Mortgage History
| Date | Status | Borrower | Loan Amount |
|---|---|---|---|
| Open | Nguyen Thuy | $200,000 | |
| Previous Owner | Jowers David S | $216,500 | |
| Previous Owner | Jowers David S | $183,300 |
Property History
| Date | Event | Price | Change | Sq Ft Price |
|---|---|---|---|---|
| 09/26/2016 09/26/16 | Sold | -- | -- | -- |
| 08/17/2016 08/17/16 | Pending | -- | -- | -- |
| 07/24/2016 07/24/16 | For Sale | $265,000 | +28.6% | $90 / Sq Ft |
| 08/30/2013 08/30/13 | Sold | -- | -- | -- |
| 07/30/2013 07/30/13 | Pending | -- | -- | -- |
| 11/16/2012 11/16/12 | For Sale | $205,990 | -- | $69 / Sq Ft |
Tax History Compared to Growth
Tax History
| Year | Tax Paid | Tax Assessment Tax Assessment Total Assessment is a certain percentage of the fair market value that is determined by local assessors to be the total taxable value of land and additions on the property. | Land | Improvement |
|---|---|---|---|---|
| 2023 | $4,927 | $37,651 | $7,268 | $30,383 |
| 2022 | $5,562 | $37,651 | $6,854 | $30,797 |
| 2021 | $5,257 | $31,982 | $4,462 | $27,520 |
| 2020 | $5,279 | $31,982 | $4,462 | $27,520 |
| 2019 | $5,045 | $29,831 | $4,462 | $25,369 |
| 2018 | $4,933 | $28,957 | $4,071 | $24,886 |
| 2017 | $4,954 | $0 | $0 | $0 |
| 2016 | $4,953 | $0 | $0 | $0 |
| 2015 | -- | $0 | $0 | $0 |
| 2014 | -- | $0 | $0 | $0 |
Agents Affiliated with this Home
-
Wendy Carter

Seller's Agent in 2016
Wendy Carter
Berkshire Hathaway PenFed Realty
(316) 210-9079
5 in this area
79 Total Sales
-
Charissa Bozarth

Buyer's Agent in 2016
Charissa Bozarth
Reece Nichols South Central Kansas
(316) 706-5970
5 in this area
110 Total Sales
-
Nancy Statton

Seller's Agent in 2013
Nancy Statton
Bricktown ICT Realty
(316) 393-2551
17 in this area
145 Total Sales
-
B
Buyer's Agent in 2013
Brian Ambrose
Keller Williams Hometown Partners
Map
Source: South Central Kansas MLS
MLS Number: 523317
APN: 146-13-0-22-04-022.00
- 1118 N Forestview St
- 1217 N Hickory Creek Ct
- 1022 N Forestview St
- 1252 N Hickory Creek Ct
- 13505 W Lost Creek St
- 13401 W Nantucket St
- 1418 N Bellick St
- 941 N Firefly St
- 926 N Firefly St
- 1627 N Forestview St
- 1432 N Stout St
- 1120 N Azure Ln
- 909 N Firefly St
- 12602 W Birch St
- 1625 N Bellick St
- 13722 W Barn Owl Ct
- 13816 W Barn Owl St
- 13445 W Ridgepoint St
- 742 N Firefly St
- 13710 W Barn Owl Ct
- 1210 N Forestview Ct
- 1214 N Forestview Ct
- 1206 N Forestview Ct
- 13310 W Alderny St
- 13404 W Alderny St
- 13306 W Alderny Cir
- 1218 N Forestview Ct
- 1250 N Forestview Ct
- 1202 N Forestview Ct
- 1254 N Forestview Ct
- 13302 W Alderny Cir
- 1258 N Forestview Ct
- 1246 N Forestview Ct
- 13408 W Alderny St
- 1222 N Forestview Ct
- 1242 N Forestview Ct
- 13329 W Alderny Ct
- 13226 W Alderny St
- 1262 N Forestview St
- 13301 W Alderny Ct
