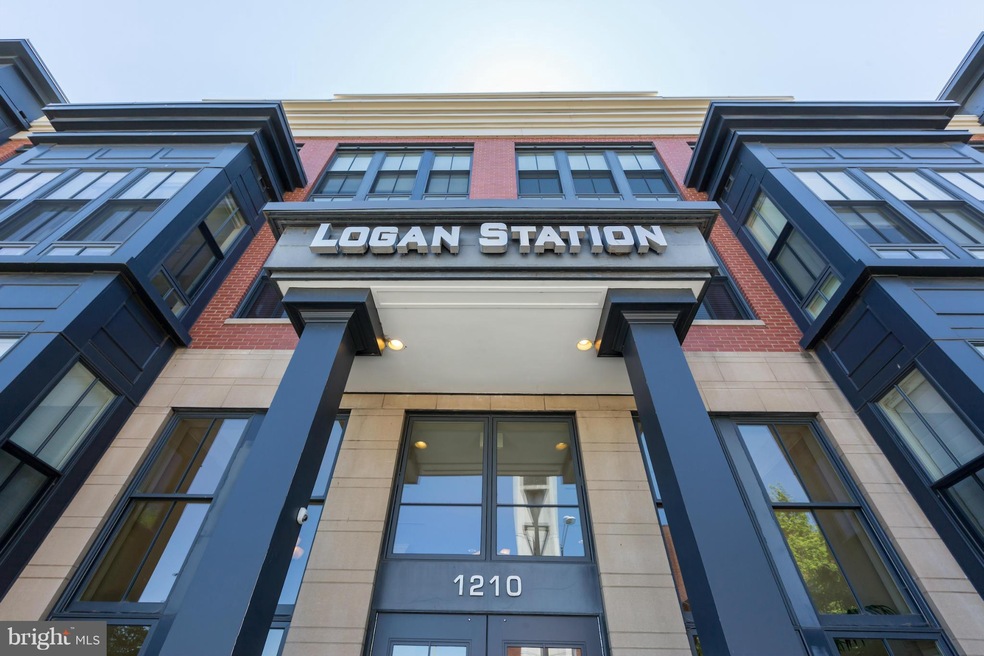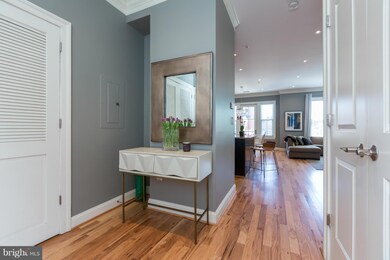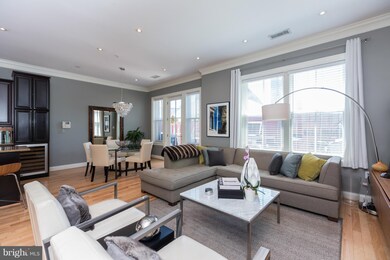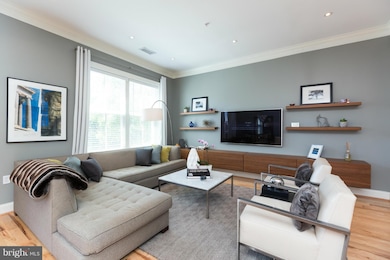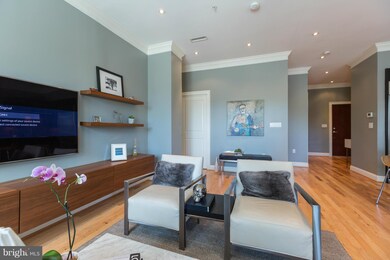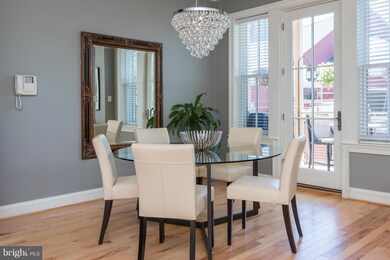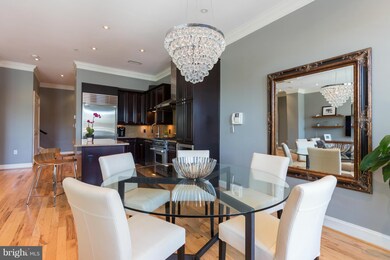
Logan Station 1210 R St NW Unit 317 Washington, DC 20009
Logan Circle NeighborhoodEstimated Value: $1,074,000 - $1,152,000
Highlights
- Eat-In Gourmet Kitchen
- Contemporary Architecture
- Upgraded Countertops
- Open Floorplan
- Wood Flooring
- 2-minute walk to Shaw Dog Park
About This Home
As of June 2017Just listed! Stunning PH boasts 3BR (2BR + Den)/2.5BA, and is filled with natural light. Ftrs. include open floorplan with gourmet kit. w/ SS appliances, granite counters & center island, expansive living & dining spaces, & 2 private southern-facing terraces. Add'l ftrs. include spa-like baths, natural hickory HWF's, abundant storage, & garage pking for one.
Property Details
Home Type
- Condominium
Est. Annual Taxes
- $6,475
Year Built
- Built in 2006
Lot Details
- 479
HOA Fees
- $557 Monthly HOA Fees
Home Design
- Contemporary Architecture
- Brick Exterior Construction
Interior Spaces
- 1,630 Sq Ft Home
- Property has 2 Levels
- Open Floorplan
- Built-In Features
- Crown Molding
- Family Room Off Kitchen
- Wood Flooring
Kitchen
- Eat-In Gourmet Kitchen
- Breakfast Area or Nook
- Gas Oven or Range
- Range Hood
- Dishwasher
- Kitchen Island
- Upgraded Countertops
- Disposal
Bedrooms and Bathrooms
- 3 Bedrooms | 1 Main Level Bedroom
- En-Suite Bathroom
- 2.5 Bathrooms
Laundry
- Dryer
- Washer
Parking
- 1 Subterranean Space
- Parking Space Number Location: P-69
- Basement Garage
Schools
- Garrison Elementary School
Utilities
- Forced Air Heating and Cooling System
- Natural Gas Water Heater
Listing and Financial Details
- Tax Lot 2064
- Assessor Parcel Number 0277//2064
Community Details
Overview
- Association fees include water, sewer
- Low-Rise Condominium
- Logan Station Community
- Logan Subdivision
Amenities
- Common Area
- Elevator
Ownership History
Purchase Details
Home Financials for this Owner
Home Financials are based on the most recent Mortgage that was taken out on this home.Similar Homes in Washington, DC
Home Values in the Area
Average Home Value in this Area
Purchase History
| Date | Buyer | Sale Price | Title Company |
|---|---|---|---|
| Goradia Sapphira Giselle | $1,111,000 | Title Forward |
Property History
| Date | Event | Price | Change | Sq Ft Price |
|---|---|---|---|---|
| 06/12/2017 06/12/17 | Sold | $1,111,000 | +2.4% | $682 / Sq Ft |
| 05/18/2017 05/18/17 | For Sale | $1,085,000 | 0.0% | $666 / Sq Ft |
| 05/17/2017 05/17/17 | Pending | -- | -- | -- |
| 05/11/2017 05/11/17 | For Sale | $1,085,000 | -- | $666 / Sq Ft |
Tax History Compared to Growth
Tax History
| Year | Tax Paid | Tax Assessment Tax Assessment Total Assessment is a certain percentage of the fair market value that is determined by local assessors to be the total taxable value of land and additions on the property. | Land | Improvement |
|---|---|---|---|---|
| 2024 | $7,638 | $1,000,850 | $300,250 | $700,600 |
| 2023 | $7,611 | $994,090 | $298,230 | $695,860 |
| 2022 | $8,321 | $1,071,390 | $321,420 | $749,970 |
| 2021 | $8,370 | $1,074,330 | $322,300 | $752,030 |
| 2020 | $8,311 | $1,053,450 | $316,030 | $737,420 |
| 2019 | $8,312 | $1,057,190 | $317,160 | $740,030 |
| 2018 | $7,569 | $963,810 | $0 | $0 |
| 2017 | $7,116 | $929,230 | $0 | $0 |
| 2016 | $6,475 | $833,500 | $0 | $0 |
| 2015 | $6,482 | $833,940 | $0 | $0 |
| 2014 | -- | $770,050 | $0 | $0 |
Agents Affiliated with this Home
-
Paul Pike

Seller's Agent in 2017
Paul Pike
TTR Sotheby's International Realty
(202) 550-8871
8 in this area
40 Total Sales
-
B
Buyer's Agent in 2017
Brian Evans
Redfin Corp
(202) 853-6002
About Logan Station
Map
Source: Bright MLS
MLS Number: 1001390881
APN: 0277-2064
- 1621 12th St NW Unit 2
- 1604 13th St NW
- 1309 R St NW Unit 1
- 1311 R St NW
- 1317 Corcoran St NW
- 1319 R St NW Unit 2100
- 1319 R St NW Unit 2101
- 1513 Vermont Ave NW
- 1115 Rhode Island Ave NW
- 1550 11th St NW Unit 410
- 1708 1/2 10th St NW
- 1227 S St NW
- 1324 Q St NW Unit PENTHOUSE
- 1812 12th St NW
- 1112 Rhode Island Ave NW
- 1340 Q St NW Unit T1
- 1008 Rhode Island Ave NW Unit B
- 1401 R St NW Unit 304
- 1401 R St NW Unit 406
- 1519 Kingman Place NW
- 1210 R St NW Unit GARAGE PARKING 14
- 1210 R St NW Unit 114
- 1210 R St NW Unit 11
- 1210 R St NW Unit B3
- 1210 R St NW Unit B14
- 1210 R St NW Unit P-84
- 1210 R St NW Unit 317
- 1210 R St NW Unit P-81
- 1210 R St NW Unit 301
- 1210 R St NW Unit 313
- 1210 R St NW Unit 303
- 1210 R St NW Unit 302
- 1210 R St NW Unit 113
- 1210 R St NW Unit 106
- 1210 R St NW
- 1210 R St NW
- 1210 R St NW
- 1210 R St NW
- 1210 R St NW
- 1210 R St NW
