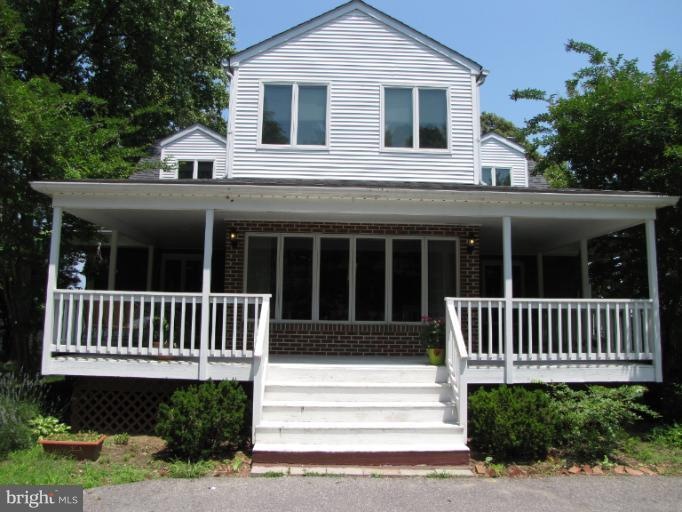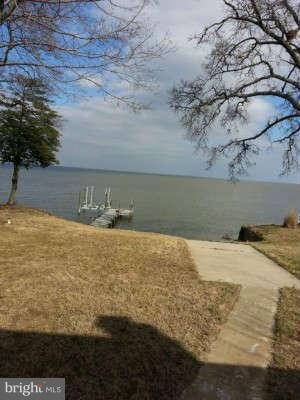
1210 River Bay Rd Annapolis, MD 21409
Cape Saint Claire NeighborhoodHighlights
- 1 Boat Dock
- Pier
- Bay View
- Cape St. Claire Elementary School Rated A-
- Home fronts navigable water
- Cape Cod Architecture
About This Home
As of September 2013Great home with 5 bdr / 3 bths. New renovated. New Oak hardwood floors. Great waterfront dock.
Last Agent to Sell the Property
William Garrett
Mls Connect Inc Listed on: 05/24/2013
Last Buyer's Agent
Non Member Member
Metropolitan Regional Information Systems, Inc.
Home Details
Home Type
- Single Family
Est. Annual Taxes
- $8,652
Year Built
- Built in 1957
Lot Details
- 0.4 Acre Lot
- Home fronts navigable water
- Planted Vegetation
- Property is in very good condition
- Property is zoned R5
HOA Fees
- $10 Monthly HOA Fees
Parking
- Off-Street Parking
Home Design
- Cape Cod Architecture
- Shake Roof
- Brick Front
Interior Spaces
- Property has 2 Levels
- Traditional Floor Plan
- Ceiling Fan
- 1 Fireplace
- Insulated Windows
- Window Treatments
- Wood Frame Window
- Family Room
- Living Room
- Dining Room
- Den
- Wood Flooring
- Bay Views
- Fire and Smoke Detector
Kitchen
- Breakfast Area or Nook
- Eat-In Kitchen
- Self-Cleaning Oven
- Stove
- Range Hood
- Dishwasher
- Upgraded Countertops
- Disposal
Bedrooms and Bathrooms
- 5 Bedrooms | 1 Main Level Bedroom
- En-Suite Primary Bedroom
- 3 Full Bathrooms
Laundry
- Front Loading Dryer
- Front Loading Washer
Unfinished Basement
- Front Basement Entry
- Sump Pump
- Basement Windows
Outdoor Features
- Pier
- Water Access
- Physical Dock Slip Conveys
- 1 Boat Dock
- 2 Powered Boats Permitted
- 2 Non-Powered Boats Permitted
- Storage Shed
Utilities
- Humidifier
- Dehumidifier
- Central Heating
- Heating System Uses Oil
- Programmable Thermostat
- 60 Gallon+ Electric Water Heater
- Well
Listing and Financial Details
- Tax Lot 317
- Assessor Parcel Number 020316514208950
Community Details
Overview
- Association fees include management
- Cape Cod
Amenities
- Community Center
Ownership History
Purchase Details
Purchase Details
Home Financials for this Owner
Home Financials are based on the most recent Mortgage that was taken out on this home.Purchase Details
Home Financials for this Owner
Home Financials are based on the most recent Mortgage that was taken out on this home.Purchase Details
Home Financials for this Owner
Home Financials are based on the most recent Mortgage that was taken out on this home.Purchase Details
Home Financials for this Owner
Home Financials are based on the most recent Mortgage that was taken out on this home.Purchase Details
Home Financials for this Owner
Home Financials are based on the most recent Mortgage that was taken out on this home.Purchase Details
Home Financials for this Owner
Home Financials are based on the most recent Mortgage that was taken out on this home.Similar Homes in Annapolis, MD
Home Values in the Area
Average Home Value in this Area
Purchase History
| Date | Type | Sale Price | Title Company |
|---|---|---|---|
| Interfamily Deed Transfer | -- | Blue Note Ttle Inc | |
| Deed | $836,000 | American East Title Llc | |
| Deed | $650,000 | Sage Title Group Llc | |
| Deed | $1,200,000 | -- | |
| Deed | $1,200,000 | -- | |
| Deed | $900,000 | -- | |
| Deed | $900,000 | -- |
Mortgage History
| Date | Status | Loan Amount | Loan Type |
|---|---|---|---|
| Open | $543,400 | New Conventional | |
| Previous Owner | $390,000 | New Conventional | |
| Previous Owner | $960,000 | New Conventional | |
| Previous Owner | $960,000 | New Conventional | |
| Previous Owner | $900,000 | Purchase Money Mortgage | |
| Previous Owner | $900,000 | Purchase Money Mortgage |
Property History
| Date | Event | Price | Change | Sq Ft Price |
|---|---|---|---|---|
| 09/03/2013 09/03/13 | Sold | $836,000 | -2.7% | $380 / Sq Ft |
| 05/24/2013 05/24/13 | For Sale | $859,000 | +32.2% | $390 / Sq Ft |
| 06/15/2012 06/15/12 | Sold | $650,000 | -7.1% | $288 / Sq Ft |
| 03/17/2012 03/17/12 | Pending | -- | -- | -- |
| 03/07/2012 03/07/12 | Price Changed | $700,000 | -12.3% | $310 / Sq Ft |
| 01/17/2012 01/17/12 | For Sale | $798,300 | -- | $354 / Sq Ft |
Tax History Compared to Growth
Tax History
| Year | Tax Paid | Tax Assessment Tax Assessment Total Assessment is a certain percentage of the fair market value that is determined by local assessors to be the total taxable value of land and additions on the property. | Land | Improvement |
|---|---|---|---|---|
| 2024 | $15,452 | $1,340,500 | $971,400 | $369,100 |
| 2023 | $14,937 | $1,305,233 | $0 | $0 |
| 2022 | $13,901 | $1,269,967 | $0 | $0 |
| 2021 | $27,056 | $1,234,700 | $916,400 | $318,300 |
| 2020 | $12,428 | $1,132,500 | $0 | $0 |
| 2019 | $11,365 | $1,030,300 | $0 | $0 |
| 2018 | $9,411 | $928,100 | $536,400 | $391,700 |
| 2017 | $9,116 | $839,833 | $0 | $0 |
| 2016 | -- | $751,567 | $0 | $0 |
| 2015 | -- | $663,300 | $0 | $0 |
| 2014 | -- | $663,300 | $0 | $0 |
Agents Affiliated with this Home
-
W
Seller's Agent in 2013
William Garrett
Mls Connect Inc
-
N
Buyer's Agent in 2013
Non Member Member
Metropolitan Regional Information Systems
-

Seller's Agent in 2012
Christopher Fuller
Long & Foster
(301) 219-9638
30 in this area
102 Total Sales
-

Seller Co-Listing Agent in 2012
Allan Poffel
Long & Foster
(410) 757-2100
2 in this area
14 Total Sales
Map
Source: Bright MLS
MLS Number: 1003533510
APN: 03-165-14208950
- 1100 Broadview Dr
- 1195 Highview Dr
- 1162 Saint George Dr
- 1014 St Charles Dr
- 1004 Westway
- 1094 Linden Tree Drive - Taft Model
- 1096 Linden Tree Dr
- 987 St Johns Drive - Taft Model
- 990 Highpoint Dr
- 1219 Hampton Rd
- 1090 River Bay Rd
- 1125 Little Magothy View
- 1127 Little Magothy View
- 1576 Bay Head Rd
- 0 Bay Head Rd
- 964 Saint Margarets Dr
- 1506 White Tail Deer Ct
- 1165 Neptune Place
- 418 Cranes Roost Ct
- 412 Peach Ct

