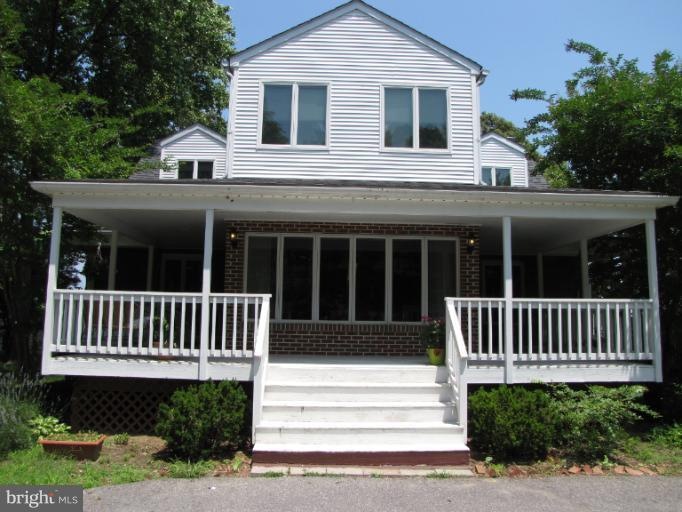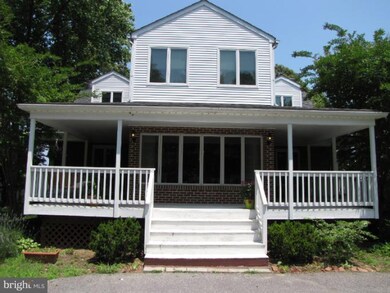
1210 River Bay Rd Annapolis, MD 21409
Cape Saint Claire NeighborhoodHighlights
- Boat Ramp
- 1 Boat Dock
- Beach
- Cape St. Claire Elementary School Rated A-
- Water Views
- Pier
About This Home
As of September 2013PRICE REDUCED -This fantastic waterfront home has private pier right out back. Located at the mouth of the Magothy River, with an expansive view of the Chesapeake Bay, this 5 bedroom, 3 full bath, and a den home w/pier even has a little beach right out back.Recently renovated, hardwood floors entire main level ready. Living here would be like being on vacation every day.Great schools
Last Agent to Sell the Property
Long & Foster Real Estate, Inc. Listed on: 01/17/2012

Home Details
Home Type
- Single Family
Est. Annual Taxes
- $8,146
Year Built
- Built in 1957
Lot Details
- 0.4 Acre Lot
- Home fronts navigable water
- Property is in very good condition
- Property is zoned R5
HOA Fees
- HOA YN
Parking
- Off-Street Parking
Home Design
- Cape Cod Architecture
- Asphalt Roof
- Aluminum Siding
Interior Spaces
- Property has 3 Levels
- Traditional Floor Plan
- 1 Fireplace
- Screen For Fireplace
- Window Treatments
- Living Room
- Dining Room
- Den
- Water Views
- Improved Basement
- Front Basement Entry
Kitchen
- Breakfast Area or Nook
- Built-In Oven
- Cooktop
- Dishwasher
- Disposal
Bedrooms and Bathrooms
- 5 Bedrooms | 1 Main Level Bedroom
- 3 Full Bathrooms
Laundry
- Dryer
- Washer
Outdoor Features
- Pier
- Water Access
- Physical Dock Slip Conveys
- 1 Boat Dock
- 1 Powered Boats Permitted
- Lake Privileges
- Shed
Utilities
- Forced Air Heating and Cooling System
- Heating System Uses Oil
- Well
- Electric Water Heater
Listing and Financial Details
- Tax Lot 317
- Assessor Parcel Number 020316514208950
- $168 Front Foot Fee per year
Community Details
Overview
- Condo Association YN: No
- Association fees include common area maintenance, pier/dock maintenance
- Beautiful View
- The community has rules related to alterations or architectural changes
Amenities
- Picnic Area
- Common Area
- Clubhouse
- Community Center
Recreation
- Boat Ramp
- Boat Dock
- Pier or Dock
- Beach
- Community Playground
- Pool Membership Available
Ownership History
Purchase Details
Purchase Details
Home Financials for this Owner
Home Financials are based on the most recent Mortgage that was taken out on this home.Purchase Details
Home Financials for this Owner
Home Financials are based on the most recent Mortgage that was taken out on this home.Purchase Details
Home Financials for this Owner
Home Financials are based on the most recent Mortgage that was taken out on this home.Purchase Details
Home Financials for this Owner
Home Financials are based on the most recent Mortgage that was taken out on this home.Purchase Details
Home Financials for this Owner
Home Financials are based on the most recent Mortgage that was taken out on this home.Purchase Details
Home Financials for this Owner
Home Financials are based on the most recent Mortgage that was taken out on this home.Similar Homes in Annapolis, MD
Home Values in the Area
Average Home Value in this Area
Purchase History
| Date | Type | Sale Price | Title Company |
|---|---|---|---|
| Interfamily Deed Transfer | -- | Blue Note Ttle Inc | |
| Deed | $836,000 | American East Title Llc | |
| Deed | $650,000 | Sage Title Group Llc | |
| Deed | $1,200,000 | -- | |
| Deed | $1,200,000 | -- | |
| Deed | $900,000 | -- | |
| Deed | $900,000 | -- |
Mortgage History
| Date | Status | Loan Amount | Loan Type |
|---|---|---|---|
| Open | $543,400 | New Conventional | |
| Previous Owner | $390,000 | New Conventional | |
| Previous Owner | $960,000 | New Conventional | |
| Previous Owner | $960,000 | New Conventional | |
| Previous Owner | $900,000 | Purchase Money Mortgage | |
| Previous Owner | $900,000 | Purchase Money Mortgage |
Property History
| Date | Event | Price | Change | Sq Ft Price |
|---|---|---|---|---|
| 09/03/2013 09/03/13 | Sold | $836,000 | -2.7% | $380 / Sq Ft |
| 05/24/2013 05/24/13 | For Sale | $859,000 | +32.2% | $390 / Sq Ft |
| 06/15/2012 06/15/12 | Sold | $650,000 | -7.1% | $288 / Sq Ft |
| 03/17/2012 03/17/12 | Pending | -- | -- | -- |
| 03/07/2012 03/07/12 | Price Changed | $700,000 | -12.3% | $310 / Sq Ft |
| 01/17/2012 01/17/12 | For Sale | $798,300 | -- | $354 / Sq Ft |
Tax History Compared to Growth
Tax History
| Year | Tax Paid | Tax Assessment Tax Assessment Total Assessment is a certain percentage of the fair market value that is determined by local assessors to be the total taxable value of land and additions on the property. | Land | Improvement |
|---|---|---|---|---|
| 2024 | $15,452 | $1,340,500 | $971,400 | $369,100 |
| 2023 | $14,937 | $1,305,233 | $0 | $0 |
| 2022 | $13,901 | $1,269,967 | $0 | $0 |
| 2021 | $27,056 | $1,234,700 | $916,400 | $318,300 |
| 2020 | $12,428 | $1,132,500 | $0 | $0 |
| 2019 | $11,365 | $1,030,300 | $0 | $0 |
| 2018 | $9,411 | $928,100 | $536,400 | $391,700 |
| 2017 | $9,116 | $839,833 | $0 | $0 |
| 2016 | -- | $751,567 | $0 | $0 |
| 2015 | -- | $663,300 | $0 | $0 |
| 2014 | -- | $663,300 | $0 | $0 |
Agents Affiliated with this Home
-
W
Seller's Agent in 2013
William Garrett
Mls Connect Inc
-
N
Buyer's Agent in 2013
Non Member Member
Metropolitan Regional Information Systems
-
Christopher Fuller

Seller's Agent in 2012
Christopher Fuller
Long & Foster
(301) 219-9638
30 in this area
100 Total Sales
-
Allan Poffel

Seller Co-Listing Agent in 2012
Allan Poffel
Long & Foster
(410) 757-2100
3 in this area
15 Total Sales
Map
Source: Bright MLS
MLS Number: 1003821444
APN: 03-165-14208950
- 1157 Pine Tree Dr
- 1094 Linden Tree Drive - Taft Model
- 1096 Linden Tree Dr
- 987 St Johns Drive - Taft Model
- 1090 River Bay Rd
- 1088 River Bay Rd
- 1127 Little Magothy View
- 1576 Bay Head Rd
- 0 Bay Head Rd
- 1251 Pine Hill Dr
- 1506 White Tail Deer Ct
- 1165 Neptune Place
- 418 Cranes Roost Ct
- 1324 Hazel Nut Ct
- 918 Preserve Dr
- 484 Fawns Walk
- 1348 Hazel Nut Ct
- 972 Woodland Cir
- 1008 Commanders Way N
- 1010 Commanders Way N

