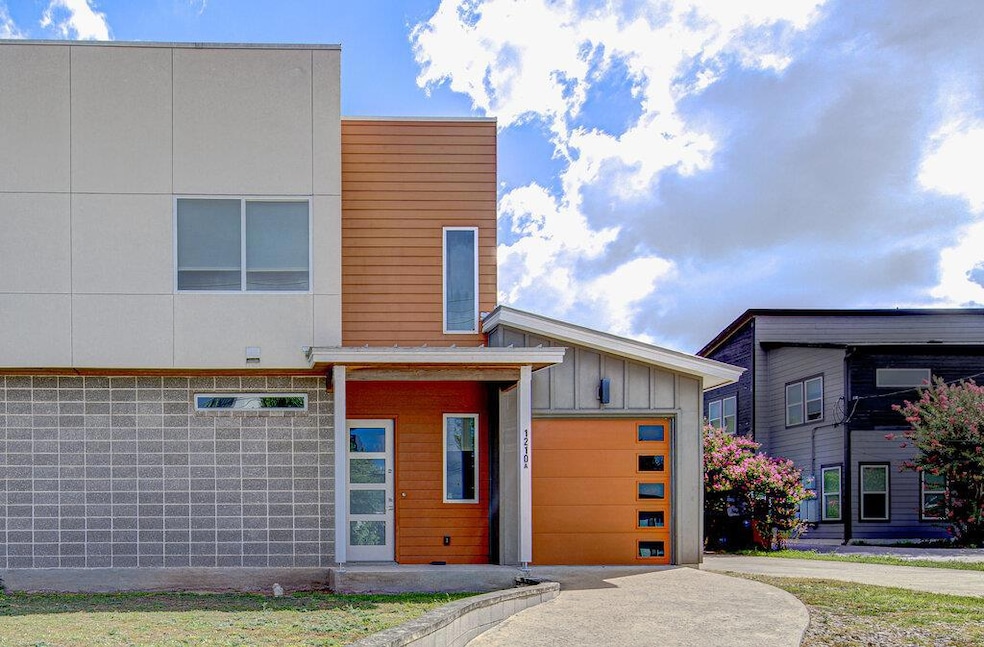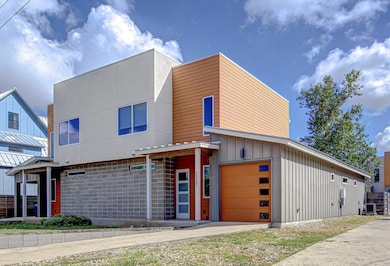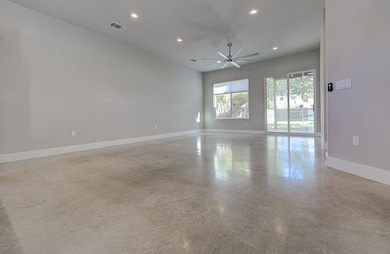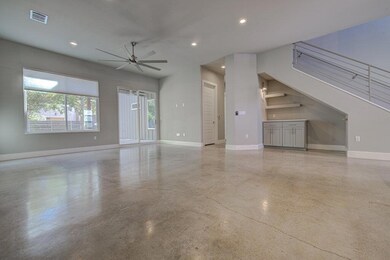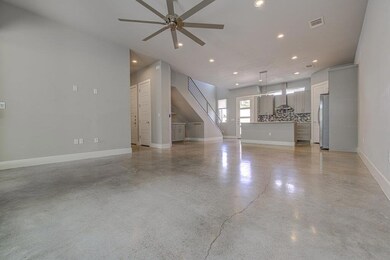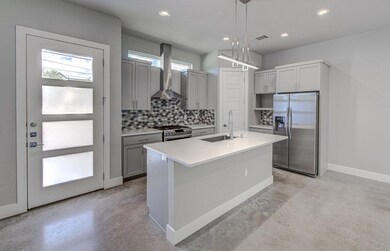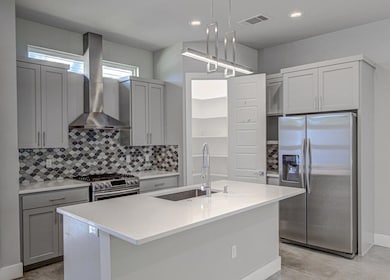1210 Stobaugh St Unit A Austin, TX 78757
Crestview NeighborhoodHighlights
- Main Floor Primary Bedroom
- High Ceiling
- Private Yard
- Brentwood Elementary School Rated A
- Quartz Countertops
- Covered patio or porch
About This Home
This stylish and spacious Crestview home features a bright, open floor plan with high ceilings, fresh interior paint, and luxury finishes throughout. The kitchen is a standout with quartz countertops, stainless steel appliances, a gas cooktop, and a large island that flows seamlessly into the living area.
The primary suite is conveniently located on the main level and includes a walk-in closet and an oversized ensuite bath with double vanities. Upstairs, you'll find two additional bedrooms, a shared bathroom with dual sinks, and a flex space perfect for working from home.
Enjoy outdoor living with a private fenced yard and covered patio. Additional perks include an attached garage and plenty of storage.
Situated just blocks from Brentwood Park, Little Deli, and Crestview Station — this location makes commuting a breeze while keeping you close to Austin favorites.
Listing Agent
Treaty Oak Property Management Brokerage Phone: (512) 596-0111 License #0616163 Listed on: 06/30/2025
Property Details
Home Type
- Multi-Family
Est. Annual Taxes
- $15,039
Year Built
- Built in 2017
Lot Details
- 4,312 Sq Ft Lot
- Northeast Facing Home
- Wood Fence
- Level Lot
- Private Yard
Parking
- 1 Car Attached Garage
- Front Facing Garage
Home Design
- Duplex
- Brick Exterior Construction
- Slab Foundation
- Metal Roof
- Concrete Siding
- HardiePlank Type
Interior Spaces
- 1,871 Sq Ft Home
- 2-Story Property
- Wet Bar
- Bar
- High Ceiling
- Recessed Lighting
- Window Treatments
- Fire and Smoke Detector
Kitchen
- Breakfast Bar
- <<selfCleaningOvenToken>>
- Gas Cooktop
- <<microwave>>
- Dishwasher
- Stainless Steel Appliances
- Kitchen Island
- Quartz Countertops
- Disposal
Flooring
- Laminate
- Concrete
- Tile
Bedrooms and Bathrooms
- 3 Bedrooms | 1 Primary Bedroom on Main
- Walk-In Closet
Laundry
- Dryer
- Washer
Schools
- Brentwood Elementary School
- Lamar Middle School
- Mccallum High School
Utilities
- Central Heating and Cooling System
- Vented Exhaust Fan
- Tankless Water Heater
Additional Features
- No Carpet
- Covered patio or porch
Listing and Financial Details
- Security Deposit $2,895
- Tenant pays for all utilities
- $75 Application Fee
- Assessor Parcel Number 02351029020000
- Tax Block E
Community Details
Overview
- Property has a Home Owners Association
- Built by Casa Rio Builders
- Northgate Add Subdivision
- Property managed by Treaty Oak Property Management
Pet Policy
- Pet Deposit $500
- Dogs and Cats Allowed
- Breed Restrictions
- Medium pets allowed
Map
Source: Unlock MLS (Austin Board of REALTORS®)
MLS Number: 3416443
APN: 899775
- 1210 Stobaugh St Unit B
- 1211 Stobaugh St Unit A
- 7802 Tisdale Dr
- 7706 Watson St Unit 2
- 7610 Gault St
- 7803 Lazy Ln
- 1111 Taulbee Ln
- 7909 Tisdale Dr
- 7703 Woodrow Ave
- 8003 Gault St Unit B
- 913 Taulbee Ln
- 8005 Tisdale Dr Unit A
- 7515 Grover Ave
- 901 Stobaugh St
- 8012 Gault St
- 1504 Princeton Ave
- 7706 Easy Wind Dr
- 8017 Gault St
- 1207 Aggie Ln
- 1310 Aggie Ln Unit A
- 1220 W Anderson Ln
- 7803 Lazy Ln
- 7929 Gault St Unit 108
- 7929 Gault St Unit 102
- 7929 Gault St Unit 200
- 7929 Gault St
- 7945 Gault St Unit 203
- 1303 Morrow St
- 903 Taulbee Ln Unit D
- 8000 Wildcat Pass
- 911 Morrow St Unit B
- 1720 Wooten Park Dr
- 1311 Aggie Ln Unit A
- 1720 Wooten Park Dr Unit 207
- 1203 Richcreek Rd
- 7500 Wolverine St
- 900 Banyon St Unit A
- 8071 N Lamar Blvd
- 7424 Easy Wind Dr
- 1807 Barbara St
