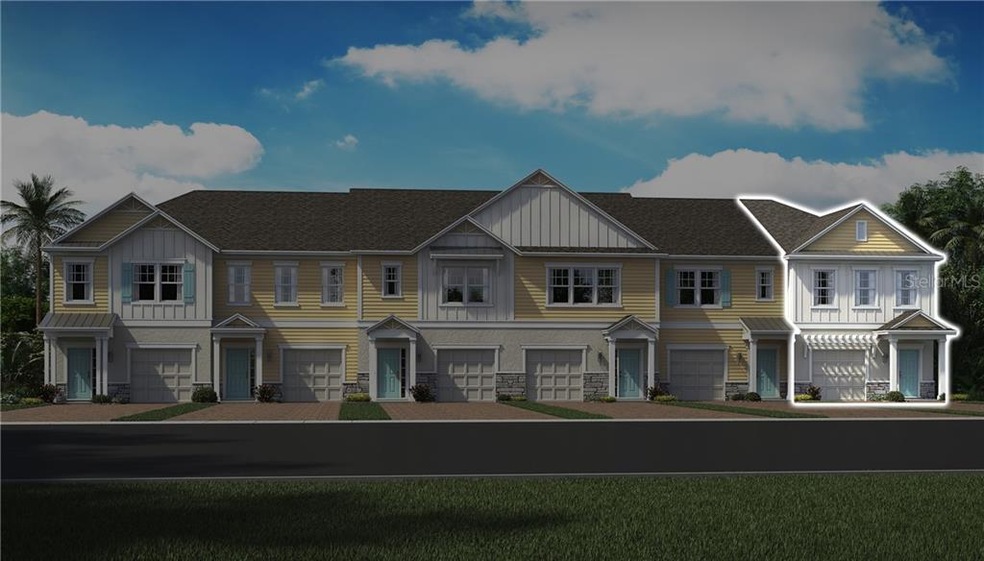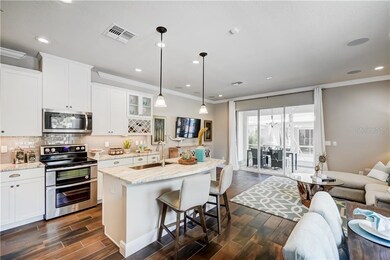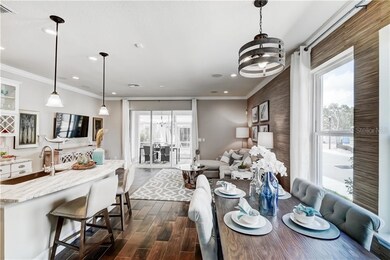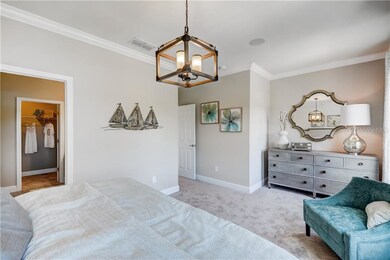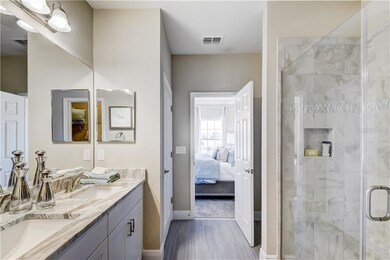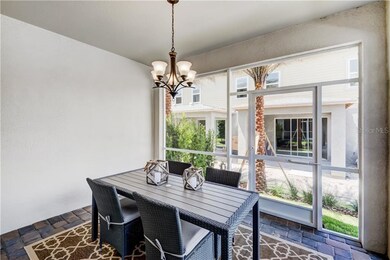
1210 Sunset Ln Unit 136 Dunedin, FL 34698
Willow Wood Village NeighborhoodEstimated Value: $458,751 - $496,000
Highlights
- Under Construction
- Open Floorplan
- Key West Architecture
- Gated Community
- Deck
- End Unit
About This Home
As of August 2018UNDER CONSTRUCTION...Ready in July! The open first floor of this end unit townhome lets in natural light with it's dining room windows and large sliding glass door leading out to your screened lanai. Enjoy extra storage space with a 1-car garage and a 2-car driveway. Upgraded features in this home include: Laminate wood floors on first floor and stairs, Sonoma truffle 42" kitchen cabinets, Chateau Elegant Santori White kitchen backsplash, quartz countertops in kitchen and baths, stainless steel Whirlpool® appliances, washer and dryer. Additional steps are taken to make sure this home meets and exceeds the latest ENERGY STAR® standards.
Townhouse Details
Home Type
- Townhome
Est. Annual Taxes
- $314
Year Built
- Built in 2018 | Under Construction
Lot Details
- End Unit
- Street terminates at a dead end
- South Facing Home
- Landscaped with Trees
HOA Fees
- $251 Monthly HOA Fees
Parking
- 1 Car Attached Garage
- Garage Door Opener
- Driveway
- Open Parking
Home Design
- Key West Architecture
- Bi-Level Home
- Slab Foundation
- Wood Frame Construction
- Shingle Roof
- Block Exterior
Interior Spaces
- 1,488 Sq Ft Home
- Open Floorplan
- ENERGY STAR Qualified Windows
- Sliding Doors
- Combination Dining and Living Room
- Inside Utility
Kitchen
- Range
- Recirculated Exhaust Fan
- Microwave
- Dishwasher
- Disposal
Flooring
- Carpet
- Laminate
- No or Low VOC Flooring
- Ceramic Tile
Bedrooms and Bathrooms
- 3 Bedrooms
- Walk-In Closet
- Low Flow Plumbing Fixtures
Laundry
- Laundry Room
- Dryer
- Washer
Home Security
Eco-Friendly Details
- Energy-Efficient Appliances
- Energy-Efficient HVAC
- Energy-Efficient Thermostat
- No or Low VOC Paint or Finish
- HVAC Filter MERV Rating 8+
Outdoor Features
- Deck
- Covered patio or porch
Schools
- Dunedin Elementary School
- Dunedin Highland Middle School
- Dunedin High School
Utilities
- Forced Air Zoned Heating and Cooling System
- Electric Water Heater
- Phone Available
- Cable TV Available
Listing and Financial Details
- Down Payment Assistance Available
- Visit Down Payment Resource Website
- Legal Lot and Block 36 / 1
- Assessor Parcel Number 35-28-15-01333-000-0360
Community Details
Overview
- Association fees include cable TV, community pool, sewer, trash, water
- Built by Beazer Homes
- Aqua Solis Subdivision, Aruba Exterior Floorplan
- On-Site Maintenance
Recreation
- Community Pool
Pet Policy
- Pets Allowed
- 2 Pets Allowed
Security
- Gated Community
- Fire and Smoke Detector
Ownership History
Purchase Details
Purchase Details
Home Financials for this Owner
Home Financials are based on the most recent Mortgage that was taken out on this home.Purchase Details
Similar Homes in Dunedin, FL
Home Values in the Area
Average Home Value in this Area
Purchase History
| Date | Buyer | Sale Price | Title Company |
|---|---|---|---|
| Milne Corine Mary | $340,000 | First Title Source Llc | |
| Wallace Chrles T | $314,000 | First American Title | |
| Beazer Homes Llc | $1,400,000 | -- |
Mortgage History
| Date | Status | Borrower | Loan Amount |
|---|---|---|---|
| Previous Owner | Wallace Chrles T | $301,760 |
Property History
| Date | Event | Price | Change | Sq Ft Price |
|---|---|---|---|---|
| 08/09/2018 08/09/18 | Sold | $314,000 | -3.1% | $211 / Sq Ft |
| 05/20/2018 05/20/18 | Pending | -- | -- | -- |
| 05/10/2018 05/10/18 | For Sale | $324,000 | -- | $218 / Sq Ft |
Tax History Compared to Growth
Tax History
| Year | Tax Paid | Tax Assessment Tax Assessment Total Assessment is a certain percentage of the fair market value that is determined by local assessors to be the total taxable value of land and additions on the property. | Land | Improvement |
|---|---|---|---|---|
| 2024 | $2,602 | $195,702 | -- | -- |
| 2023 | $2,602 | $190,002 | $0 | $0 |
| 2022 | $2,521 | $184,468 | $0 | $0 |
| 2021 | $2,547 | $179,095 | $0 | $0 |
| 2020 | $4,401 | $275,952 | $0 | $0 |
| 2019 | $4,359 | $271,515 | $0 | $271,515 |
| 2018 | $399 | $25,500 | $0 | $0 |
| 2017 | $324 | $16,693 | $0 | $0 |
Agents Affiliated with this Home
-
Judy Anderson

Buyer's Agent in 2018
Judy Anderson
RE/MAX
(727) 692-3415
1 in this area
37 Total Sales
Map
Source: Stellar MLS
MLS Number: T3106444
APN: 35-28-15-01333-000-0360
- 1103 Coral Ln
- 1126 Tarridon Ct
- 223 Somerset Cir N
- 1122 Montrose Place Unit 1713
- 211 Somerset Cir N
- 1159 Montrose Place Unit 1665
- 152 Chelsea Ct
- 1201 Montrose Place
- 26 Concord Dr
- 1211 Penny Ct
- 34 Concord Dr
- 224 Sky Loch Dr E
- 149 Sky Loch Dr E
- 601 Patricia Ave
- 1089 Virginia St
- 470 Kirkland Cir
- 230 Portree Dr
- 200 Portree Dr
- 854 Sky Loch Dr S
- 368 Perth Ct Unit 368
- 1210 Sunset Ln Unit 136
- 1210 Sunset Ln
- 1213 Sunset Ln
- 1208 Sunset Ln
- 1211 Sunset Ln Unit 151
- 1206 Sunset Ln Unit 134
- 1217 Sunset Ln
- 1207 Sunset Ln Unit 153
- 1109 Coral Ln
- 1212 Sunset Ln Unit 137
- 1212 Sunset Ln Unit 136
- 1214 Sunset Ln Unit 138
- 1214 Sunset Ln
- 1200 Sunset Ln Unit 131
- 1105 Coral Ln Unit 128
- 1105 Coral Ln
- 1203 Sunset Ln
- 1103 Coral Ln Unit 129
- 1223 Sunset Ln
- 1209 Sunset Ln Unit 139
