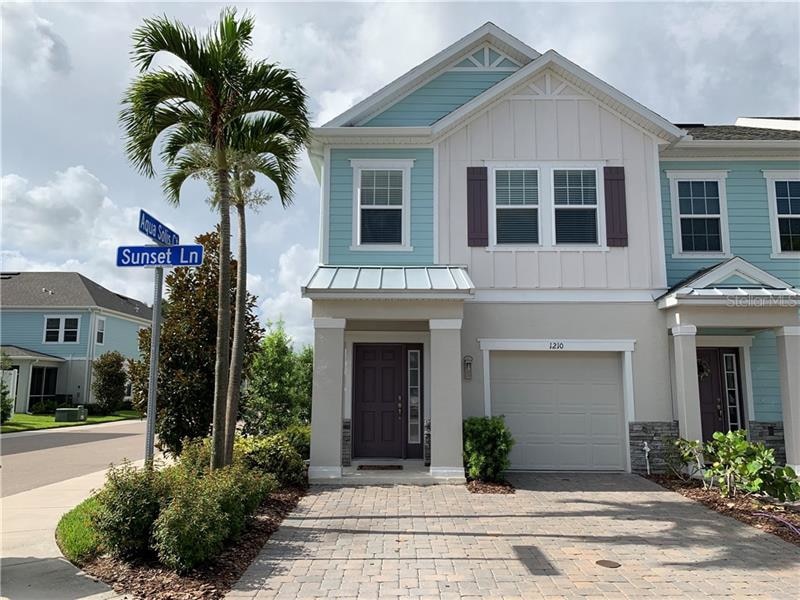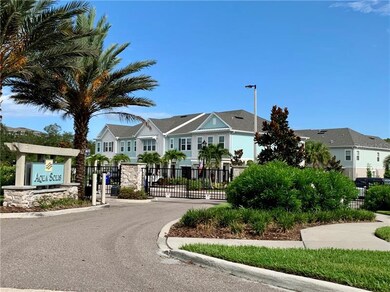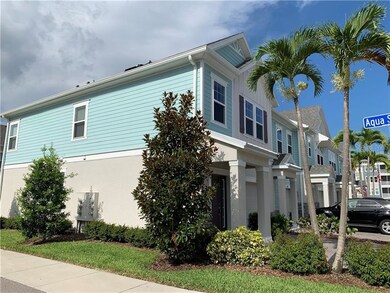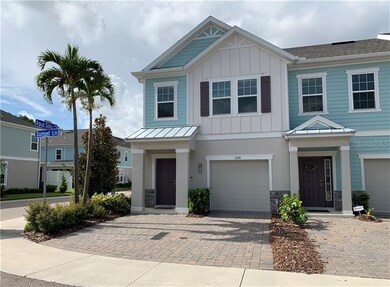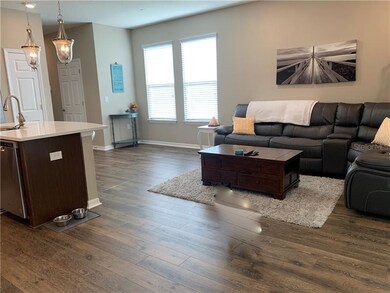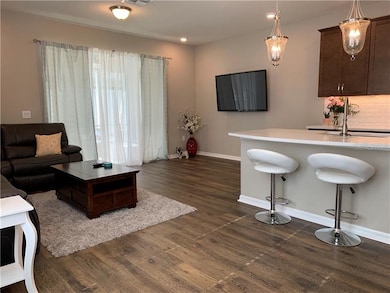
1210 Sunset Ln Dunedin, FL 34698
Willow Wood Village NeighborhoodEstimated Value: $458,751 - $496,000
Highlights
- Gated Community
- End Unit
- Community Pool
- Open Floorplan
- High Ceiling
- Hurricane or Storm Shutters
About This Home
As of September 2020RARE OPPORTUNITY TO PURCHASE GORGEOUS END UNIT TOWNHOME IN DUNEDIN's GATED AQUA SOLIS! This spacious, custom built 'Aruba' model features 3 beds, 2 1/2 baths and is immaculately maintained. High ceilings and extra sunlight through 4 additional side windows add to the openness of this stylish home. The sleek, modern kitchen features solid quartz countertops, breakfast bar, Sonoma truffle 42" kitchen cabinets, elegant Chateau Santori backsplash, and ENERGY STAR® stainless steel Whirlpool® appliances. The combined living and dining room open to a private, screened lanai. The indoor laundry is smartly positioned on the second floor where the master ensuite with walk-in closet is split from the two additional bedrooms. Upgraded features in this home include beautiful laminate wood floors on first floor and stairs, ceiling fans and modern lighting. There is plenty of storage with closets throughout, kitchen pantry and storage under the stairs. Beyond the one car garage, enjoy extra parking space with a 2-car brick paved driveway. This 2-year-old home is designed to meet and exceed the latest ENERGY STAR® standards. Aqua Solis is a beautiful Key West-inspired gated community with sidewalks, a dog park and sparkling pool, and is located a bike ride from vibrant downtown Dunedin and pier. World famous beaches are just minutes away! Schedule a showing today!
Last Agent to Sell the Property
RE/MAX ACTION FIRST OF FLORIDA License #3230308 Listed on: 08/05/2020

Townhouse Details
Home Type
- Townhome
Est. Annual Taxes
- $4,359
Year Built
- Built in 2018
Lot Details
- 1,904 Sq Ft Lot
- Property fronts a private road
- End Unit
- North Facing Home
- Irrigation
HOA Fees
- $279 Monthly HOA Fees
Parking
- 1 Car Attached Garage
- Garage Door Opener
- Driveway
- Open Parking
Home Design
- Planned Development
- Slab Foundation
- Shingle Roof
- Block Exterior
Interior Spaces
- 1,488 Sq Ft Home
- 2-Story Property
- Open Floorplan
- High Ceiling
- Ceiling Fan
- Blinds
- Sliding Doors
- Security Gate
Kitchen
- Dishwasher
- Disposal
Flooring
- Carpet
- Laminate
Bedrooms and Bathrooms
- 3 Bedrooms
- Walk-In Closet
Laundry
- Laundry in unit
- Dryer
- Washer
Schools
- Dunedin Elementary School
- Dunedin Highland Middle School
- Dunedin High School
Utilities
- Central Air
- Heating Available
- Cable TV Available
Additional Features
- Energy-Efficient Appliances
- City Lot
Listing and Financial Details
- Down Payment Assistance Available
- Homestead Exemption
- Visit Down Payment Resource Website
- Tax Lot 36
- Assessor Parcel Number 35-28-15-01333-000-0360
Community Details
Overview
- Association fees include community pool, escrow reserves fund, ground maintenance, pool maintenance, sewer, trash, water
- Premier Community Consultants, Pam Washburn Association, Phone Number (727) 868-8680
- Built by Beazer Homes
- Aqua Solis Subdivision, Aruba Floorplan
- The community has rules related to deed restrictions, allowable golf cart usage in the community
- Rental Restrictions
Recreation
- Community Pool
- Park
Pet Policy
- Pets Allowed
Security
- Gated Community
- Hurricane or Storm Shutters
- Fire and Smoke Detector
Ownership History
Purchase Details
Home Financials for this Owner
Home Financials are based on the most recent Mortgage that was taken out on this home.Purchase Details
Home Financials for this Owner
Home Financials are based on the most recent Mortgage that was taken out on this home.Purchase Details
Similar Homes in Dunedin, FL
Home Values in the Area
Average Home Value in this Area
Purchase History
| Date | Buyer | Sale Price | Title Company |
|---|---|---|---|
| Milne Corine Mary | $340,000 | First Title Source Llc | |
| Wallace Chrles T | $314,000 | First American Title | |
| Beazer Homes Llc | $1,400,000 | -- |
Mortgage History
| Date | Status | Borrower | Loan Amount |
|---|---|---|---|
| Previous Owner | Wallace Chrles T | $301,760 |
Property History
| Date | Event | Price | Change | Sq Ft Price |
|---|---|---|---|---|
| 09/18/2020 09/18/20 | Sold | $340,000 | -4.2% | $228 / Sq Ft |
| 08/09/2020 08/09/20 | Pending | -- | -- | -- |
| 08/05/2020 08/05/20 | For Sale | $354,900 | -- | $239 / Sq Ft |
Tax History Compared to Growth
Tax History
| Year | Tax Paid | Tax Assessment Tax Assessment Total Assessment is a certain percentage of the fair market value that is determined by local assessors to be the total taxable value of land and additions on the property. | Land | Improvement |
|---|---|---|---|---|
| 2024 | $2,602 | $195,702 | -- | -- |
| 2023 | $2,602 | $190,002 | $0 | $0 |
| 2022 | $2,521 | $184,468 | $0 | $0 |
| 2021 | $2,547 | $179,095 | $0 | $0 |
| 2020 | $4,401 | $275,952 | $0 | $0 |
| 2019 | $4,359 | $271,515 | $0 | $271,515 |
| 2018 | $399 | $25,500 | $0 | $0 |
| 2017 | $324 | $16,693 | $0 | $0 |
Agents Affiliated with this Home
-
Judy Anderson

Seller's Agent in 2020
Judy Anderson
RE/MAX
(727) 692-3415
1 in this area
37 Total Sales
-
Barb Ulrich

Buyer's Agent in 2020
Barb Ulrich
KELLER WILLIAMS REALTY PORTFOLIO COLLECTION
(727) 251-1954
1 in this area
55 Total Sales
Map
Source: Stellar MLS
MLS Number: U8093375
APN: 35-28-15-01333-000-0360
- 1103 Coral Ln
- 223 Somerset Cir N
- 1126 Tarridon Ct
- 1122 Montrose Place Unit 1713
- 211 Somerset Cir N
- 1159 Montrose Place Unit 1665
- 152 Chelsea Ct
- 1201 Montrose Place
- 224 Sky Loch Dr E
- 149 Sky Loch Dr E
- 26 Concord Dr
- 601 Patricia Ave
- 34 Concord Dr
- 1211 Penny Ct
- 230 Portree Dr
- 200 Portree Dr
- 854 Sky Loch Dr S
- 889 Sky Loch Dr S
- 883 Sky Loch Dr S
- 1089 Virginia St
- 1210 Sunset Ln Unit 136
- 1210 Sunset Ln
- 1213 Sunset Ln
- 1208 Sunset Ln
- 1211 Sunset Ln Unit 151
- 1206 Sunset Ln Unit 134
- 1217 Sunset Ln
- 1207 Sunset Ln Unit 153
- 1109 Coral Ln
- 1212 Sunset Ln Unit 137
- 1212 Sunset Ln Unit 136
- 1214 Sunset Ln Unit 138
- 1214 Sunset Ln
- 1200 Sunset Ln Unit 131
- 1105 Coral Ln Unit 128
- 1105 Coral Ln
- 1203 Sunset Ln
- 1103 Coral Ln Unit 129
- 1223 Sunset Ln
- 1209 Sunset Ln Unit 139
