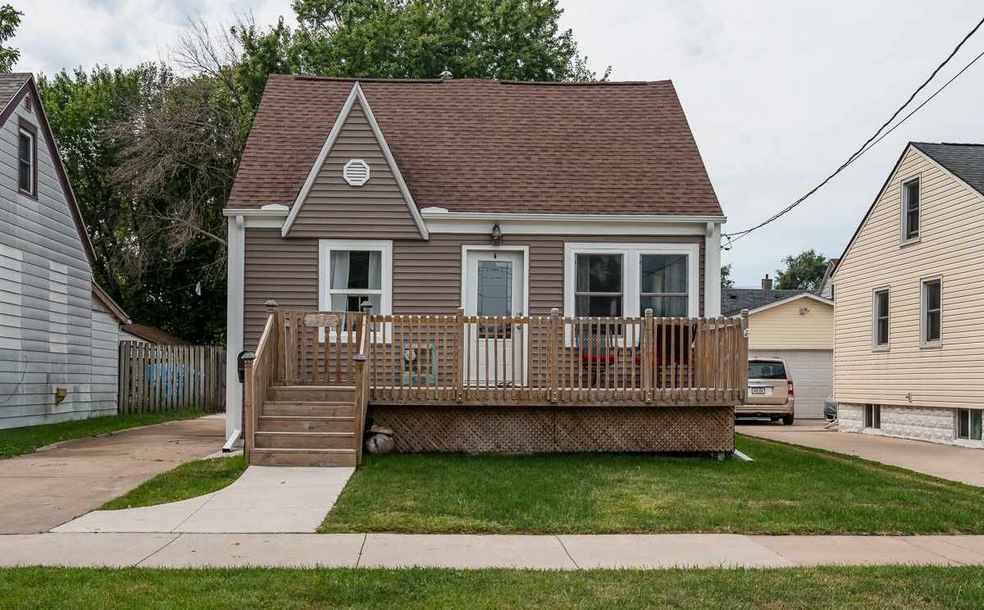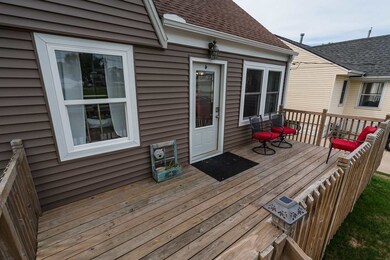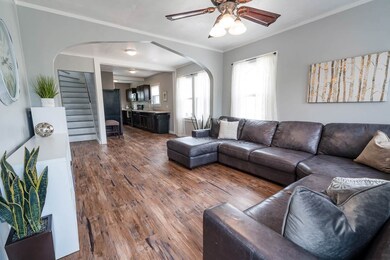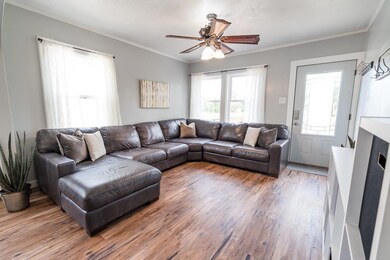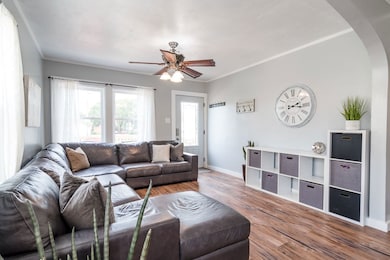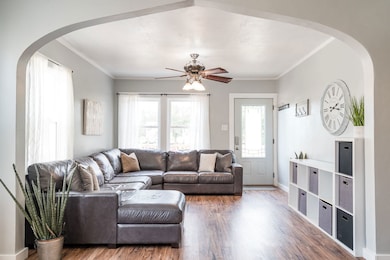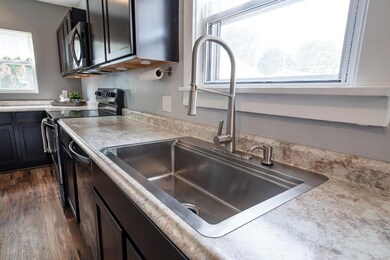
1210 W 7th St Waterloo, IA 50702
Neighbors Helping Neighbors NeighborhoodHighlights
- Deck
- Patio
- Ceiling Fan
- 1 Car Detached Garage
- Forced Air Heating and Cooling System
- Fenced
About This Home
As of October 2023Renovated and Ready To Go! There is so much more than meets the eye in this beautiful 1.5 story home! Updates galore and great open floor plan with natural lighting that floods the space! As you enter you are greeted by the living room which showcases gorgeous new flooring that goes throughout most of the main floor. The dining area flows seamlessly into the renovated kitchen featuring beautiful new cabinetry, countertops and black stainless steel appliances. Finishing off the main floor are 2 bedrooms and a fantastic full bath with new tub/shower, flooring, vanity and barn door for privacy. The upper level of the home features a spacious bedroom with new carpet, fresh paint and refinished hardwood floors and is perfect for a master bedroom or kids playroom. Head down to the lower level of the home which provides even more finished space with a family room, non-conforming bedroom, a workout area and plenty of storage space. The picture perfect exterior provides a deck off the front door, a back patio, storage shed, fenced yard and a newer garage with a wired bonus room in back for an office or workshop. Other updates include windows, siding and concrete. This one will go fast so call for a private showing today! Square footage is approximate.
Last Agent to Sell the Property
Oakridge Real Estate License #S6072200 Listed on: 09/04/2019

Home Details
Home Type
- Single Family
Est. Annual Taxes
- $1,071
Year Built
- Built in 1927
Lot Details
- 4,000 Sq Ft Lot
- Lot Dimensions are 40 x 100
- Fenced
- Property is zoned R-3
Home Design
- Concrete Foundation
- Shingle Roof
- Asphalt Roof
- Vinyl Siding
Interior Spaces
- 1,252 Sq Ft Home
- Ceiling Fan
- Laundry on lower level
Kitchen
- Free-Standing Range
- <<builtInMicrowave>>
- Dishwasher
- Disposal
Bedrooms and Bathrooms
- 3 Bedrooms
- 1 Full Bathroom
Partially Finished Basement
- Brick Basement
- Interior Basement Entry
Parking
- 1 Car Detached Garage
- Workshop in Garage
Outdoor Features
- Deck
- Patio
- Storage Shed
Schools
- Irving Elementary School
- Central Intermediate
- West High School
Utilities
- Forced Air Heating and Cooling System
- Heating System Uses Gas
- Gas Water Heater
Listing and Financial Details
- Assessor Parcel Number 891326459010
Ownership History
Purchase Details
Home Financials for this Owner
Home Financials are based on the most recent Mortgage that was taken out on this home.Purchase Details
Home Financials for this Owner
Home Financials are based on the most recent Mortgage that was taken out on this home.Purchase Details
Home Financials for this Owner
Home Financials are based on the most recent Mortgage that was taken out on this home.Similar Homes in Waterloo, IA
Home Values in the Area
Average Home Value in this Area
Purchase History
| Date | Type | Sale Price | Title Company |
|---|---|---|---|
| Warranty Deed | $111,500 | None Listed On Document | |
| Warranty Deed | $92,500 | Black Hawk Cnty Abstract Co | |
| Interfamily Deed Transfer | -- | Black Hawk Cnty Abstract Co | |
| Legal Action Court Order | $60,000 | None Available |
Mortgage History
| Date | Status | Loan Amount | Loan Type |
|---|---|---|---|
| Previous Owner | $87,875 | New Conventional | |
| Previous Owner | $53,000 | New Conventional | |
| Previous Owner | $54,570 | New Conventional | |
| Previous Owner | $4,193 | Unknown |
Property History
| Date | Event | Price | Change | Sq Ft Price |
|---|---|---|---|---|
| 10/10/2023 10/10/23 | Sold | $111,500 | -10.7% | $62 / Sq Ft |
| 09/18/2023 09/18/23 | Pending | -- | -- | -- |
| 09/12/2023 09/12/23 | For Sale | $124,900 | +35.0% | $70 / Sq Ft |
| 03/20/2020 03/20/20 | Sold | $92,500 | 0.0% | $74 / Sq Ft |
| 02/08/2020 02/08/20 | Pending | -- | -- | -- |
| 02/03/2020 02/03/20 | For Sale | $92,500 | 0.0% | $74 / Sq Ft |
| 01/14/2020 01/14/20 | Pending | -- | -- | -- |
| 01/10/2020 01/10/20 | Price Changed | $92,500 | -2.6% | $74 / Sq Ft |
| 11/08/2019 11/08/19 | Price Changed | $95,000 | -4.9% | $76 / Sq Ft |
| 10/04/2019 10/04/19 | Price Changed | $99,900 | -4.8% | $80 / Sq Ft |
| 09/04/2019 09/04/19 | For Sale | $104,900 | -- | $84 / Sq Ft |
Tax History Compared to Growth
Tax History
| Year | Tax Paid | Tax Assessment Tax Assessment Total Assessment is a certain percentage of the fair market value that is determined by local assessors to be the total taxable value of land and additions on the property. | Land | Improvement |
|---|---|---|---|---|
| 2024 | $1,682 | $79,010 | $7,920 | $71,090 |
| 2023 | $1,548 | $84,120 | $7,920 | $76,200 |
| 2022 | $1,508 | $70,520 | $7,920 | $62,600 |
| 2021 | $1,238 | $70,520 | $7,920 | $62,600 |
| 2020 | $1,066 | $47,850 | $7,920 | $39,930 |
| 2019 | $1,066 | $47,850 | $7,920 | $39,930 |
| 2018 | $868 | $47,660 | $7,920 | $39,740 |
| 2017 | $868 | $47,660 | $7,920 | $39,740 |
| 2016 | $884 | $47,660 | $7,920 | $39,740 |
| 2015 | $884 | $47,660 | $7,920 | $39,740 |
| 2014 | $808 | $43,610 | $7,920 | $35,690 |
Agents Affiliated with this Home
-
Carl Ericson

Seller's Agent in 2023
Carl Ericson
Oakridge Real Estate
(319) 504-3640
1 in this area
174 Total Sales
-
Sara Junaid

Seller's Agent in 2020
Sara Junaid
Oakridge Real Estate
(319) 883-5008
2 in this area
156 Total Sales
Map
Source: Northeast Iowa Regional Board of REALTORS®
MLS Number: NBR20194741
APN: 8913-26-459-010
- 1320 W 7th St
- 714 Baltimore St
- 909 Forest Ave
- 1012 Grant Ave
- 925-927 Baltimore St
- 535 Vermont St
- 925 Denver St
- 910 Randolph St
- 828 Randolph St
- 701 W 7th St
- 626 W 6th St
- 908 Vermont St
- 1317 Forest Ave
- 220 Forest Ave
- 1223 Byron Ave
- 132 Linwood Ave
- 264 Baltimore St
- 506 Eureka St
- 517 W 9th St
- 700 Hammond Ave
