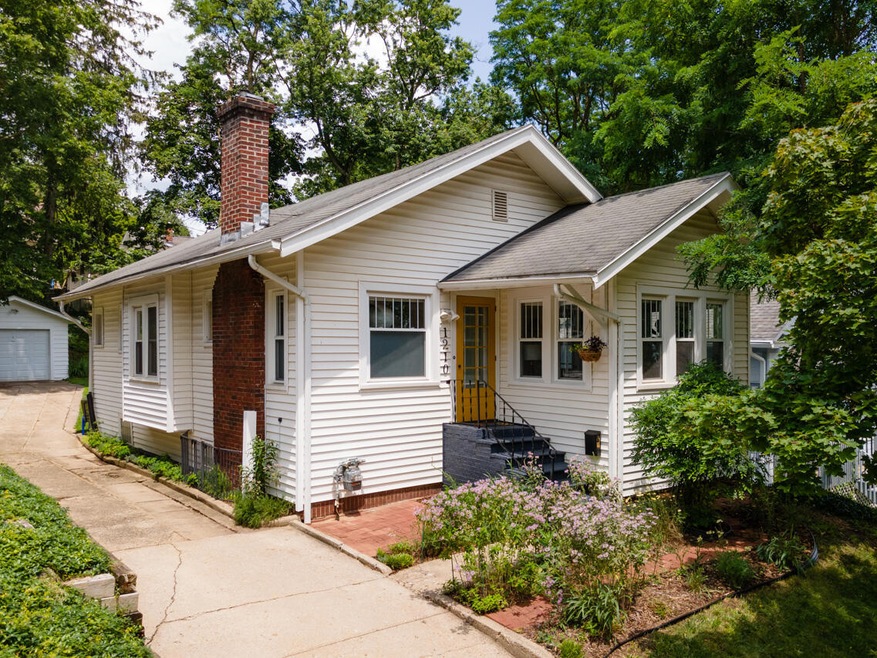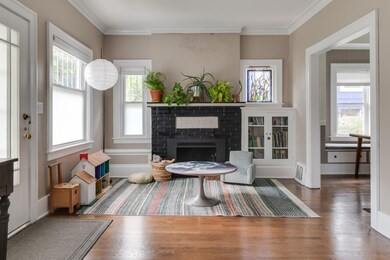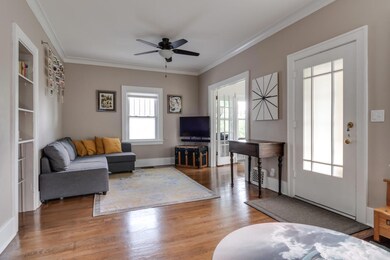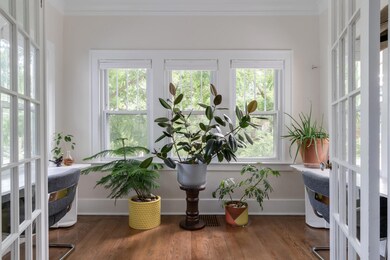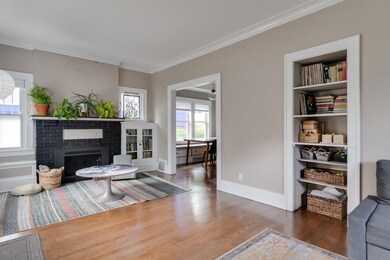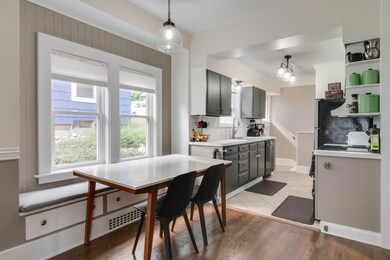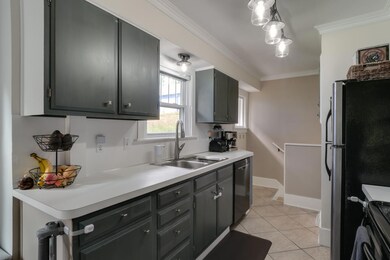
1210 W Maple St Kalamazoo, MI 49008
Oakland-Winchell NeighborhoodHighlights
- Wood Flooring
- Eat-In Kitchen
- Bungalow
- 1 Car Detached Garage
- Patio
- Garden
About This Home
As of August 2024*OFFER DEADLINE: Mon, 7/22, 2:00 p.m. Offers will be reviewed same day at 6:00 p.m.* Welcome to 1210 W Maple: a beautiful, historic, Hillcrest bungalow that is bright, airy, and full of character! The living area, with 9' ceilings, is clean, spacious, and features a wood-burning fireplace. French doors lead to a bright sunroom with built-in desks. Features original to the house add to the charm: hardwood floors (redone in 2018), built-in shelves and cabinetry throughout, bench seats w/drawers in the dining area, and the interior doors still have the original doorknobs! Sellers reserve light fixture in bedroom 2 (kids' bedroom), stained glass, hardware for photo-hanging line in living room, chest freezer, microwave, baby gates in the house, and exterior baby gate for driveway. Sellers reserve light fixture in bedroom 2 (kids' bedroom), stained glass, hardware for photo-hanging line in living room, chest freezer, microwave, baby gates in the house, and exterior baby gate for driveway.
Home Details
Home Type
- Single Family
Est. Annual Taxes
- $3,361
Year Built
- Built in 1927
Lot Details
- 6,098 Sq Ft Lot
- Lot Dimensions are 44' x 138'
- Garden
- Property is zoned 401 Residential, 401 Residential
Parking
- 1 Car Detached Garage
- Front Facing Garage
- Garage Door Opener
Home Design
- Bungalow
- Composition Roof
- Vinyl Siding
Interior Spaces
- 986 Sq Ft Home
- 1-Story Property
- Ceiling Fan
- Wood Burning Fireplace
- Replacement Windows
- Window Treatments
- Living Room with Fireplace
Kitchen
- Eat-In Kitchen
- Built-In Electric Oven
- Dishwasher
Flooring
- Wood
- Tile
Bedrooms and Bathrooms
- 2 Main Level Bedrooms
- 1 Full Bathroom
Laundry
- Laundry on main level
- Dryer
- Washer
- Laundry Chute
Basement
- Basement Fills Entire Space Under The House
- Laundry in Basement
Outdoor Features
- Patio
Utilities
- Forced Air Heating and Cooling System
- Heating System Uses Natural Gas
- Natural Gas Water Heater
- Water Softener is Owned
Ownership History
Purchase Details
Home Financials for this Owner
Home Financials are based on the most recent Mortgage that was taken out on this home.Purchase Details
Home Financials for this Owner
Home Financials are based on the most recent Mortgage that was taken out on this home.Purchase Details
Home Financials for this Owner
Home Financials are based on the most recent Mortgage that was taken out on this home.Purchase Details
Home Financials for this Owner
Home Financials are based on the most recent Mortgage that was taken out on this home.Map
Similar Homes in Kalamazoo, MI
Home Values in the Area
Average Home Value in this Area
Purchase History
| Date | Type | Sale Price | Title Company |
|---|---|---|---|
| Warranty Deed | $207,500 | Ata National Title Group | |
| Warranty Deed | $109,000 | Devon Title Co | |
| Warranty Deed | $90,000 | Chicago Title | |
| Warranty Deed | $95,000 | Chicago Title |
Mortgage History
| Date | Status | Loan Amount | Loan Type |
|---|---|---|---|
| Open | $201,275 | New Conventional | |
| Previous Owner | $105,730 | New Conventional | |
| Previous Owner | $6,797 | Unknown | |
| Previous Owner | $85,500 | New Conventional | |
| Previous Owner | $35,300 | Stand Alone Second | |
| Previous Owner | $34,450 | Credit Line Revolving | |
| Previous Owner | $76,000 | Purchase Money Mortgage |
Property History
| Date | Event | Price | Change | Sq Ft Price |
|---|---|---|---|---|
| 08/22/2024 08/22/24 | Sold | $207,500 | +9.3% | $210 / Sq Ft |
| 07/23/2024 07/23/24 | Pending | -- | -- | -- |
| 07/17/2024 07/17/24 | For Sale | $189,900 | +111.0% | $193 / Sq Ft |
| 07/12/2013 07/12/13 | Sold | $90,000 | -5.3% | $93 / Sq Ft |
| 05/21/2013 05/21/13 | Pending | -- | -- | -- |
| 05/15/2013 05/15/13 | For Sale | $95,000 | -- | $98 / Sq Ft |
Tax History
| Year | Tax Paid | Tax Assessment Tax Assessment Total Assessment is a certain percentage of the fair market value that is determined by local assessors to be the total taxable value of land and additions on the property. | Land | Improvement |
|---|---|---|---|---|
| 2024 | $1,967 | $86,900 | $0 | $0 |
| 2023 | $1,875 | $77,400 | $0 | $0 |
| 2022 | $3,140 | $70,700 | $0 | $0 |
| 2021 | $3,036 | $66,600 | $0 | $0 |
| 2020 | $2,974 | $60,500 | $0 | $0 |
| 2019 | $2,835 | $57,300 | $0 | $0 |
| 2018 | $2,415 | $53,400 | $0 | $0 |
| 2017 | $2,437 | $54,000 | $0 | $0 |
| 2016 | $2,437 | $51,600 | $0 | $0 |
| 2015 | $2,437 | $51,700 | $0 | $0 |
| 2014 | $2,437 | $45,700 | $0 | $0 |
Source: Southwestern Michigan Association of REALTORS®
MLS Number: 24036615
APN: 06-28-138-021
- 1314 Cherry St
- 1833 Oakland Dr
- 2144 Oakland Dr
- 2226 Oakland Dr
- 2239 Oakland Dr
- 734 McCourtie St
- 2205 Ridge Rd
- 1416 Oak St
- 902 Edgemoor Ave
- 2318 Glenwood Dr
- 617 Forest St
- 806 Wheaton Ave
- 1713 Hillshire Dr
- 529 Forest St
- 723 Wheaton Ave
- 509 McCourtie St
- 2508 Oakland Dr
- 803 Montrose Ave
- 2313 S Westnedge Ave
- 1018 Oak St
