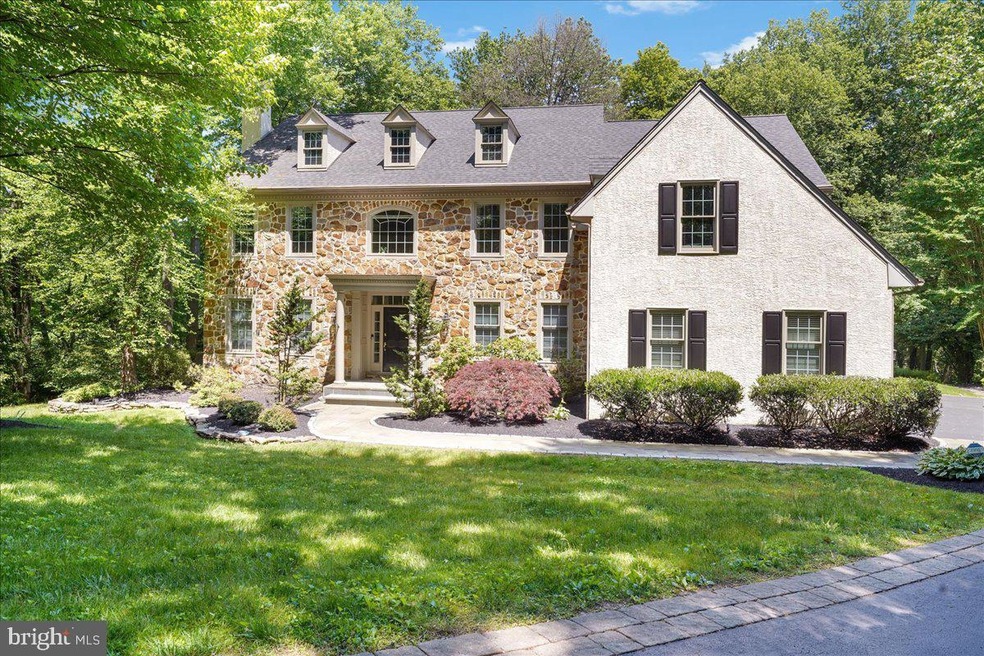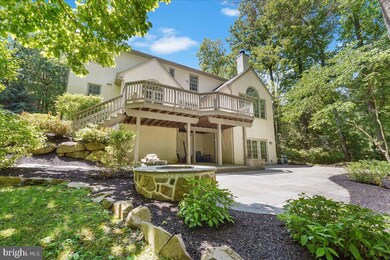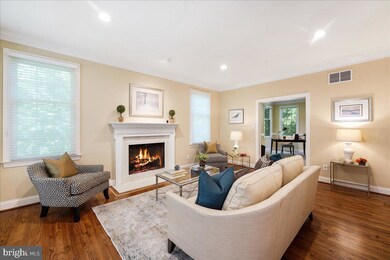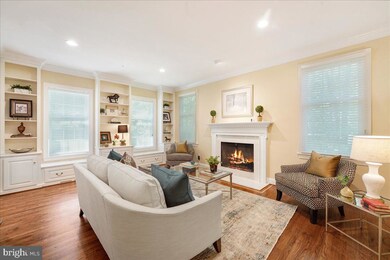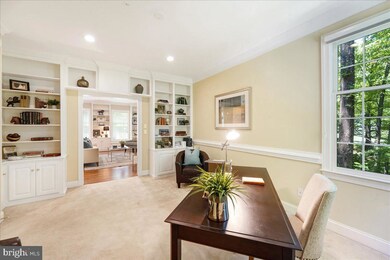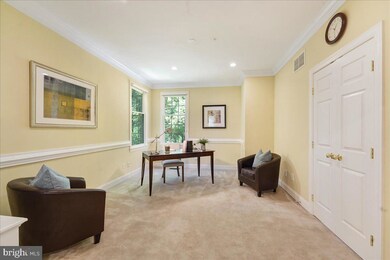
1210 Winderly Ln Newtown Square, PA 19073
Newtown Square NeighborhoodEstimated Value: $1,359,357 - $1,558,000
Highlights
- Second Kitchen
- 24-Hour Security
- 1.55 Acre Lot
- Rose Tree Elementary School Rated A
- Eat-In Gourmet Kitchen
- Open Floorplan
About This Home
As of July 2022Welcome Home to 1210 Winderly Lane! From the moment you turn onto this tree lined cul-de-sac you will be drawn into this majestic street. Situated perfectly in the middle of the neighborhood, this spacious 5 bedroom, 4 ½ bathroom home is nestled on 1.55 acres with mature landscaping, outdoor deck and lower level flagstone patio with built-in firepit and serene koi pond. This classic yet transitional home has been well maintained and provides the new owner with over $60,000+ in UPGRADES which include NEW ROOF 2021, NEW HVAC 2021 with Humidifier/Dehumidifier, NEW HARDWOOD FLOORING 2021 in 4 of upstairs bedrooms, NEW CARPETING and HARDWOOD FLOORING IN THE PRIMARY BEDROOM, as well as, large custom clothes island located in the PRIMARY BEDROOM WALK-IN CLOSET, and ALL NEW LED LIGHTING THROUGHOUT the first and second floor, as well as, many SMART HOME features that can be remotely accessed. The light infused foyer welcomes you with gleaming site finished hardwood floors throughout the entire first floor. To the left of the two-story foyer is a formal living room with gas burning fireplace and floor to ceiling custom bookcases, which open to a study/office/library that overlooks the private backyard. The open concept GREAT ROOM offers a 2nd gas burning fireplace and is located next to the light filled CUSTOM KITCHEN which comes complete with stainless steel appliances, double ovens, gas cooktop, wine refrigerator, center island, plenty of custom cabinetry and granite center island countertop, plus a huge pantry all overlooking the backyard deck which is perfect for dining al fresco on those warm summer evenings. Adjacent to the eat-in kitchen is formal dining room with beautiful millwork and perfect for entertaining. Rounding out the first floor is the LAUNDRY ROOM which is just steps away from the 3 CAR GARAGE and a tastefully located POWDER ROOM. Make your way upstairs via the formal front staircase or the back staircase to find the PRIMARY SUITE RETREAT. The EN-SUITE PRIMARY BATHROOM offers dual vanities, large soaking tub, and glass enclosed shower and separate toilet closet, plus a massive walk-in custom closet. Additionally step down into the large SITTING ROOM which could also be used for a second HOME OFFICE/STUDY. Three additional private bedrooms are serviced by the updated hall bath, while the fourth private bedroom has its own en-suite bathroom. The DAYLIGHT WALK-OUT FINISHED BASEMENT offers 1,500+ sq ft of additional living space great for entertaining friends and family. Additionally, the basement offers a FULL BATHROOM, WET BAR with full refrigerator, dw and mw, EXERCISE ROOM, pool table and tons of storage space. As if all of this wasn't enough, this home is situated just minutes from downtown Media, incredible proximity to Philadelphia, West Chester and all major highways and trains, as well as, minutes from Ridley Creek State Park. Just unpack your boxes and relax.
Last Agent to Sell the Property
Long & Foster Real Estate, Inc. License #RS311242 Listed on: 06/01/2022

Home Details
Home Type
- Single Family
Est. Annual Taxes
- $16,127
Year Built
- Built in 2001
Lot Details
- 1.55 Acre Lot
- Cul-De-Sac
- Landscaped
- Extensive Hardscape
- No Through Street
- Private Lot
- Open Lot
- Partially Wooded Lot
- Backs to Trees or Woods
- Back and Front Yard
- Property is in excellent condition
Parking
- 3 Car Direct Access Garage
- Parking Storage or Cabinetry
- Side Facing Garage
- Garage Door Opener
- Driveway
- Off-Street Parking
Home Design
- Transitional Architecture
- Traditional Architecture
- Block Foundation
- Poured Concrete
- Asphalt Roof
- Stone Siding
- Stucco
Interior Spaces
- 6,657 Sq Ft Home
- Property has 3 Levels
- Open Floorplan
- Dual Staircase
- Built-In Features
- Bar
- Chair Railings
- Crown Molding
- Wainscoting
- Ceiling Fan
- Recessed Lighting
- 2 Fireplaces
- Marble Fireplace
- Fireplace Mantel
- Gas Fireplace
- Window Treatments
- Mud Room
- Family Room Off Kitchen
- Living Room
- Breakfast Room
- Formal Dining Room
- Den
- Recreation Room
- Bonus Room
- Storage Room
- Home Gym
Kitchen
- Eat-In Gourmet Kitchen
- Second Kitchen
- Butlers Pantry
- Kitchen Island
- Upgraded Countertops
Flooring
- Wood
- Carpet
Bedrooms and Bathrooms
- 5 Bedrooms
- En-Suite Primary Bedroom
- Walk-In Closet
- Soaking Tub
- Bathtub with Shower
- Walk-in Shower
Laundry
- Laundry Room
- Laundry on main level
Finished Basement
- Heated Basement
- Walk-Out Basement
- Connecting Stairway
- Interior and Exterior Basement Entry
- Basement Windows
Home Security
- Window Bars
- Monitored
- Exterior Cameras
- Motion Detectors
- Carbon Monoxide Detectors
- Fire and Smoke Detector
- Fire Sprinkler System
Outdoor Features
- Pond
- Deck
- Patio
- Terrace
- Exterior Lighting
- Playground
Utilities
- Air Filtration System
- 90% Forced Air Zoned Heating and Cooling System
- Heating System Powered By Owned Propane
- Programmable Thermostat
- 200+ Amp Service
- Propane Water Heater
Listing and Financial Details
- Tax Lot 038-002
- Assessor Parcel Number 19-00-00448-02
Community Details
Overview
- No Home Owners Association
- Winderly Subdivision
Security
- 24-Hour Security
Ownership History
Purchase Details
Home Financials for this Owner
Home Financials are based on the most recent Mortgage that was taken out on this home.Purchase Details
Home Financials for this Owner
Home Financials are based on the most recent Mortgage that was taken out on this home.Purchase Details
Home Financials for this Owner
Home Financials are based on the most recent Mortgage that was taken out on this home.Purchase Details
Home Financials for this Owner
Home Financials are based on the most recent Mortgage that was taken out on this home.Similar Homes in Newtown Square, PA
Home Values in the Area
Average Home Value in this Area
Purchase History
| Date | Buyer | Sale Price | Title Company |
|---|---|---|---|
| Donnelly Andrew T | $1,110,000 | Trident Land Transfer | |
| Kaushal Arvind | $888,450 | None Available | |
| Johnston Kelly D | $793,000 | Commonwealth Land Title Ins | |
| Bender Joel R | $756,335 | -- |
Mortgage History
| Date | Status | Borrower | Loan Amount |
|---|---|---|---|
| Open | Donnelly Andrew T | $888,000 | |
| Previous Owner | Kaushal Arvind | $710,760 | |
| Previous Owner | Johnston Kelly D | $399,488 | |
| Previous Owner | Johnston Kelly D | $417,000 | |
| Previous Owner | Johnston Kelly D | $144,500 | |
| Previous Owner | Johnston Kelly D | $561,000 | |
| Previous Owner | Johnston Kelly D | $500,000 | |
| Previous Owner | Bender Joel R | $375,000 | |
| Closed | Johnston Kelly D | $134,400 |
Property History
| Date | Event | Price | Change | Sq Ft Price |
|---|---|---|---|---|
| 07/14/2022 07/14/22 | Sold | $1,110,000 | +5.7% | $167 / Sq Ft |
| 06/05/2022 06/05/22 | Pending | -- | -- | -- |
| 06/01/2022 06/01/22 | For Sale | $1,050,000 | +18.2% | $158 / Sq Ft |
| 12/31/2020 12/31/20 | Sold | $888,450 | -8.9% | $145 / Sq Ft |
| 11/01/2020 11/01/20 | Pending | -- | -- | -- |
| 05/23/2020 05/23/20 | For Sale | $975,000 | -- | $159 / Sq Ft |
Tax History Compared to Growth
Tax History
| Year | Tax Paid | Tax Assessment Tax Assessment Total Assessment is a certain percentage of the fair market value that is determined by local assessors to be the total taxable value of land and additions on the property. | Land | Improvement |
|---|---|---|---|---|
| 2024 | $17,210 | $909,940 | $271,570 | $638,370 |
| 2023 | $16,591 | $909,940 | $271,570 | $638,370 |
| 2022 | $16,127 | $909,940 | $271,570 | $638,370 |
| 2021 | $27,755 | $909,940 | $271,570 | $638,370 |
| 2020 | $18,252 | $557,830 | $198,830 | $359,000 |
| 2019 | $17,885 | $557,830 | $198,830 | $359,000 |
| 2018 | $17,631 | $557,830 | $0 | $0 |
| 2017 | $17,184 | $557,830 | $0 | $0 |
| 2016 | $3,061 | $557,830 | $0 | $0 |
| 2015 | $3,124 | $557,830 | $0 | $0 |
| 2014 | $3,124 | $557,830 | $0 | $0 |
Agents Affiliated with this Home
-
Susan Cosgrove

Seller's Agent in 2022
Susan Cosgrove
Long & Foster
(484) 574-4154
6 in this area
60 Total Sales
-
Marisa Kaneda

Buyer's Agent in 2022
Marisa Kaneda
BHHS Fox & Roach
(610) 308-3929
2 in this area
63 Total Sales
-

Seller's Agent in 2020
ADRIENNE CORDOVA
RE/MAX
Map
Source: Bright MLS
MLS Number: PADE2024736
APN: 19-00-00448-02
- 23 Street Rd
- 8 Knights Way
- 17 Langton Ln
- 8 Riders Run
- 523 Sill Overlook
- 447 Barrows Sheef
- 15 Llangollen Ln
- 7 Old Covered Bridge Rd
- 205 Carriage Ln
- 20 Sleepy Hollow Dr
- 380 Bishop Hollow Rd
- 219 Locust St
- 134 Springton Lake Rd
- 89 Hunters Run
- 8 Cherry Ln
- 4104 Meadow Ln
- 326 Stoney Knoll Ln
- 338 Stoney Knoll Ln
- 330 Stoney Knoll Ln
- 215 White Tail Ln
- 1210 Winderly Ln
- 1220 Winderly Ln
- 1180 Winderly Ln
- 1185 Winderly Ln
- 1200 Winderly Ln
- 1230 Winderly Ln
- 1170 Winderly Ln
- 1175 Winderly Ln
- 3745 Providence Rd
- 1190 Winderly Ln
- 2 Street Rd
- 1160 Winderly Ln
- 4894 West Chester Pike
- 4896 West Chester Pike
- 13 Horseshoe Ln
- 15 Horseshoe Ln
- 10 Canter Dr
- 17 Horseshoe Ln
- 1165 Winderly Ln
- 3733 Providence Rd
