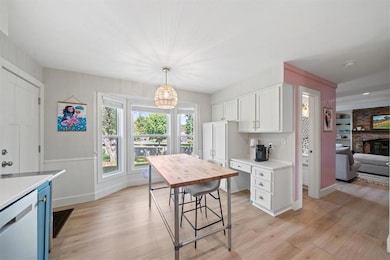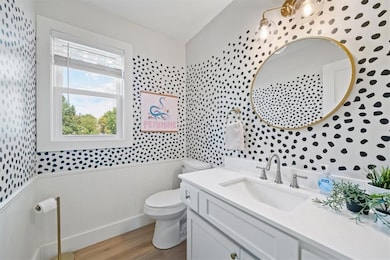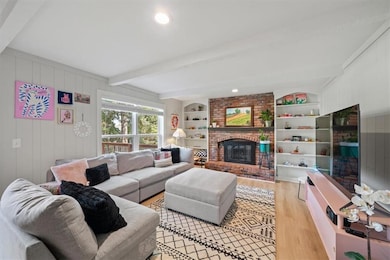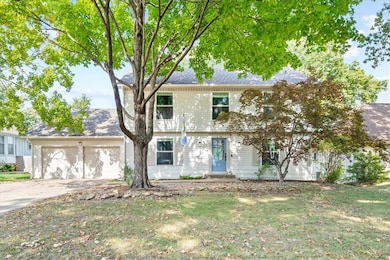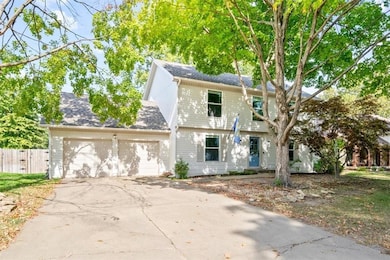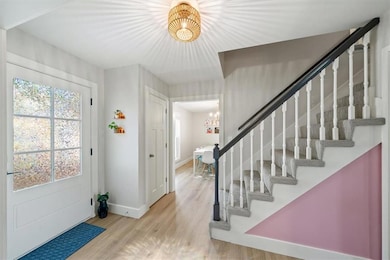12100 W 103rd Terrace Lenexa, KS 66215
Oak Park NeighborhoodEstimated payment $2,788/month
Highlights
- Deck
- Recreation Room
- Quartz Countertops
- Indian Woods Middle School Rated A
- Traditional Architecture
- Formal Dining Room
About This Home
Picture perfect two story in Oak Park - there's so much to love. A fresh color palette, modern lighting, and today’s preferred finishes make every room feel warm and welcoming. The updated kitchen shines with quartz countertops, shaker cabinets, and stainless appliances that flow easily into spacious living and dining areas filled with natural light. Upstairs, four large bedrooms each offer walk-in closets and room to spread out. The partially finished lower level adds flexibility for play, work, or workout space and is plumbed for an additional bath. Outside, enjoy a fenced yard shaded by mature trees and a garage already equipped with an electric car charger. Located near parks, schools, healthcare, and local favorites for shopping and dining, this home checks all the boxes for easy everyday living. It’s stylish, move-in ready, and waiting for its next owner to make it home.
Home Details
Home Type
- Single Family
Est. Annual Taxes
- $4,691
Year Built
- Built in 1976
Lot Details
- 0.26 Acre Lot
- Cul-De-Sac
- Privacy Fence
- Wood Fence
HOA Fees
- $26 Monthly HOA Fees
Parking
- 2 Car Attached Garage
- Inside Entrance
- Front Facing Garage
- Garage Door Opener
Home Design
- Traditional Architecture
- Composition Roof
- Wood Siding
Interior Spaces
- 2-Story Property
- Ceiling Fan
- Thermal Windows
- Family Room with Fireplace
- Living Room
- Formal Dining Room
- Recreation Room
- Finished Basement
- Laundry in Basement
- Laundry Room
Kitchen
- Eat-In Kitchen
- Dishwasher
- Stainless Steel Appliances
- Kitchen Island
- Quartz Countertops
Flooring
- Carpet
- Ceramic Tile
Bedrooms and Bathrooms
- 4 Bedrooms
- Walk-In Closet
- Bathtub with Shower
Home Security
- Smart Thermostat
- Fire and Smoke Detector
Schools
- Rosehill Elementary School
- Sm South High School
Additional Features
- Deck
- City Lot
- Forced Air Heating and Cooling System
Community Details
- Association fees include trash
- Oak Park Association
- Oak Park Subdivision
- Electric Vehicle Charging Station
Listing and Financial Details
- Exclusions: See SD
- Assessor Parcel Number Np55800047 0006
- $0 special tax assessment
Map
Home Values in the Area
Average Home Value in this Area
Tax History
| Year | Tax Paid | Tax Assessment Tax Assessment Total Assessment is a certain percentage of the fair market value that is determined by local assessors to be the total taxable value of land and additions on the property. | Land | Improvement |
|---|---|---|---|---|
| 2024 | $4,692 | $48,415 | $8,710 | $39,705 |
| 2023 | $3,605 | $36,869 | $8,710 | $28,159 |
| 2022 | $3,697 | $38,030 | $8,710 | $29,320 |
| 2021 | $3,414 | $33,431 | $7,257 | $26,174 |
| 2020 | $3,132 | $30,705 | $5,582 | $25,123 |
| 2019 | $2,863 | $28,106 | $4,300 | $23,806 |
| 2018 | $2,665 | $26,059 | $4,300 | $21,759 |
| 2017 | $2,607 | $25,082 | $4,300 | $20,782 |
| 2016 | $2,566 | $24,288 | $4,300 | $19,988 |
| 2015 | $2,387 | $23,058 | $4,300 | $18,758 |
| 2013 | -- | $21,632 | $4,300 | $17,332 |
Property History
| Date | Event | Price | List to Sale | Price per Sq Ft | Prior Sale |
|---|---|---|---|---|---|
| 10/16/2025 10/16/25 | For Sale | $449,000 | +12.5% | $191 / Sq Ft | |
| 08/09/2023 08/09/23 | Sold | -- | -- | -- | View Prior Sale |
| 07/08/2023 07/08/23 | Pending | -- | -- | -- | |
| 07/05/2023 07/05/23 | For Sale | $399,000 | 0.0% | $170 / Sq Ft | |
| 06/22/2023 06/22/23 | Price Changed | $399,000 | +900.0% | $170 / Sq Ft | |
| 06/22/2023 06/22/23 | Price Changed | $39,900 | -- | $17 / Sq Ft |
Purchase History
| Date | Type | Sale Price | Title Company |
|---|---|---|---|
| Quit Claim Deed | -- | Coffelt Land Title | |
| Quit Claim Deed | -- | Secured Title Of Kansas City | |
| Warranty Deed | -- | Platinum Title | |
| Warranty Deed | -- | Continental Land Title | |
| Warranty Deed | -- | Continental Title Company | |
| Interfamily Deed Transfer | -- | -- |
Mortgage History
| Date | Status | Loan Amount | Loan Type |
|---|---|---|---|
| Open | $435,500 | VA | |
| Previous Owner | $434,893 | No Value Available |
Source: Heartland MLS
MLS Number: 2582144
APN: NP55800047-0006
- 10223 Monrovia St
- 10311 Garnett St
- 12207 W 101st Terrace
- 10107 Monrovia St
- 10331 Westgate St
- 10308 Westgate St
- 10532 Bond St
- 12400 W 105th Terrace
- 12022 W 100th St
- 11807 W 99th Place
- 11608 W 101st St
- 10566 Century Ln
- 11445 W 106th St
- 10580 Long St
- 10226 Gillette St
- 10220 Gillette St
- 10590 Bradshaw St
- 10524 Reeder St
- 13013 W 101st St
- 12696 W 108th Terrace
- 11847 W 99th Terrace
- 11847 W 99th Terrace
- 10750 Quivira Rd
- 9951 Parkhill St
- 9670 Halsey St
- 12445 W 97th Terrace
- 10460 Pflumm Rd
- 9959 Goddard St
- 11400 College Blvd
- 10925 Hauser St
- 10940 Reeder St
- 12786 W 110th Terrace
- 10401 College Blvd
- 13354 W 112th Terrace
- 13825 College Blvd
- 11637 Cody St
- 9011 W 105th St
- 10814 W 116th Terrace
- 11250 S Hagan St
- 10510 W 90th St

