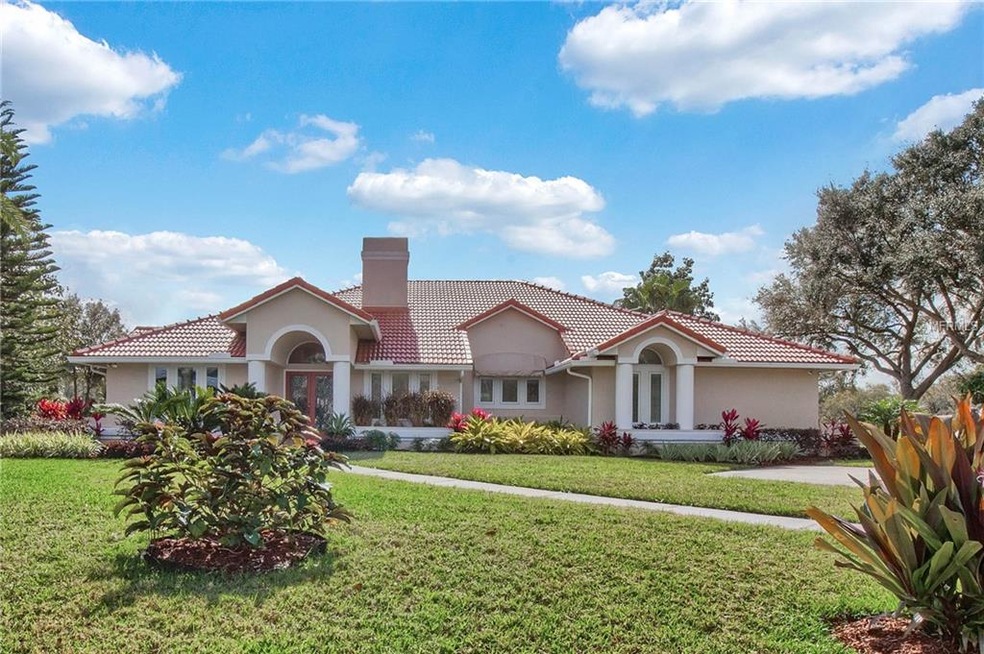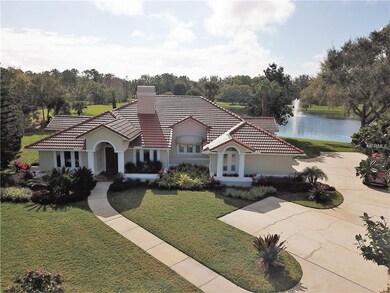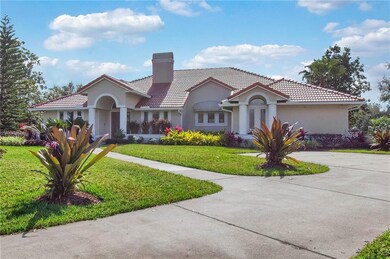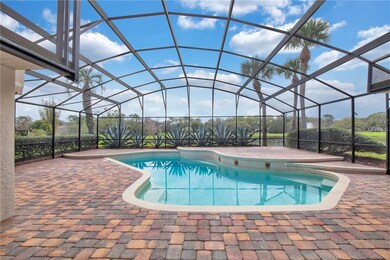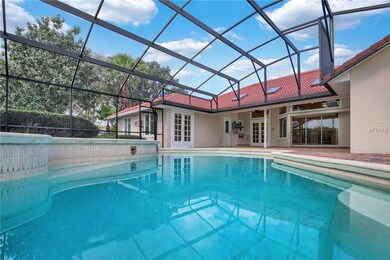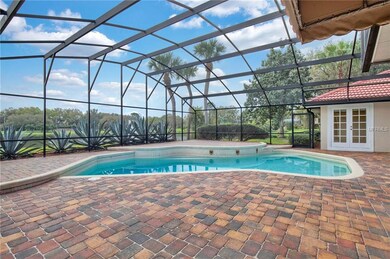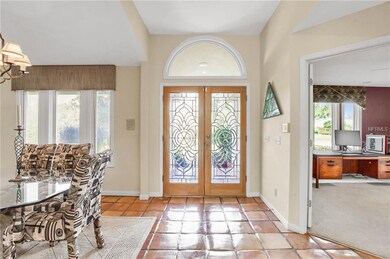
12102 Crescent Cove Ct Windermere, FL 34786
Highlights
- 340 Feet of Waterfront
- Oak Trees
- Home fronts a pond
- Windermere Elementary School Rated A
- Screened Pool
- Gated Community
About This Home
As of May 2019Quiet cul-de-sac sanctuary seeks loving inhabitants! Nestled on a little over an acre lot next to a serene pond with limited access to Lake Crescent, this very well maintained home is the epitome of Spanish Florida style construction with its iconic stucco exterior and clay barrel roof surrounded by lush mature landscaping. It is custom built and offered by the original owner. Enjoy a sunny, quiet home featuring home office space, custom built-in entertainment unit, double wood burning fireplace and spacious eat in kitchen with center prep island. This home is centered around its kidney shaped self cleaning pool and multilevel paver deck overlooking the backyard pond's water feature. Covered BBQ area located off the kitchen through French doors with built in grill and sky lights make entertaining easy. Oversized three car garage is the perfect amount of space for tinkering and hobby lovers. Located just minutes to Orlando's world-class attractions, major thoroughfares, new dining and shopping areas, and Windermere's sought-after schools
Last Agent to Sell the Property
COLDWELL BANKER REALTY License #3140726 Listed on: 02/23/2019

Home Details
Home Type
- Single Family
Est. Annual Taxes
- $5,869
Year Built
- Built in 1989
Lot Details
- 1.27 Acre Lot
- Home fronts a pond
- 340 Feet of Waterfront
- North Facing Home
- Mature Landscaping
- Irrigation
- Oak Trees
- Property is zoned R-CE-C
HOA Fees
- $180 Monthly HOA Fees
Parking
- 3 Car Attached Garage
- Side Facing Garage
- Garage Door Opener
- Open Parking
Home Design
- Spanish Architecture
- Slab Foundation
- Wood Frame Construction
- Tile Roof
- Stucco
Interior Spaces
- 2,704 Sq Ft Home
- Built-In Features
- Cathedral Ceiling
- Ceiling Fan
- Skylights
- Wood Burning Fireplace
- Blinds
- Sliding Doors
- Great Room
- Separate Formal Living Room
- Inside Utility
- Pond Views
Kitchen
- Eat-In Kitchen
- Range
- Microwave
- Solid Wood Cabinet
- Disposal
Flooring
- Carpet
- Tile
Bedrooms and Bathrooms
- 4 Bedrooms
- Primary Bedroom on Main
- Split Bedroom Floorplan
- Walk-In Closet
- 3 Full Bathrooms
Laundry
- Laundry Room
- Dryer
Pool
- Screened Pool
- In Ground Pool
- Gunite Pool
- Pool is Self Cleaning
- Fence Around Pool
- Outside Bathroom Access
- Auto Pool Cleaner
Outdoor Features
- Access To Lake
- Access To Pond
- Screened Patio
- Outdoor Kitchen
- Rain Gutters
- Front Porch
Schools
- Windermere Elementary School
- Bridgewater Middle School
- West Orange High School
Utilities
- Central Heating and Cooling System
- Water Filtration System
- Well
- Water Purifier
- Water Softener
- Septic Tank
- High Speed Internet
Listing and Financial Details
- Homestead Exemption
- Visit Down Payment Resource Website
- Legal Lot and Block 109 / 1
- Assessor Parcel Number 12-23-27-1107-01-090
Community Details
Overview
- Sentry Management/Terri Grace Association, Phone Number (407) 788-6700
- Butler Bay Subdivision
- Rental Restrictions
Security
- Gated Community
Ownership History
Purchase Details
Home Financials for this Owner
Home Financials are based on the most recent Mortgage that was taken out on this home.Purchase Details
Purchase Details
Purchase Details
Similar Homes in Windermere, FL
Home Values in the Area
Average Home Value in this Area
Purchase History
| Date | Type | Sale Price | Title Company |
|---|---|---|---|
| Deed | $560,000 | First American Title Ins Co | |
| Interfamily Deed Transfer | -- | Attorney | |
| Deed | $100 | -- | |
| Interfamily Deed Transfer | -- | Attorney |
Mortgage History
| Date | Status | Loan Amount | Loan Type |
|---|---|---|---|
| Open | $420,000 | New Conventional | |
| Previous Owner | $250,000 | Credit Line Revolving |
Property History
| Date | Event | Price | Change | Sq Ft Price |
|---|---|---|---|---|
| 09/01/2023 09/01/23 | Rented | $4,600 | 0.0% | -- |
| 08/10/2023 08/10/23 | Under Contract | -- | -- | -- |
| 07/28/2023 07/28/23 | For Rent | $4,600 | +15.0% | -- |
| 02/16/2022 02/16/22 | Rented | -- | -- | -- |
| 02/09/2022 02/09/22 | Under Contract | -- | -- | -- |
| 02/06/2022 02/06/22 | For Rent | $4,000 | +17.6% | -- |
| 08/01/2020 08/01/20 | Rented | $3,400 | 0.0% | -- |
| 07/04/2020 07/04/20 | Under Contract | -- | -- | -- |
| 07/01/2020 07/01/20 | For Rent | $3,400 | 0.0% | -- |
| 03/18/2020 03/18/20 | Off Market | $3,400 | -- | -- |
| 03/02/2020 03/02/20 | For Rent | $3,400 | 0.0% | -- |
| 05/31/2019 05/31/19 | Sold | $560,000 | -2.6% | $207 / Sq Ft |
| 03/22/2019 03/22/19 | Pending | -- | -- | -- |
| 03/18/2019 03/18/19 | Price Changed | $575,000 | -2.5% | $213 / Sq Ft |
| 03/11/2019 03/11/19 | Price Changed | $589,900 | -1.7% | $218 / Sq Ft |
| 02/23/2019 02/23/19 | For Sale | $599,900 | -- | $222 / Sq Ft |
Tax History Compared to Growth
Tax History
| Year | Tax Paid | Tax Assessment Tax Assessment Total Assessment is a certain percentage of the fair market value that is determined by local assessors to be the total taxable value of land and additions on the property. | Land | Improvement |
|---|---|---|---|---|
| 2025 | $10,246 | $625,940 | $192,500 | $433,440 |
| 2024 | $9,348 | $606,290 | $192,500 | $413,790 |
| 2023 | $9,348 | $577,771 | $192,500 | $385,271 |
| 2022 | $8,485 | $520,511 | $192,500 | $328,011 |
| 2021 | $8,038 | $483,595 | $192,500 | $291,095 |
| 2020 | $7,623 | $474,000 | $180,000 | $294,000 |
| 2019 | $8,098 | $476,905 | $180,000 | $296,905 |
| 2018 | $5,869 | $376,683 | $0 | $0 |
| 2017 | $7,217 | $414,267 | $130,000 | $284,267 |
| 2016 | $7,224 | $407,165 | $130,000 | $277,165 |
| 2015 | $7,073 | $394,735 | $130,000 | $264,735 |
| 2014 | $6,498 | $348,543 | $115,000 | $233,543 |
Agents Affiliated with this Home
-
Tony Wong, LLC

Seller's Agent in 2023
Tony Wong, LLC
SANCTUM REALTY PROFESSIONALS LLC
(321) 202-1183
7 Total Sales
-
Vivian Gonzalez

Buyer's Agent in 2022
Vivian Gonzalez
OCEAN REAL ESTATE GROUP, LLC
(864) 349-6090
14 Total Sales
-
Matt Davies

Seller's Agent in 2019
Matt Davies
COLDWELL BANKER REALTY
(407) 342-5547
145 Total Sales
Map
Source: Stellar MLS
MLS Number: O5763196
APN: 12-2327-1107-01-090
- 2938 Sunbittern Ct
- 2931 Sunbittern Ct
- 11923 Lake Butler Blvd
- 2926 Marquesas Ct Unit 1
- 12422 Park Ave
- 2937 Butler Bay Dr N
- 3428 Chaine Du Lac Blvd
- 11900 Lake Butler Blvd
- 3413 Lilas Ct
- 3443 Wild Myrtle Ct
- 3629 Lake Buynak Rd
- 2828 Marquesas Ct
- 3412 Lilas Ct
- 3417 Bay Meadow Ct
- 3328 Wax Berry Ct
- 4089 Isabella Cir
- 4071 Isabella Cir
- 4065 Isabella Cir
- 2504 Windermere Reserve Ct
- 4047 Isabella Cir
