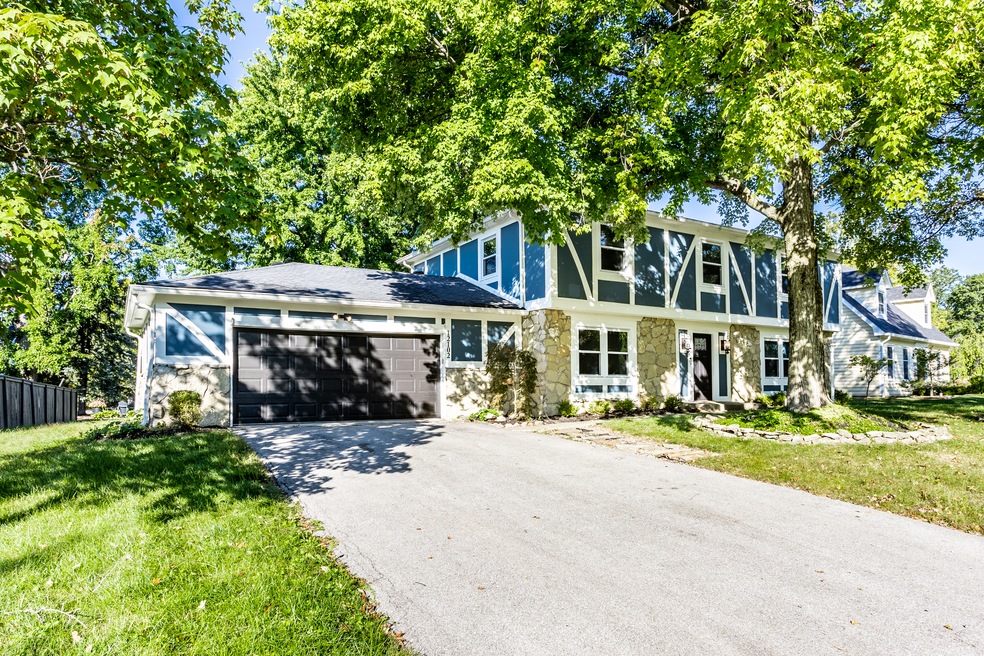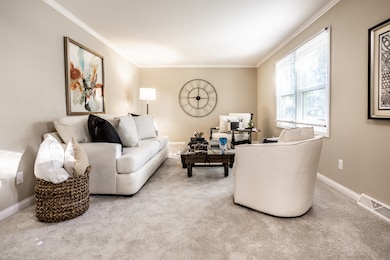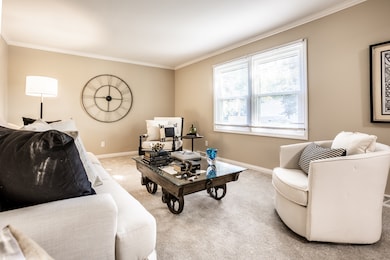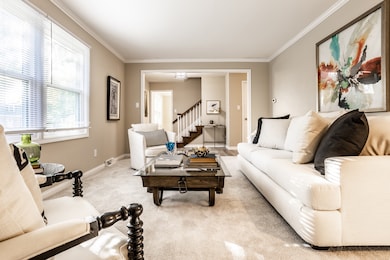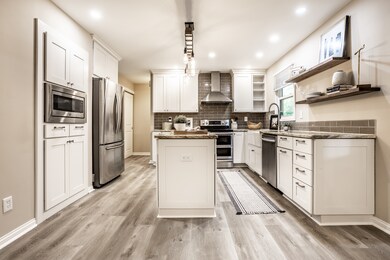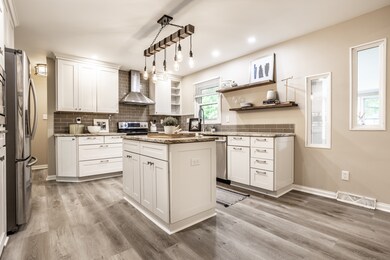
12102 Somerset Way E Carmel, IN 46033
East Carmel NeighborhoodHighlights
- Mature Trees
- Clubhouse
- Traditional Architecture
- Woodbrook Elementary School Rated A
- Deck
- Community Pool
About This Home
As of February 2024Fantastic Carmel location! This renovated home is nestled in the idyllic Brookshire community with mature trees and quiet streets. The home boasts a beautifully updated, custom kitchen with granite counters, classic tile backsplash and stainless appliances. New flooring throughout and custom closets for all of your storage needs are added features. Updated bathrooms with handpicked tile make the home feel new. The large family room at the back of the house provides plenty of space to spread out and opens onto the deck and large backyard. Around the corner from the Brookshire Country Club, this move-in ready home is located near all that Carmel has to offer. Must be owner occupied for three years. Welcome home!
Last Agent to Sell the Property
F.C. Tucker Company Brokerage Email: nickmcneely@talktotucker.com License #RB14047448 Listed on: 09/01/2023

Co-Listed By
F.C. Tucker Company Brokerage Email: nickmcneely@talktotucker.com License #RB18001683
Last Buyer's Agent
Barb Getty
Barnes Property Management LLC
Home Details
Home Type
- Single Family
Est. Annual Taxes
- $5,966
Year Built
- Built in 1973
Lot Details
- 0.29 Acre Lot
- Mature Trees
HOA Fees
- $8 Monthly HOA Fees
Parking
- 2 Car Attached Garage
- Workshop in Garage
- Garage Door Opener
Home Design
- Traditional Architecture
- Block Foundation
- Dryvit Stucco
- Stone
Interior Spaces
- 2-Story Property
- Woodwork
- Thermal Windows
- Entrance Foyer
- Family Room with Fireplace
- Pull Down Stairs to Attic
Kitchen
- Oven
- Electric Cooktop
- Range Hood
- Dishwasher
- Kitchen Island
- Disposal
Bedrooms and Bathrooms
- 4 Bedrooms
- Walk-In Closet
Laundry
- Laundry on main level
- Dryer
- Washer
Outdoor Features
- Deck
- Shed
Utilities
- Heating System Uses Gas
- Gas Water Heater
Listing and Financial Details
- Tax Lot 199
- Assessor Parcel Number 291032205004000018
Community Details
Overview
- Association fees include home owners
- Brookshire Subdivision
- Property managed by Brookshire HOA
- The community has rules related to covenants, conditions, and restrictions
Amenities
- Clubhouse
Recreation
- Community Pool
Ownership History
Purchase Details
Home Financials for this Owner
Home Financials are based on the most recent Mortgage that was taken out on this home.Purchase Details
Home Financials for this Owner
Home Financials are based on the most recent Mortgage that was taken out on this home.Purchase Details
Purchase Details
Home Financials for this Owner
Home Financials are based on the most recent Mortgage that was taken out on this home.Similar Homes in Carmel, IN
Home Values in the Area
Average Home Value in this Area
Purchase History
| Date | Type | Sale Price | Title Company |
|---|---|---|---|
| Warranty Deed | $398,000 | Near North Title Group | |
| Warranty Deed | -- | Near North Title Group | |
| Interfamily Deed Transfer | -- | None Available | |
| Interfamily Deed Transfer | -- | None Available | |
| Warranty Deed | -- | Meridian Title |
Mortgage History
| Date | Status | Loan Amount | Loan Type |
|---|---|---|---|
| Open | $378,100 | New Conventional | |
| Closed | $378,100 | New Conventional | |
| Previous Owner | $100,668 | New Conventional | |
| Previous Owner | $155,000 | Credit Line Revolving | |
| Previous Owner | $13,600 | Credit Line Revolving | |
| Previous Owner | $150,000 | Credit Line Revolving |
Property History
| Date | Event | Price | Change | Sq Ft Price |
|---|---|---|---|---|
| 02/06/2024 02/06/24 | Sold | $398,000 | -2.9% | $144 / Sq Ft |
| 12/30/2023 12/30/23 | Pending | -- | -- | -- |
| 12/23/2023 12/23/23 | Price Changed | $410,000 | -2.1% | $148 / Sq Ft |
| 12/06/2023 12/06/23 | Price Changed | $419,000 | 0.0% | $151 / Sq Ft |
| 12/06/2023 12/06/23 | For Sale | $419,000 | -3.7% | $151 / Sq Ft |
| 11/01/2023 11/01/23 | Pending | -- | -- | -- |
| 11/01/2023 11/01/23 | Price Changed | $435,000 | 0.0% | $157 / Sq Ft |
| 11/01/2023 11/01/23 | For Sale | $435,000 | -3.3% | $157 / Sq Ft |
| 10/29/2023 10/29/23 | Pending | -- | -- | -- |
| 10/09/2023 10/09/23 | Price Changed | $449,900 | -3.2% | $162 / Sq Ft |
| 09/01/2023 09/01/23 | For Sale | $465,000 | +84.2% | $168 / Sq Ft |
| 10/12/2018 10/12/18 | Sold | $252,500 | -8.1% | $91 / Sq Ft |
| 10/02/2018 10/02/18 | Pending | -- | -- | -- |
| 09/21/2018 09/21/18 | Price Changed | $274,900 | -1.8% | $99 / Sq Ft |
| 08/23/2018 08/23/18 | For Sale | $279,900 | -- | $101 / Sq Ft |
Tax History Compared to Growth
Tax History
| Year | Tax Paid | Tax Assessment Tax Assessment Total Assessment is a certain percentage of the fair market value that is determined by local assessors to be the total taxable value of land and additions on the property. | Land | Improvement |
|---|---|---|---|---|
| 2024 | $6,887 | $348,400 | $114,200 | $234,200 |
| 2023 | $6,887 | $341,600 | $70,700 | $270,900 |
| 2022 | $5,965 | $289,200 | $70,700 | $218,500 |
| 2021 | $4,947 | $238,700 | $70,700 | $168,000 |
| 2020 | $4,948 | $238,700 | $70,700 | $168,000 |
| 2019 | $4,837 | $235,400 | $49,300 | $186,100 |
| 2018 | $2,434 | $229,000 | $49,300 | $179,700 |
| 2017 | $2,252 | $215,800 | $49,300 | $166,500 |
| 2016 | $2,024 | $201,600 | $49,300 | $152,300 |
| 2014 | $1,893 | $198,400 | $46,800 | $151,600 |
| 2013 | $1,893 | $193,500 | $46,800 | $146,700 |
Agents Affiliated with this Home
-
Nick McNeely

Seller's Agent in 2024
Nick McNeely
F.C. Tucker Company
(317) 844-4200
2 in this area
181 Total Sales
-
Timothy Birky

Seller Co-Listing Agent in 2024
Timothy Birky
F.C. Tucker Company
(317) 550-0700
1 in this area
148 Total Sales
-
B
Buyer's Agent in 2024
Barb Getty
Barnes Property Management LLC
-
Julie Morton

Seller's Agent in 2018
Julie Morton
Morton Homes Realty, Inc.
(317) 714-8716
3 in this area
55 Total Sales
-
David Morton

Seller Co-Listing Agent in 2018
David Morton
Morton Homes Realty, Inc.
(317) 714-8717
2 in this area
47 Total Sales
Map
Source: MIBOR Broker Listing Cooperative®
MLS Number: 21940884
APN: 29-10-32-205-004.000-018
- 4614 Brookshire Pkwy
- 12427 Charing Cross Rd
- 11830 N Gray Rd
- 11807 N Gray Rd
- 12482 Charing Cross Rd
- 11668 Bradford Place
- 11810 Pebblepointe Pass
- 12669 Brookshire Pkwy
- 3713 Coventry Way
- 5012 Colfax Cir
- 11911 Eden Glen Dr
- 3674 E Carmel Dr
- 12705 Brookshire Pkwy
- 5059 Morton Place
- 12488 Heatherstone Place
- 3536 E 116th St
- 12360 Pebblepointe Pass
- 11324 Green St
- 1303 E 126th St
- 32 Horseshoe Ln
