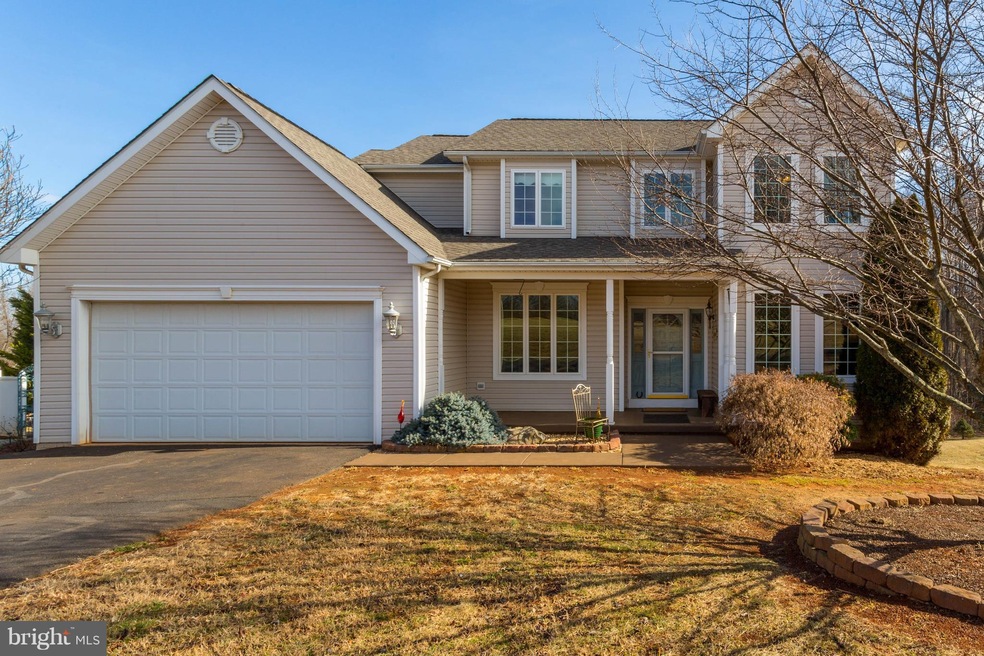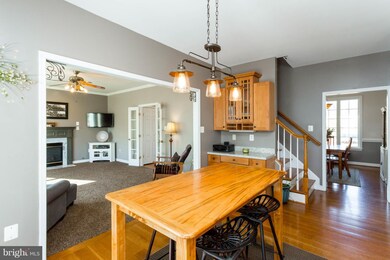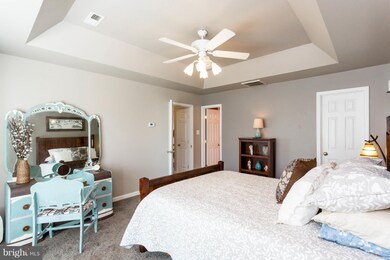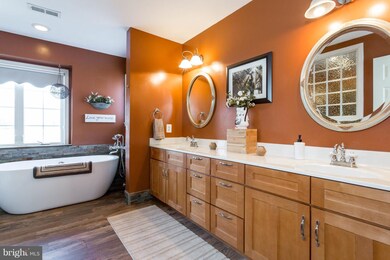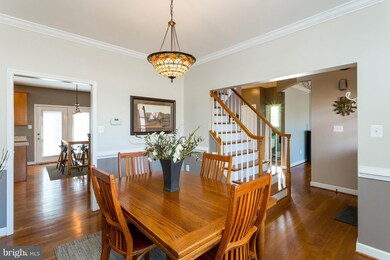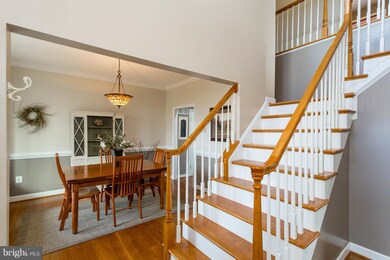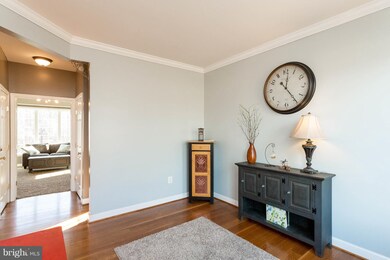
12103 Pond View Ct Culpeper, VA 22701
Estimated Value: $640,455 - $735,000
Highlights
- Private Pool
- 1 Fireplace
- Breakfast Area or Nook
- Colonial Architecture
- No HOA
- Gazebo
About This Home
As of May 20184 bedroom 2.5 bath Colonial on 3.2 acre park like setting ideal for outdoor entertaining , 4 foot above ground/in-ground pool with brick patio and pergola , brick-lined fire pit , covered gazebo , 2 tier large deck - updated kitchen with stainless steel appliances and gas range , double stair case, master bath boasts double sinks , slipper tub , walk-in shower with river rock flooring - A MUST SEE
Last Agent to Sell the Property
Jesse May , Jr.
CENTURY 21 New Millennium Listed on: 01/29/2018
Home Details
Home Type
- Single Family
Est. Annual Taxes
- $2,017
Year Built
- Built in 2002
Lot Details
- 3 Acre Lot
- Property is in very good condition
- Property is zoned RA
Parking
- 2 Car Attached Garage
- Front Facing Garage
- Off-Street Parking
Home Design
- Colonial Architecture
- Vinyl Siding
Interior Spaces
- Property has 3 Levels
- 1 Fireplace
- Family Room Off Kitchen
- Dining Area
- Breakfast Area or Nook
Bedrooms and Bathrooms
- 4 Bedrooms
- 2.5 Bathrooms
Improved Basement
- Heated Basement
- Basement Fills Entire Space Under The House
- Rear Basement Entry
- Basement with some natural light
Outdoor Features
- Private Pool
- Gazebo
- Office or Studio
- Shed
Utilities
- Cooling System Utilizes Bottled Gas
- Central Air
- Heat Pump System
- Well
- Bottled Gas Water Heater
- Septic Tank
Community Details
- No Home Owners Association
- Tri View Estates Subdivision
Listing and Financial Details
- Tax Lot 23
- Assessor Parcel Number 32-N-2- -23
Ownership History
Purchase Details
Home Financials for this Owner
Home Financials are based on the most recent Mortgage that was taken out on this home.Similar Homes in Culpeper, VA
Home Values in the Area
Average Home Value in this Area
Purchase History
| Date | Buyer | Sale Price | Title Company |
|---|---|---|---|
| Krueger Steven P | $400,000 | Cardinal Title Group |
Mortgage History
| Date | Status | Borrower | Loan Amount |
|---|---|---|---|
| Open | Krueger Steven P | $149,600 | |
| Closed | Krueger Steven P | $218,000 | |
| Previous Owner | Scarbrough Brian L | $329,113 | |
| Previous Owner | Scarbrough Brian L | $248,900 | |
| Previous Owner | Scarbrough Brian L | $100,000 |
Property History
| Date | Event | Price | Change | Sq Ft Price |
|---|---|---|---|---|
| 05/24/2018 05/24/18 | Sold | $400,000 | -5.7% | $192 / Sq Ft |
| 04/18/2018 04/18/18 | Pending | -- | -- | -- |
| 03/26/2018 03/26/18 | For Sale | $424,000 | 0.0% | $203 / Sq Ft |
| 02/25/2018 02/25/18 | Pending | -- | -- | -- |
| 01/29/2018 01/29/18 | For Sale | $424,000 | -- | $203 / Sq Ft |
Tax History Compared to Growth
Tax History
| Year | Tax Paid | Tax Assessment Tax Assessment Total Assessment is a certain percentage of the fair market value that is determined by local assessors to be the total taxable value of land and additions on the property. | Land | Improvement |
|---|---|---|---|---|
| 2024 | $2,625 | $558,500 | $127,000 | $431,500 |
| 2023 | $2,569 | $558,500 | $127,000 | $431,500 |
| 2022 | $2,419 | $439,900 | $112,000 | $327,900 |
| 2021 | $2,395 | $435,400 | $112,000 | $323,400 |
| 2020 | $2,402 | $387,400 | $92,500 | $294,900 |
| 2019 | $2,402 | $387,400 | $92,500 | $294,900 |
| 2018 | $2,017 | $301,000 | $92,500 | $208,500 |
| 2017 | $2,017 | $301,000 | $92,500 | $208,500 |
| 2016 | $1,964 | $301,000 | $92,500 | $208,500 |
| 2015 | $1,964 | $269,100 | $70,200 | $198,900 |
| 2014 | $2,302 | $277,400 | $73,000 | $204,400 |
Agents Affiliated with this Home
-
J
Seller's Agent in 2018
Jesse May , Jr.
Century 21 New Millennium
-
Bonnie Sellers

Seller Co-Listing Agent in 2018
Bonnie Sellers
Century 21 New Millennium
(703) 350-7485
37 Total Sales
-
Nicole Hachtel

Buyer's Agent in 2018
Nicole Hachtel
Samson Properties
(757) 373-1185
11 Total Sales
Map
Source: Bright MLS
MLS Number: 1004552571
APN: 32-N-2-23
- 12148 Mt Zion Church Rd
- 0 0 Lawson Lane 22-19c1
- 0 0 Lawson Lane 22-19c
- 0 0 Lawson Lane 22-19c2
- 13474 Landons Ln
- 0 Inlet Rd Unit VACU2005486
- 9534 Spring Hill Ln
- 0 Jamesons Mill Rd 31-92-e Unit VACU2010290
- 13442 Montavista Ln
- 0 Lawson Ln Unit VACU2007932
- 14070 Mckinley Ln
- 17736 Auburn Rd
- 14057 Broadview Ln
- LOT 7 Ryland Chapel Rd
- LOT 6 Ryland Chapel Rd
- LOT 8 Ryland Chapel Rd
- LOT 5 Ryland Chapel Rd
- LOT 9 Ryland Chapel Rd
- LOT 4 Ryland Chapel Rd
- LOT 3 Ryland Chapel Rd
- 12103 Pond View Ct
- 12085 Pond View Ct
- 17065 Reid Hill Dr
- 12357 Mt Zion Church Rd
- 12082 Pond View Ct
- 32 Pond View Ct
- 17107 Reid Hill Dr
- 12055 Pond View Ct
- 17159 Triview Ave
- 12062 Pond View Ct
- 17094 Reid Hill Dr
- 12092 Mt Zion Church Rd
- 12084 Mt Zion Church Rd
- 0 Reid Hill Dr Unit 1007041602
- 0 Reid Hill Dr Unit CU8274530
- 0 Reid Hill Dr Unit 1000140481
- 0 Pond View Ct Unit 1003979333
- 0 Pond View Ct Unit 1001881212
- 0 Pond View Ct Unit CU10272089
- 0 Pond View Ct Unit CU10094763
