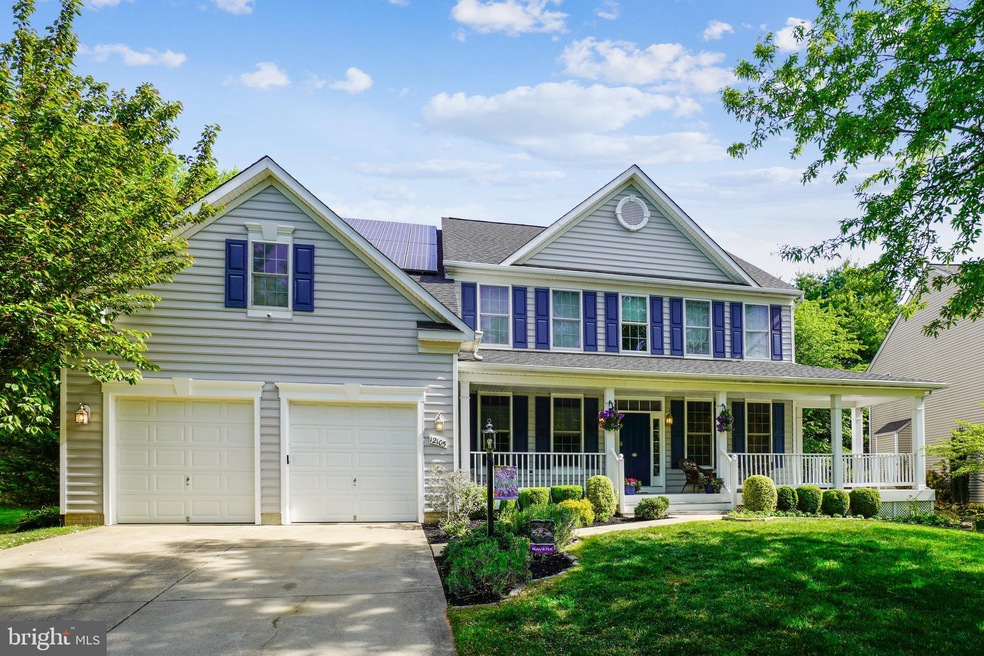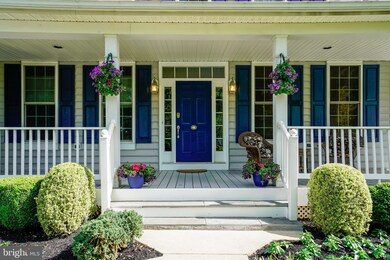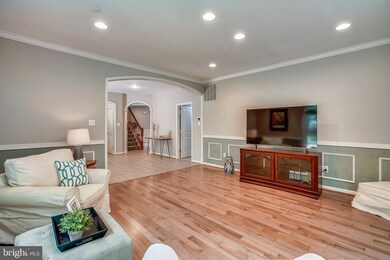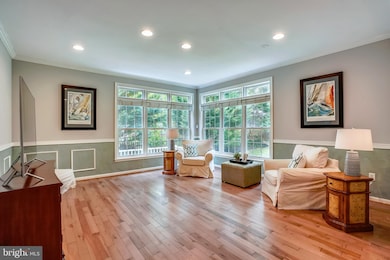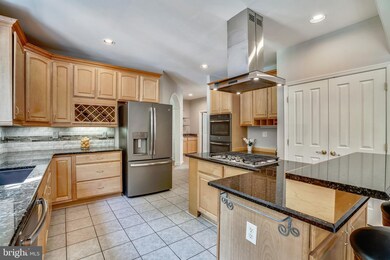
12105 Early Lilacs Path Clarksville, MD 21029
River Hill NeighborhoodHighlights
- View of Trees or Woods
- Open Floorplan
- Deck
- Clarksville Elementary School Rated A
- Colonial Architecture
- Recreation Room
About This Home
As of June 2024Spectacular River Hill colonial nestled on the prettiest street in the neighborhood with flowering trees and a cul-de-sac. This stunner welcomes you with an inviting and expansive front porch with newer wood flooring and slate steps (2021). You will find architectural enhancements and custom finishes throughout this beautiful home with a completely renovated lower level that will take your breath away. 6 bedrooms and 4 full baths with over 4,000 sq. ft. of living space is ideal for entertaining. Upon entering the home on the main level, you are greeted by a gorgeous living room, boasting custom built-in cabinets and bookshelves with lighting, a fireplace with decorative screens and plush new carpeting (2021). The main level also features a bedroom/office with custom built-in bookshelves and cafe lights, and a kitchen with granite countertops, 42-inch maple cabinetry, large island with breakfast bar, glass backsplash, newer (2017) stainless steel appliances, 5 burner stove, double convection wall oven, French doors leading to the deck, and built-in water filter. The kitchen opens to a spacious and sunny family room with lovely new blonde maple hardwood floors and transom top windows. Around the corner you will find a butler’s pantry/wet bar, with mini fridge and glass shelving (2021). You will surely be impressed with the huge laundry room, showcasing granite countertops, cabinets with a built-in sink, pull out shelves, clothing bar and broom closet. A full bathroom with shower and sliding bar shower head completes the main level. As you make your way to the upper level, you'll be greeted with a spacious loft perfect for lazy days with a book. This entire floor has exquisite wide-plank bamboo flooring in all 4 bedrooms and the baths are appointed with a jetted soaking tub, and new faucets and lighting. The primary bedroom walk-in closet is a room in itself. The renovated lower level (2021) boasts a kitchenette with tile floor, granite island, gorgeous custom tile bathroom with a walk-in rain shower, and opaque glass sliding barn door. An additional bedroom and recreation room with new carpet & recessed lights, and game area nook complete this amazing walk-up level. The fully fenced back yard, with a double tiered paver deck just off the kitchen, and expansive retaining wall, is the perfect place for outdoor relaxation and entertaining. Owned solar panels, a new roof with 50 yr. architectural shingles (2019), gutter guards, 2 zoned HVAC (wired for 3 zones, just serviced), lovely landscaping around the entire house, security camera above garage, and a garage charging outlet for an electric car make this one special home!
Last Agent to Sell the Property
Long & Foster Real Estate, Inc. License #594071 Listed on: 05/27/2021

Home Details
Home Type
- Single Family
Est. Annual Taxes
- $10,677
Year Built
- Built in 2001 | Remodeled in 2021
Lot Details
- 0.27 Acre Lot
- Property is Fully Fenced
- Wood Fence
- Stone Retaining Walls
- Landscaped
- Wooded Lot
- Backs to Trees or Woods
- Back and Front Yard
- Property is in excellent condition
- Property is zoned NT
HOA Fees
- $188 Monthly HOA Fees
Parking
- 2 Car Attached Garage
- Front Facing Garage
- Garage Door Opener
- Driveway
- Off-Street Parking
Property Views
- Woods
- Garden
Home Design
- Colonial Architecture
- Architectural Shingle Roof
- Vinyl Siding
Interior Spaces
- Property has 3 Levels
- Open Floorplan
- Wet Bar
- Built-In Features
- Chair Railings
- Crown Molding
- Wainscoting
- Cathedral Ceiling
- Ceiling Fan
- Recessed Lighting
- Wood Burning Fireplace
- Screen For Fireplace
- Fireplace Mantel
- Transom Windows
- Window Screens
- French Doors
- Entrance Foyer
- Family Room Off Kitchen
- Living Room
- Dining Room
- Recreation Room
- Loft
- Utility Room
- Fire and Smoke Detector
- Attic
Kitchen
- Kitchenette
- Breakfast Area or Nook
- Eat-In Kitchen
- Butlers Pantry
- Built-In Double Oven
- Cooktop
- Microwave
- Freezer
- Ice Maker
- Dishwasher
- Stainless Steel Appliances
- Kitchen Island
- Upgraded Countertops
- Disposal
Flooring
- Bamboo
- Wood
- Carpet
- Ceramic Tile
Bedrooms and Bathrooms
- En-Suite Primary Bedroom
- En-Suite Bathroom
- Walk-In Closet
- Bathtub with Shower
- Walk-in Shower
Laundry
- Laundry Room
- Laundry on main level
- Dryer
- Washer
Basement
- Basement Fills Entire Space Under The House
- Connecting Stairway
- Sump Pump
- Basement with some natural light
Outdoor Features
- Deck
- Patio
- Exterior Lighting
- Porch
Schools
- Clarksville Elementary And Middle School
- River Hill High School
Utilities
- Forced Air Zoned Heating and Cooling System
- Vented Exhaust Fan
- Natural Gas Water Heater
Listing and Financial Details
- Tax Lot 40
- Assessor Parcel Number 1415124210
- $129 Front Foot Fee per year
Community Details
Overview
- Columbia Association (Cpra)/Village Of River Hill HOA, Phone Number (410) 715-3000
- Built by Columbia
- Village Of River Hill Subdivision
Amenities
- Common Area
- Community Center
Recreation
- Community Playground
- Pool Membership Available
- Jogging Path
- Bike Trail
Ownership History
Purchase Details
Home Financials for this Owner
Home Financials are based on the most recent Mortgage that was taken out on this home.Purchase Details
Home Financials for this Owner
Home Financials are based on the most recent Mortgage that was taken out on this home.Purchase Details
Similar Homes in the area
Home Values in the Area
Average Home Value in this Area
Purchase History
| Date | Type | Sale Price | Title Company |
|---|---|---|---|
| Deed | $1,275,000 | Sage Title | |
| Deed | $950,000 | Rgs Title | |
| Deed | $441,449 | -- |
Mortgage History
| Date | Status | Loan Amount | Loan Type |
|---|---|---|---|
| Open | $766,500 | New Conventional | |
| Previous Owner | $745,000 | New Conventional | |
| Previous Owner | $210,000 | Credit Line Revolving | |
| Previous Owner | $414,000 | New Conventional | |
| Previous Owner | $370,000 | New Conventional | |
| Previous Owner | $100,000 | Credit Line Revolving | |
| Previous Owner | $262,800 | Stand Alone Second | |
| Closed | -- | No Value Available |
Property History
| Date | Event | Price | Change | Sq Ft Price |
|---|---|---|---|---|
| 06/28/2024 06/28/24 | Sold | $1,275,000 | +10.9% | $319 / Sq Ft |
| 06/03/2024 06/03/24 | Pending | -- | -- | -- |
| 05/30/2024 05/30/24 | For Sale | $1,150,000 | +21.1% | $287 / Sq Ft |
| 06/30/2021 06/30/21 | Sold | $950,000 | +10.5% | $232 / Sq Ft |
| 05/29/2021 05/29/21 | Pending | -- | -- | -- |
| 05/27/2021 05/27/21 | For Sale | $860,000 | -- | $210 / Sq Ft |
Tax History Compared to Growth
Tax History
| Year | Tax Paid | Tax Assessment Tax Assessment Total Assessment is a certain percentage of the fair market value that is determined by local assessors to be the total taxable value of land and additions on the property. | Land | Improvement |
|---|---|---|---|---|
| 2024 | $12,725 | $854,700 | $400,200 | $454,500 |
| 2023 | $11,976 | $804,033 | $0 | $0 |
| 2022 | $11,370 | $753,367 | $0 | $0 |
| 2021 | $10,642 | $702,700 | $316,700 | $386,000 |
| 2020 | $10,642 | $702,700 | $316,700 | $386,000 |
| 2019 | $10,133 | $702,700 | $316,700 | $386,000 |
| 2018 | $10,160 | $705,600 | $266,400 | $439,200 |
| 2017 | $9,360 | $705,600 | $0 | $0 |
| 2016 | $1,898 | $647,533 | $0 | $0 |
| 2015 | $1,898 | $618,500 | $0 | $0 |
| 2014 | $1,852 | $609,333 | $0 | $0 |
Agents Affiliated with this Home
-
Matt Rhine

Seller's Agent in 2024
Matt Rhine
Keller Williams Legacy
(410) 599-1660
3 in this area
419 Total Sales
-
Brian Saver

Buyer's Agent in 2024
Brian Saver
Long & Foster
(202) 258-8141
9 in this area
244 Total Sales
-
Stephanie Maric

Seller's Agent in 2021
Stephanie Maric
Long & Foster
(301) 379-9493
10 in this area
222 Total Sales
-
Amy Pratt

Seller Co-Listing Agent in 2021
Amy Pratt
Long & Foster
(443) 812-2667
6 in this area
36 Total Sales
Map
Source: Bright MLS
MLS Number: MDHW293668
APN: 15-124210
- 6000 Countless Stars Run
- 6037 Ascending Moon Path
- 6000 Same Voyage Way
- 6309 Departed Sunset Ln
- 6029 Blue Point Ct
- 5807 Trotter Rd
- 5930 Great Star Dr Unit 201
- 5920 Great Star Dr Unit 405
- 6459 Galway Dr
- 6263 Trotter Rd
- 6549 Ballymore Ln
- 6553 Ballymore Ln
- 6324 Summer Sunrise Dr
- 6445 Sundown Trail
- 6440 S Trotter Rd
- 11807 Bare Sky Ln
- 6444 Mellow Wine Way
- 11876 New Country Ln
- 6404 Distant Melody Place
- 11764 Stonegate Ln
