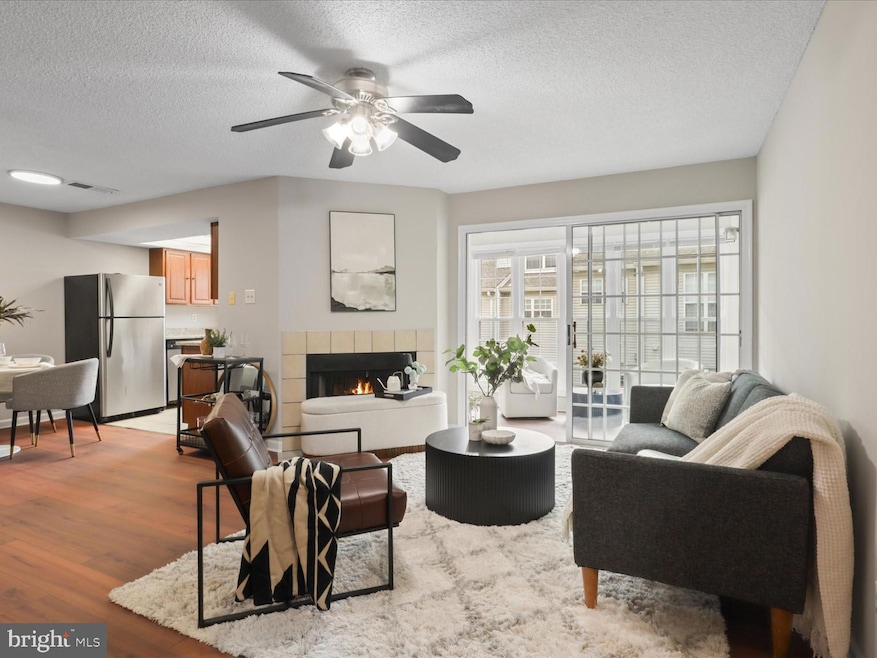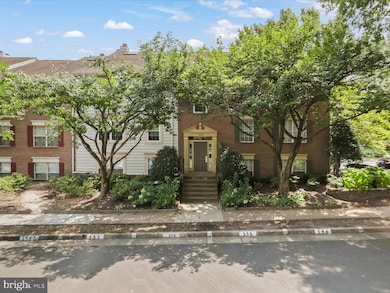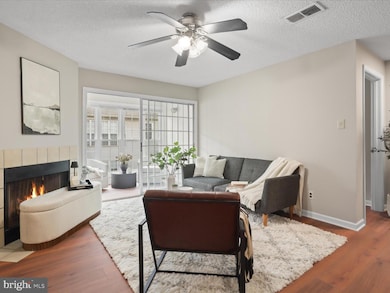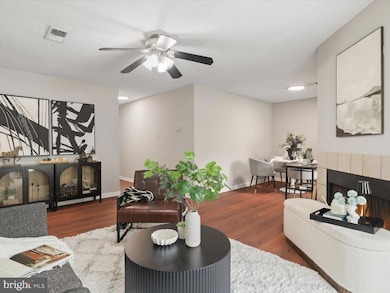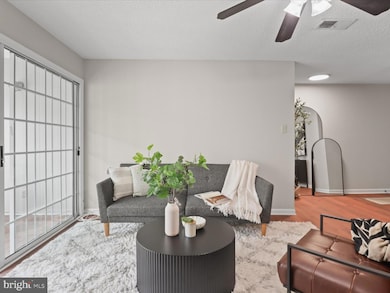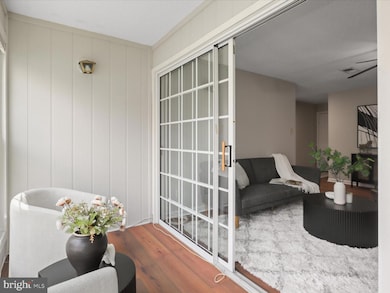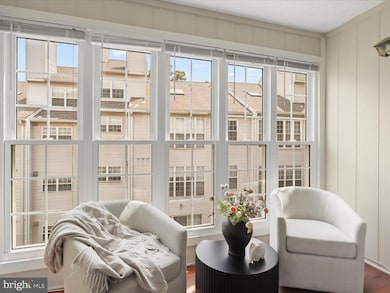12105 Green Leaf Ct Unit 201 Fairfax, VA 22033
Highlights
- Traditional Architecture
- Main Floor Bedroom
- No HOA
- Waples Mill Elementary School Rated A-
- 1 Fireplace
- Community Pool
About This Home
This stylishly updated 3-bedroom, 2-bath condo in Fairfax’s sought-after Penderbrook community combines modern comfort with thoughtful design. Located on the second floor, the home is filled with natural light and features a sleek contemporary kitchen, upgraded bathrooms, and smartly planned storage throughout. Major upgrades include a brand-new HVAC system and water heater for peace of mind. Everyday living is easy with convenient parking and access to Penderbrook’s top-tier amenities: a resort-style pool, clubhouse with gym and community room, tennis courts, and beautifully landscaped grounds. The community is part of a highly rated school pyramid and is professionally managed with an on-site HOA office. Perfectly located near Route 50, I-66, Dulles, and public transit—including a direct bus to the Vienna/GMU Metro—you’ll enjoy effortless access to Fairfax Towne Center, Fairfax Corner, Fair Oaks, Reston, shops, dining, entertainment, and medical offices. Move-in ready and ideally situated, this home blends style, convenience, and peace of mind in one of Fairfax’s most established neighborhoods.
Listing Agent
faryal@kw.com Keller Williams Realty License #0225272319 Listed on: 11/08/2025

Co-Listing Agent
(703) 405-6177 marymisleh@aol.com Keller Williams Realty License #0225171651
Condo Details
Home Type
- Condominium
Year Built
- Built in 1988
Home Design
- Traditional Architecture
- Entry on the 2nd floor
Interior Spaces
- 1,064 Sq Ft Home
- Property has 1 Level
- 1 Fireplace
- Double Pane Windows
- Double Hung Windows
- Sliding Doors
- Six Panel Doors
- Living Room
- Dining Room
Kitchen
- Built-In Range
- Built-In Microwave
- Dishwasher
- Disposal
Bedrooms and Bathrooms
- 3 Main Level Bedrooms
- 2 Full Bathrooms
Laundry
- Laundry Room
- Dryer
- Washer
Parking
- 1 Open Parking Space
- 1 Parking Space
- Parking Lot
Schools
- Waples Mill Elementary School
- Franklin Middle School
- Oakton High School
Utilities
- Central Heating and Cooling System
- Electric Water Heater
Additional Features
- Energy-Efficient Windows
- Property is in very good condition
Listing and Financial Details
- Residential Lease
- Security Deposit $2,700
- No Smoking Allowed
- 12-Month Min and 36-Month Max Lease Term
- Available 11/8/25
- Assessor Parcel Number 0463 15 0073
Community Details
Overview
- No Home Owners Association
- Low-Rise Condominium
- Penderbrook Subdivision
Recreation
- Community Pool
Pet Policy
- No Pets Allowed
Map
Source: Bright MLS
MLS Number: VAFX2278246
- 12100 Green Leaf Ct Unit 301
- 12102 Greenway Ct Unit 101
- 12161 Penderview Terrace Unit 906
- 12150 Wedgeway Ct
- 3909 Penderview Dr Unit 1903
- 3800 Ridge Knoll Ct Unit 2
- 3801 Ridge Knoll Ct Unit 2
- 12008 Ridge Knoll Dr Unit 507A
- 12151 Penderview Ln Unit 2005
- 3922 Penderview Dr Unit 305
- 11929 Waples Mill Rd
- 3795 Rainier Dr
- 3925 Fair Ridge Dr Unit 305
- 3925 Fair Ridge Dr Unit 304
- 4024 Nicholas Ct
- 4020 Gregg Ct
- 4008 Nicholas Ct
- 11952 Hawksbeard Ct
- 12253 Fort Buffalo Cir Unit 481
- 12306 Fort Buffalo Cir
- 12103 Green Ledge Ct Unit 202
- 12163 Penderview Terrace Unit 1021
- 12154 Penderview Terrace Unit 1231
- 12156 Penderview Terrace Unit 1206
- 12156 Penderview Terrace
- 3805 Green Ridge Ct Unit 101
- 12157 Penderview Terrace Unit 838
- 12012 Golf Ridge Ct Unit 102
- 12111 Wedgeway Place
- 12162 Penderview Ln Unit 1623
- 3912 Penderview Dr Unit 525
- 12151 Penderview Ln Unit 2005
- 3975 Fair Ridge Dr
- 11929 Waples Mill Rd
- 4108 Monument Ct Unit 101
- 3927 Fair Ridge Dr Unit 206
- 3901 Clares Ct
- 12204 Apple Orchard Ct
- 12055 Lee Jackson Mem Hwy
- 12472 Sweet Leaf Terrace
