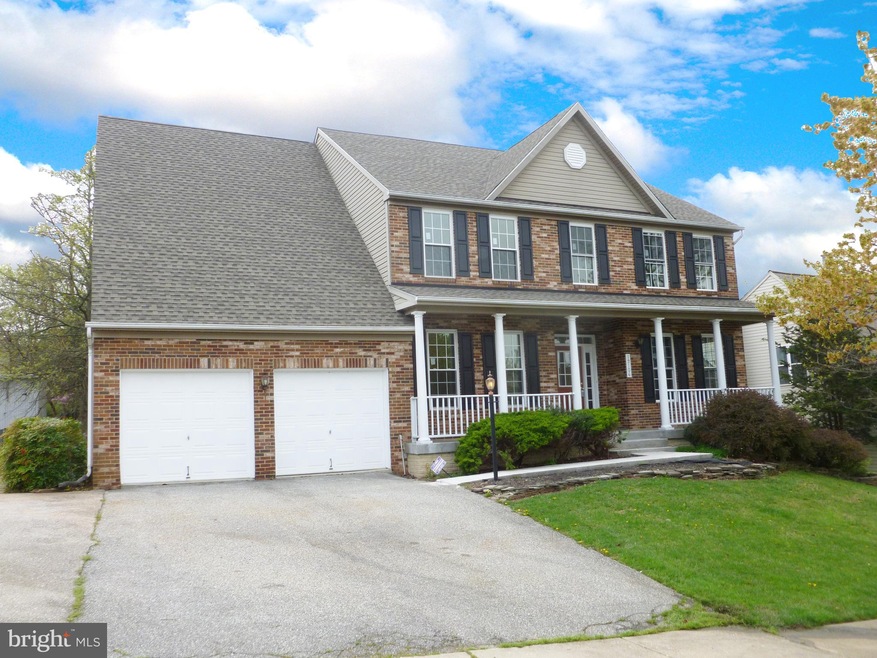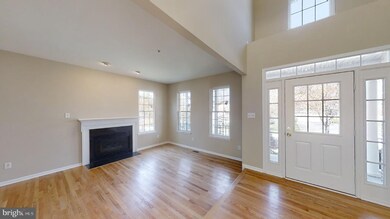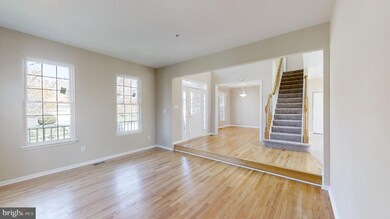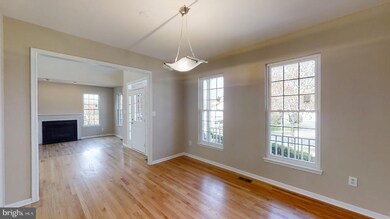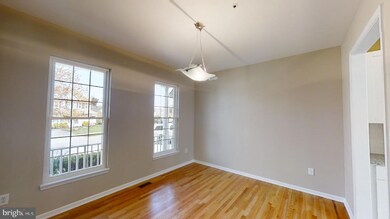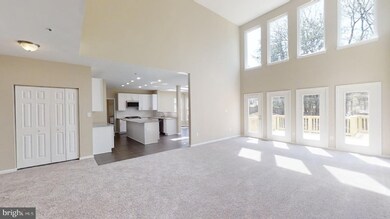
12106 Snowden Woods Rd Laurel, MD 20708
Konterra NeighborhoodEstimated Value: $761,000 - $851,000
Highlights
- Home Theater
- Recreation Room
- 2 Car Attached Garage
- Colonial Architecture
- Breakfast Room
- Living Room
About This Home
As of June 2021Fully Renovated Colonial!! This impressive colonial has been completely updated. Boasting a new kitchen featuring new 42" shaker style cabinetry, sparkling new granite counters, upgraded stainless gas range, dishwasher, and microwave, This is a chef's dream. The kitchen is connected to a sun drenched breakfast room with built in buffet. The open floor plan is sure to be a entertainers dream with a large two story family room leading out to a new deck. The living room, dining room and foyer feature gleaming hardwood floors. Rounding out the main floor is a bedroom, full bath and mud room. The upper level boasts a large master suite with cathedral ceilings. The three guest bedrooms on the upper level are large sized with new carpet as well as all include ceiling fans.The lower level includes a rec room, bedroom, full bath, two additional rooms, the utility room, and two storage rooms. With updated bathrooms, new windows and an architectural shingle roof this is the place to call home! Check out the awesome covid-free 3D virtual tourThis is a HomePath property. Welcome to the good life!!
Home Details
Home Type
- Single Family
Est. Annual Taxes
- $7,658
Year Built
- Built in 1996 | Remodeled in 2021
Lot Details
- 0.3 Acre Lot
- Property is in excellent condition
- Property is zoned RR
HOA Fees
- $27 Monthly HOA Fees
Parking
- 2 Car Attached Garage
- Front Facing Garage
Home Design
- Colonial Architecture
- Architectural Shingle Roof
- Vinyl Siding
- Brick Front
Interior Spaces
- 3,640 Sq Ft Home
- Property has 3 Levels
- Ceiling Fan
- Gas Fireplace
- Entrance Foyer
- Family Room
- Living Room
- Breakfast Room
- Dining Room
- Home Theater
- Recreation Room
- Bonus Room
- Laundry Room
Bedrooms and Bathrooms
Finished Basement
- Interior Basement Entry
- Basement with some natural light
Utilities
- Forced Air Zoned Heating and Cooling System
- Natural Gas Water Heater
- Municipal Trash
Community Details
- Snowden Woods Plat 1> Subdivision
Listing and Financial Details
- Tax Lot 22
- Assessor Parcel Number 17102842573
Ownership History
Purchase Details
Home Financials for this Owner
Home Financials are based on the most recent Mortgage that was taken out on this home.Purchase Details
Purchase Details
Similar Homes in Laurel, MD
Home Values in the Area
Average Home Value in this Area
Purchase History
| Date | Buyer | Sale Price | Title Company |
|---|---|---|---|
| Davis Elijah G | $630,000 | First Title & Escrow Inc | |
| Federal National Mortgage Association | $415,733 | None Available | |
| Robinson Jeffrey D | $335,163 | -- |
Mortgage History
| Date | Status | Borrower | Loan Amount |
|---|---|---|---|
| Open | Davis Elijah G | $630,000 | |
| Previous Owner | Robinson Jeffrey D | $417,000 | |
| Previous Owner | Robinson Jeffrey D | $405,000 |
Property History
| Date | Event | Price | Change | Sq Ft Price |
|---|---|---|---|---|
| 06/03/2021 06/03/21 | Sold | $630,000 | -6.7% | $173 / Sq Ft |
| 04/20/2021 04/20/21 | Pending | -- | -- | -- |
| 04/15/2021 04/15/21 | For Sale | $675,000 | -- | $185 / Sq Ft |
Tax History Compared to Growth
Tax History
| Year | Tax Paid | Tax Assessment Tax Assessment Total Assessment is a certain percentage of the fair market value that is determined by local assessors to be the total taxable value of land and additions on the property. | Land | Improvement |
|---|---|---|---|---|
| 2024 | $10,558 | $683,633 | $0 | $0 |
| 2023 | $9,842 | $635,567 | $0 | $0 |
| 2022 | $9,128 | $587,500 | $101,800 | $485,700 |
| 2021 | $8,393 | $538,067 | $0 | $0 |
| 2020 | $7,659 | $488,633 | $0 | $0 |
| 2019 | $6,289 | $439,200 | $100,900 | $338,300 |
| 2018 | $7,054 | $439,200 | $100,900 | $338,300 |
| 2017 | $7,007 | $439,200 | $0 | $0 |
| 2016 | -- | $445,200 | $0 | $0 |
| 2015 | $6,268 | $436,133 | $0 | $0 |
| 2014 | $6,268 | $427,067 | $0 | $0 |
Agents Affiliated with this Home
-
Mike Torrey
M
Seller's Agent in 2021
Mike Torrey
Long & Foster
(240) 472-1033
1 in this area
40 Total Sales
-
Anthony Davis

Buyer's Agent in 2021
Anthony Davis
Taylor Properties
(202) 412-7948
1 in this area
83 Total Sales
Map
Source: Bright MLS
MLS Number: MDPG603232
APN: 10-2842573
- 12505 Carland Place
- 11909 Orvis Way
- 11607 Admiral Ct
- 7716 Blue Point Ave
- 0 Larchdale Rd Unit MDPG2054450
- 9015 Horton Rd
- 8485 Imperial Dr
- 8906 Eastbourne Ln
- 7705 White Sands Way
- 8033 Alloway Ln
- 12702 Cedarbrook Ln
- 11727 Tuscany Dr
- 11709 Tuscany Dr
- 7510 Burdette Way
- 9208 Twin Hill Ln
- 12412 Mount Pleasant Dr
- 11714 Ellington Dr
- 9103 Erfurt Ct
- 12629 Rustic Rock Ln
- 10644 Gross Ln
- 12106 Snowden Woods Rd
- 12108 Snowden Woods Rd
- 12104 Snowden Woods Rd
- 12404 Snowden Woods Rd
- 12200 Snowden Woods Rd
- 12109 Snowden Woods Rd
- 12107 Snowden Woods Rd
- 12402 Snowden Woods Rd
- 12406 Snowden Woods Rd
- 12301 Tavistock Ct
- 12205 Armat Ct
- 12203 Armat Ct
- 12105 Snowden Woods Rd
- 12202 Snowden Woods Rd
- 12400 Snowden Woods Rd
- 12202 Loch Lynn Ct
- 4200 Somerville Ct
- 12303 Tavistock Ct
- 12201 Snowden Woods Rd
- 12203 Loch Lynn Ct
