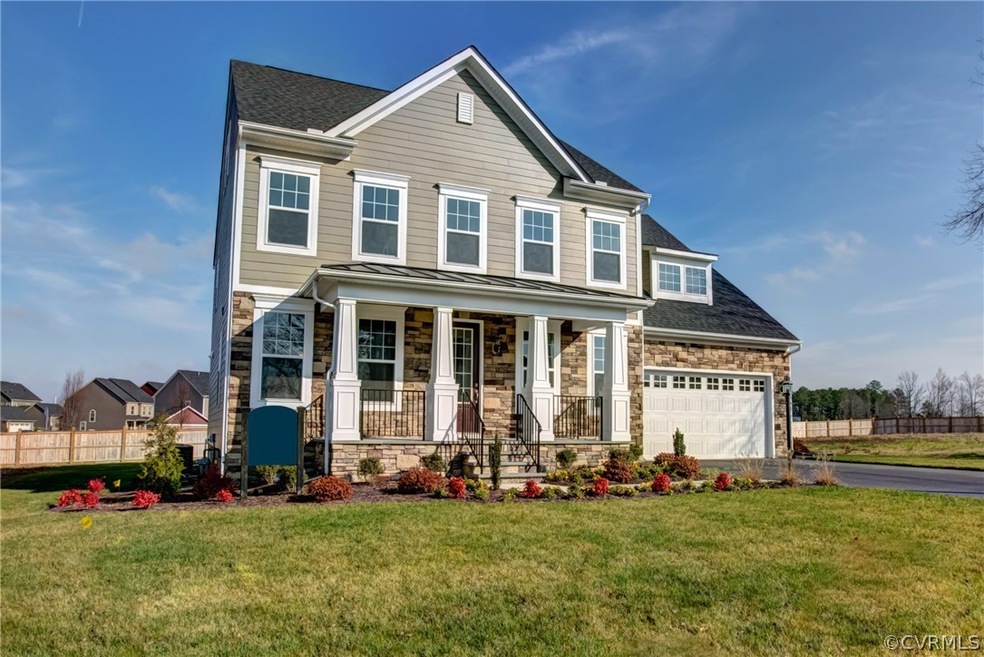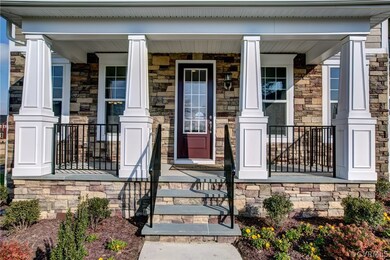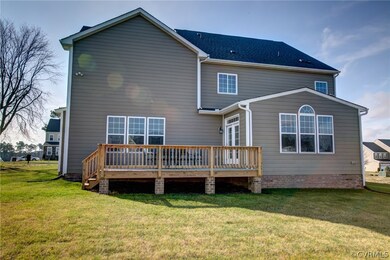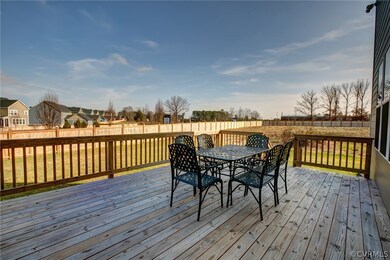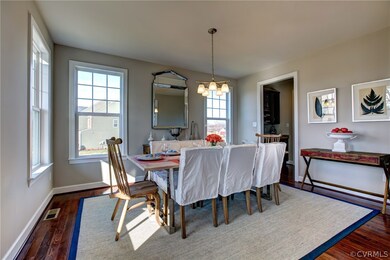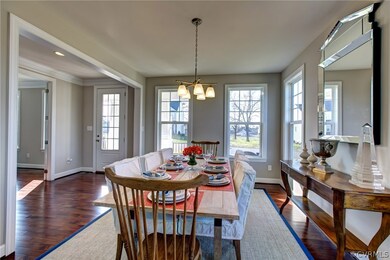
12108 Elnora Ln Glen Allen, VA 23059
Short Pump NeighborhoodEstimated Value: $855,000 - $989,000
Highlights
- Under Construction
- Outdoor Pool
- Wood Flooring
- Colonial Trail Elementary School Rated A-
- Transitional Architecture
- Loft
About This Home
As of February 2016This COMPLETED move in ready home offers an exceptional gourmet kitchen with gas cooking, extensive cabinetry, stainless Electrolux appliances, granite counters and a 4x6 center island. A very open floor plan with hardwoods that run throughout the first floor. The main living area includes the open kitchen/nook overlooking a morning room and large family room with gas fireplace. Upstairs has 3 secondary bedrooms, one with an en-suite full bath, large hall bath with 2 sinks and the master suite with huge walk in closet, luxury bath with rainhead shower. The laundry room is also on the 2nd floor. In addition, there is a large finished 3rd floor loft with full bath, making for a great guest space or casual living space. Outside a 14 x 22 deck leads to a large sodded/irrigated back yard. Each home tested for individual HERS score rating. Provides homeowners with excellent energy efficiency data and monthly utility savings.
Last Agent to Sell the Property
Long & Foster REALTORS License #0225099995 Listed on: 09/03/2015

Last Buyer's Agent
NON MLS USER MLS
NON MLS OFFICE
Home Details
Home Type
- Single Family
Est. Annual Taxes
- $3,182
Year Built
- Built in 2015 | Under Construction
Lot Details
- 0.33 Acre Lot
- Level Lot
HOA Fees
- $58 Monthly HOA Fees
Parking
- 2 Car Attached Garage
- Garage Door Opener
- Driveway
Home Design
- Transitional Architecture
- Frame Construction
- Shingle Roof
- HardiePlank Type
Interior Spaces
- 4,061 Sq Ft Home
- 3-Story Property
- High Ceiling
- Recessed Lighting
- Gas Fireplace
- Thermal Windows
- Loft
- Crawl Space
- Fire and Smoke Detector
Kitchen
- Eat-In Kitchen
- Butlers Pantry
- Built-In Oven
- Gas Cooktop
- Range Hood
- Microwave
- Dishwasher
- Kitchen Island
- Disposal
Flooring
- Wood
- Carpet
- Ceramic Tile
Bedrooms and Bathrooms
- 4 Bedrooms
- En-Suite Primary Bedroom
- Walk-In Closet
- Double Vanity
Outdoor Features
- Outdoor Pool
- Front Porch
Schools
- Colonial Trail Elementary School
- Short Pump Middle School
- Deep Run High School
Utilities
- Forced Air Zoned Heating and Cooling System
- Heating System Uses Natural Gas
- Tankless Water Heater
- Gas Water Heater
Listing and Financial Details
- Tax Lot 4
- Assessor Parcel Number 738-765-6785
Community Details
Overview
- Liesfeld Farm At Bacova Subdivision
Amenities
- Common Area
Recreation
- Community Pool
Ownership History
Purchase Details
Home Financials for this Owner
Home Financials are based on the most recent Mortgage that was taken out on this home.Similar Homes in the area
Home Values in the Area
Average Home Value in this Area
Purchase History
| Date | Buyer | Sale Price | Title Company |
|---|---|---|---|
| Tadinada Venkata Phaneendra | $582,500 | None Available |
Mortgage History
| Date | Status | Borrower | Loan Amount |
|---|---|---|---|
| Open | Tadinada Venkata Phaneendra | $446,210 | |
| Closed | Tadinada Venkata Phaneendra | $495,125 |
Property History
| Date | Event | Price | Change | Sq Ft Price |
|---|---|---|---|---|
| 02/23/2016 02/23/16 | Sold | $582,500 | -9.5% | $143 / Sq Ft |
| 01/02/2016 01/02/16 | Pending | -- | -- | -- |
| 09/03/2015 09/03/15 | For Sale | $643,461 | -- | $158 / Sq Ft |
Tax History Compared to Growth
Tax History
| Year | Tax Paid | Tax Assessment Tax Assessment Total Assessment is a certain percentage of the fair market value that is determined by local assessors to be the total taxable value of land and additions on the property. | Land | Improvement |
|---|---|---|---|---|
| 2025 | $6,098 | $686,200 | $220,000 | $466,200 |
| 2024 | $6,098 | $686,200 | $220,000 | $466,200 |
| 2023 | $5,833 | $686,200 | $220,000 | $466,200 |
| 2022 | $5,158 | $606,800 | $200,000 | $406,800 |
| 2021 | $5,279 | $606,800 | $200,000 | $406,800 |
| 2020 | $5,279 | $606,800 | $200,000 | $406,800 |
| 2019 | $5,076 | $583,500 | $200,000 | $383,500 |
| 2018 | $4,993 | $573,900 | $200,000 | $373,900 |
| 2017 | $4,993 | $573,900 | $200,000 | $373,900 |
| 2016 | $4,817 | $553,700 | $200,000 | $353,700 |
| 2015 | -- | $365,800 | $200,000 | $165,800 |
Agents Affiliated with this Home
-
Tracy Whitley

Seller's Agent in 2016
Tracy Whitley
Long & Foster
(804) 380-7808
4 in this area
117 Total Sales
-
N
Buyer's Agent in 2016
NON MLS USER MLS
NON MLS OFFICE
Map
Source: Central Virginia Regional MLS
MLS Number: 1524495
APN: 738-765-6785
- 4609 Manor Glen Way
- 12194 Elnora Ln
- 12213 Woodson Hills Ct
- 4509 Woodson Hills Ct
- 4545 Bacova Club Ct
- 4534 Woodson Hills Way
- 4549 Bacova Club Ct
- 5320 Good Landing Rd Unit 103
- 5304 Twisting Vine Ln Unit 204
- 5304 Twisting Vine Ln Unit 203
- 5304 Twisting Vine Ln Unit 202
- 5304 Twisting Vine Ln Unit 201
- 5304 Twisting Vine Ln Unit 104
- 5304 Twisting Vine Ln Unit 103
- 5304 Twisting Vine Ln Unit 101
- 5304 Twisting Vine Ln Unit 105
- 5304 Twisting Vine Ln Unit 102
- 5304 Twisting Vine Ln Unit 205
- 311 Clerke Dr
- 5305 Twisting Vine Ln Unit 104
- 12108 Elnora Ln
- 12112 Elnora Ln
- 12104 Elnora Ln
- 12116 Elnora Ln
- 12109 Elnora Ln
- 4544 Mary Jane Terrace
- 12100 Elnora Ln
- 12113 Elnora Ln
- 12130 Bacova Dr
- 12120 Elnora Ln
- 12117 Elnora Ln
- 12101 Elnora Ln
- 12200 Elnora Ln
- 12126 Elnora Ln
- 12121 Elnora Ln
- 12104 Liesfeld Pond Dr
- 4541 Mary Jane Terrace
- 12141 Manor Glen Ln
- 4536 Mary Jane Terrace
- 12149 Manor Glen Ln
