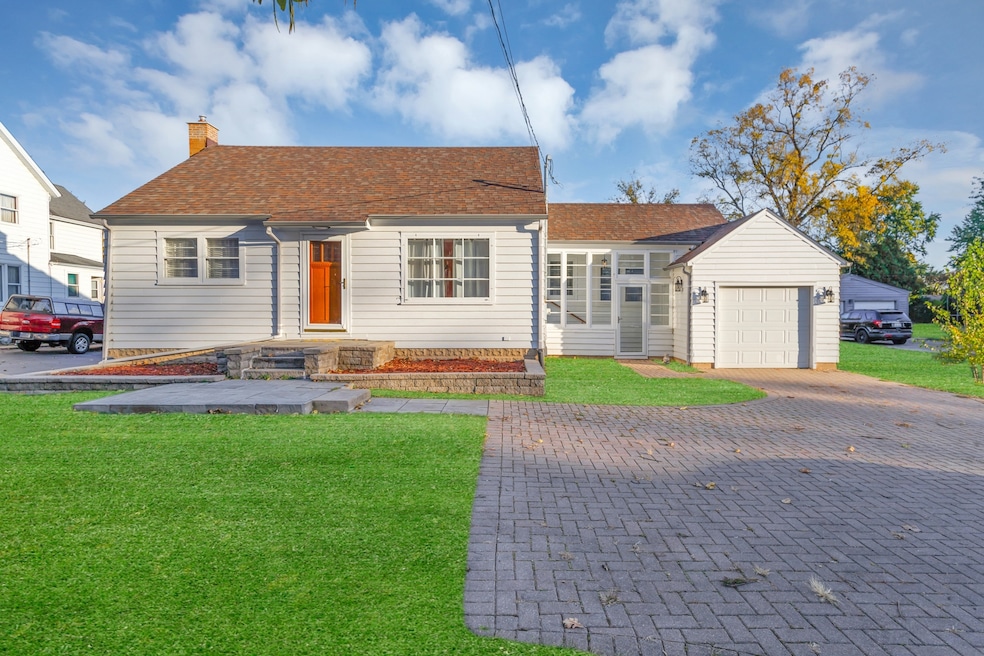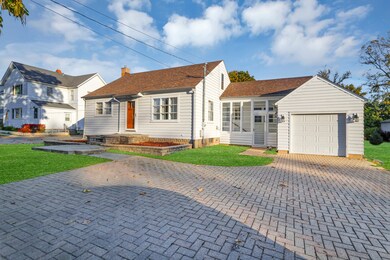
12108 Main St Huntley, IL 60142
Highlights
- Cape Cod Architecture
- Mature Trees
- Wood Flooring
- Leggee Elementary School Rated A
- Deck
- Main Floor Bedroom
About This Home
As of December 2024Historic Charm in Downtown Huntley - Move-In Ready! Nestled in the heart of historic downtown Huntley, this beautifully maintained 3-bedroom home offers timeless appeal and modern upgrades! From the moment you arrive, the traditional open and airy floor plan welcomes you with warm solid hardwood floors and a cozy fireplace-perfect for relaxing after a day exploring the vibrant downtown area. Step outside and enjoy your own backyard oasis, complete with mature landscaping! The stone front porch and brick paver driveway provide both charm and convenience, offering two additional exterior parking spaces. The first-floor primary bedroom offers easy living, while the new central air conditioning (installed in November 2022) ensures year-round comfort. Enjoy the convenience of a laundry room with a double utility sink and easy access to shopping, dining, and entertainment with close proximity to I-90, the Algonquin Randall Road Corridor, and the Crystal Lake Metra Train Station. Plus, you're near the Park District Recreation Center Stingray Bay and the Historic Downtown Square, making this location perfect for enjoying everything Huntley has to offer. With a Tesla charger already installed, this home is future-ready and brimming with charm and modern touches. Don't miss your chance to own this gem-schedule your showing today and step into your dream home!
Last Agent to Sell the Property
Legacy Properties, A Sarah Leonard Company, LLC License #475122634
Home Details
Home Type
- Single Family
Est. Annual Taxes
- $5,153
Year Built
- Built in 1960
Lot Details
- 0.25 Acre Lot
- Lot Dimensions are 66x167
- Paved or Partially Paved Lot
- Mature Trees
Parking
- 1 Car Attached Garage
- Garage Transmitter
- Garage Door Opener
- Brick Driveway
- Parking Included in Price
Home Design
- Cape Cod Architecture
- Block Foundation
- Asphalt Roof
- Radon Mitigation System
- Concrete Perimeter Foundation
Interior Spaces
- 1,604 Sq Ft Home
- 1.5-Story Property
- Ceiling Fan
- Gas Log Fireplace
- Family Room with Fireplace
- Living Room
- Formal Dining Room
- Unfinished Basement
- Basement Fills Entire Space Under The House
- Carbon Monoxide Detectors
Kitchen
- Breakfast Bar
- Range
- Microwave
- Dishwasher
- Stainless Steel Appliances
Flooring
- Wood
- Partially Carpeted
- Laminate
- Ceramic Tile
Bedrooms and Bathrooms
- 3 Bedrooms
- 3 Potential Bedrooms
- Main Floor Bedroom
- Bathroom on Main Level
- 1 Full Bathroom
- Soaking Tub
Laundry
- Laundry Room
- Dryer
- Washer
- Sink Near Laundry
- Laundry Chute
Outdoor Features
- Deck
- Fire Pit
- Shed
- Breezeway
Schools
- Leggee Elementary School
- Marlowe Middle School
- Huntley High School
Utilities
- Forced Air Heating and Cooling System
- Humidifier
- Heating System Uses Natural Gas
- 200+ Amp Service
- Water Softener is Owned
- Cable TV Available
Community Details
- Custom
Listing and Financial Details
- Homeowner Tax Exemptions
Ownership History
Purchase Details
Home Financials for this Owner
Home Financials are based on the most recent Mortgage that was taken out on this home.Purchase Details
Home Financials for this Owner
Home Financials are based on the most recent Mortgage that was taken out on this home.Purchase Details
Home Financials for this Owner
Home Financials are based on the most recent Mortgage that was taken out on this home.Purchase Details
Home Financials for this Owner
Home Financials are based on the most recent Mortgage that was taken out on this home.Map
Similar Homes in Huntley, IL
Home Values in the Area
Average Home Value in this Area
Purchase History
| Date | Type | Sale Price | Title Company |
|---|---|---|---|
| Warranty Deed | $300,000 | Fidelity National Title | |
| Warranty Deed | $300,000 | Fidelity National Title | |
| Warranty Deed | $265,000 | None Listed On Document | |
| Warranty Deed | $210,000 | None Available | |
| Warranty Deed | $117,000 | Chicago Title |
Mortgage History
| Date | Status | Loan Amount | Loan Type |
|---|---|---|---|
| Open | $200,000 | New Conventional | |
| Closed | $200,000 | New Conventional | |
| Previous Owner | $260,200 | FHA | |
| Previous Owner | $117,644 | New Conventional | |
| Previous Owner | $75,000 | Credit Line Revolving | |
| Previous Owner | $130,000 | Fannie Mae Freddie Mac | |
| Previous Owner | $99,500 | Unknown | |
| Previous Owner | $25,000 | Credit Line Revolving | |
| Previous Owner | $99,500 | Unknown | |
| Previous Owner | $105,210 | No Value Available |
Property History
| Date | Event | Price | Change | Sq Ft Price |
|---|---|---|---|---|
| 12/11/2024 12/11/24 | Sold | $300,000 | 0.0% | $187 / Sq Ft |
| 11/18/2024 11/18/24 | Pending | -- | -- | -- |
| 11/08/2024 11/08/24 | For Sale | $299,900 | +13.2% | $187 / Sq Ft |
| 04/07/2023 04/07/23 | Sold | $265,000 | +6.0% | $111 / Sq Ft |
| 02/26/2023 02/26/23 | Pending | -- | -- | -- |
| 02/24/2023 02/24/23 | For Sale | $249,900 | -- | $104 / Sq Ft |
Tax History
| Year | Tax Paid | Tax Assessment Tax Assessment Total Assessment is a certain percentage of the fair market value that is determined by local assessors to be the total taxable value of land and additions on the property. | Land | Improvement |
|---|---|---|---|---|
| 2023 | $5,153 | $74,569 | $8,367 | $66,202 |
| 2022 | $4,954 | $67,901 | $7,619 | $60,282 |
| 2021 | $4,792 | $63,949 | $7,176 | $56,773 |
| 2020 | $4,707 | $62,244 | $6,985 | $55,259 |
| 2019 | $4,592 | $60,655 | $6,807 | $53,848 |
| 2018 | $3,887 | $51,674 | $7,662 | $44,012 |
| 2017 | $3,795 | $48,699 | $7,221 | $41,478 |
| 2016 | $3,816 | $46,300 | $6,865 | $39,435 |
| 2013 | -- | $53,381 | $13,761 | $39,620 |
Source: Midwest Real Estate Data (MRED)
MLS Number: 12206752
APN: 18-29-477-029
- 11003 Bonnie Brae Rd
- 12390 Oakcrest Dr
- 0000 Route 47
- 11108 S Myrtle St
- 10613 Kathleen Ave
- 11291 Donald Dr
- 12505 Carver Ln
- 12303 Ainsworth Ct
- 10422 Mey Rd
- Lot 17 - 12362 Ainsworth Ct
- Lot 14 - 12302 Ainsworth Ct
- Lot 13 - 12282 Ainsworth Ct
- 11700 Fitzgerald Ln
- 10607 Mathew St
- 11724 Davey Dr
- 11326 Bellflower Ln
- 10350 Ehorn Rd
- 10344 Leopold Ln
- 11246 Bellflower Ln
- 10324 Leopold Ln

