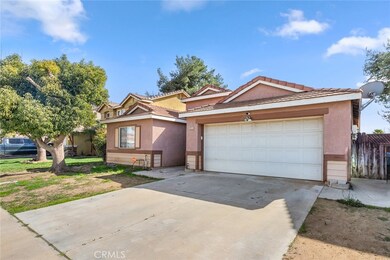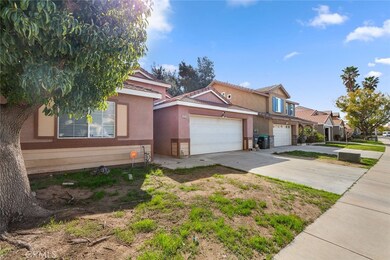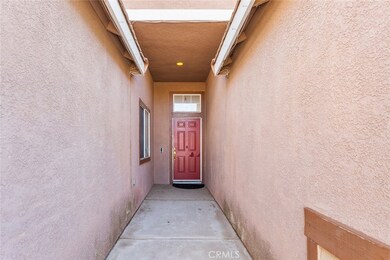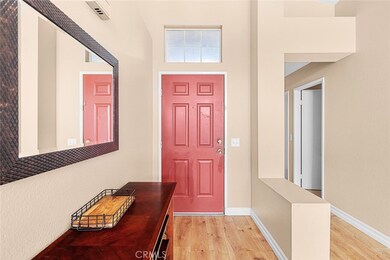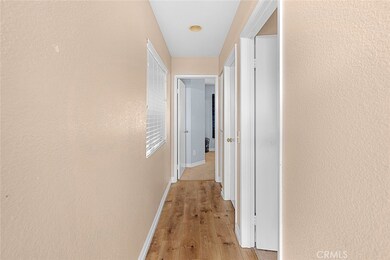
1211 Autumnwood Ln Perris, CA 92571
North Perris NeighborhoodHighlights
- Solar Power System
- City Lights View
- Traditional Architecture
- Rancho Verde High School Rated A-
- Open Floorplan
- High Ceiling
About This Home
As of April 2025Welcome to this 3-bedroom, 2 bath home located in the Villages of Avalon community! Designed with an open floor plan, this home offers a seamless flow with the primary suite thoughtfully separated from the additional bedrooms making it ideal for families seeking both privacy and functionality. Inside you'll find beautifully upgraded LVP flooring throughout while the bedrooms are comfortably carpeted. The kitchen has tiled countertops, stainless steel appliances, plenty of cabinet space and a separate breakfast nook. The kitchen is open to the family room making it an ideal space for entertaining! In the family room there are plenty of windows that bring in natural light, and a fireplace with a built-in next to it that can be used for storage. Other features include new baseboards, recessed lighting and a separate indoor laundry room. There is a bathroom in between both bedrooms with a shower/tub combo making it perfect for children or guests. The primary bedroom is spacious in size and has a bathroom attached with his and her sinks, shower-tub combo, a large closet, and a separate toilet room for privacy. The backyard is low-maintenance complete with a covered patio, and is enclosed with a block wall. Solar panels are included with this home offering VERY LOW electricity costs! Located in a great neighborhood and walking distance to Frank Eaton Memorial park, and May Ranch elementary school makes this home perfect for families! This home also offers easy access to Lake Perris, the Lake Perris Fairgrounds even center, shopping, dining, and major freeways. Don't miss your chance to make it yours!
Last Agent to Sell the Property
Berkshire Hathaway Homeservices California Realty Brokerage Phone: 909-936-9443 License #01997113 Listed on: 03/02/2025

Home Details
Home Type
- Single Family
Est. Annual Taxes
- $3,496
Year Built
- Built in 1996
Lot Details
- 3,920 Sq Ft Lot
- Wood Fence
- Block Wall Fence
- Private Yard
- Lawn
- Back and Front Yard
Parking
- 2 Car Direct Access Garage
- Parking Available
- Driveway
Property Views
- City Lights
- Mountain
- Hills
Home Design
- Traditional Architecture
- Turnkey
- Permanent Foundation
- Tile Roof
- Stucco
Interior Spaces
- 1,407 Sq Ft Home
- 1-Story Property
- Open Floorplan
- Built-In Features
- High Ceiling
- Ceiling Fan
- Gas Fireplace
- Blinds
- Sliding Doors
- Entryway
- Family Room with Fireplace
- Family Room Off Kitchen
- Formal Dining Room
- Laminate Flooring
- Laundry Room
Kitchen
- Breakfast Area or Nook
- Open to Family Room
- Eat-In Kitchen
- Gas Oven
- Gas Range
- Microwave
- Dishwasher
- Corian Countertops
- Tile Countertops
- Disposal
Bedrooms and Bathrooms
- 3 Main Level Bedrooms
- 2 Full Bathrooms
- Corian Bathroom Countertops
- Dual Vanity Sinks in Primary Bathroom
- Private Water Closet
- Bathtub with Shower
- Closet In Bathroom
Home Security
- Carbon Monoxide Detectors
- Fire and Smoke Detector
Outdoor Features
- Covered patio or porch
- Exterior Lighting
Schools
- Rancho Verde High School
Utilities
- Central Heating and Cooling System
- Standard Electricity
Additional Features
- Accessible Parking
- Solar Power System
Listing and Financial Details
- Tax Lot 6
- Tax Tract Number 244
- Assessor Parcel Number 303334002
- $223 per year additional tax assessments
- Seller Considering Concessions
Community Details
Overview
- No Home Owners Association
Recreation
- Park
Ownership History
Purchase Details
Home Financials for this Owner
Home Financials are based on the most recent Mortgage that was taken out on this home.Purchase Details
Home Financials for this Owner
Home Financials are based on the most recent Mortgage that was taken out on this home.Purchase Details
Home Financials for this Owner
Home Financials are based on the most recent Mortgage that was taken out on this home.Purchase Details
Purchase Details
Home Financials for this Owner
Home Financials are based on the most recent Mortgage that was taken out on this home.Purchase Details
Home Financials for this Owner
Home Financials are based on the most recent Mortgage that was taken out on this home.Purchase Details
Home Financials for this Owner
Home Financials are based on the most recent Mortgage that was taken out on this home.Similar Homes in the area
Home Values in the Area
Average Home Value in this Area
Purchase History
| Date | Type | Sale Price | Title Company |
|---|---|---|---|
| Grant Deed | $257,000 | Stewart Title | |
| Grant Deed | $170,000 | Southland Title Corporation | |
| Interfamily Deed Transfer | -- | Accommodation | |
| Interfamily Deed Transfer | -- | None Available | |
| Interfamily Deed Transfer | -- | First American Title | |
| Grant Deed | $345,000 | First American Title | |
| Corporate Deed | $98,000 | First American Title Ins Co |
Mortgage History
| Date | Status | Loan Amount | Loan Type |
|---|---|---|---|
| Open | $305,000 | New Conventional | |
| Closed | $252,345 | FHA | |
| Previous Owner | $3,294 | FHA | |
| Previous Owner | $167,373 | FHA | |
| Previous Owner | $276,000 | Purchase Money Mortgage | |
| Previous Owner | $75,000 | Credit Line Revolving | |
| Previous Owner | $105,000 | Unknown | |
| Previous Owner | $20,000 | Credit Line Revolving | |
| Previous Owner | $70,000 | Unknown | |
| Previous Owner | $26,576 | Unknown | |
| Previous Owner | $44,050 | No Value Available |
Property History
| Date | Event | Price | Change | Sq Ft Price |
|---|---|---|---|---|
| 04/18/2025 04/18/25 | Sold | $495,000 | 0.0% | $352 / Sq Ft |
| 03/20/2025 03/20/25 | Pending | -- | -- | -- |
| 03/02/2025 03/02/25 | For Sale | $495,000 | +92.6% | $352 / Sq Ft |
| 03/25/2017 03/25/17 | Sold | $257,000 | +0.8% | $183 / Sq Ft |
| 02/06/2017 02/06/17 | Pending | -- | -- | -- |
| 01/31/2017 01/31/17 | Price Changed | $255,000 | +4.1% | $181 / Sq Ft |
| 01/31/2017 01/31/17 | For Sale | $245,000 | -4.7% | $174 / Sq Ft |
| 01/14/2017 01/14/17 | Off Market | $257,000 | -- | -- |
| 01/10/2017 01/10/17 | Pending | -- | -- | -- |
| 12/30/2016 12/30/16 | For Sale | $245,000 | -- | $174 / Sq Ft |
Tax History Compared to Growth
Tax History
| Year | Tax Paid | Tax Assessment Tax Assessment Total Assessment is a certain percentage of the fair market value that is determined by local assessors to be the total taxable value of land and additions on the property. | Land | Improvement |
|---|---|---|---|---|
| 2025 | $3,496 | $544,304 | $52,222 | $492,082 |
| 2024 | $3,496 | $292,416 | $51,199 | $241,217 |
| 2023 | $3,496 | $286,684 | $50,196 | $236,488 |
| 2022 | $3,399 | $281,063 | $49,212 | $231,851 |
| 2021 | $3,997 | $275,553 | $48,248 | $227,305 |
| 2020 | $4,071 | $272,729 | $47,754 | $224,975 |
| 2019 | $3,886 | $267,382 | $46,818 | $220,564 |
| 2018 | $3,838 | $262,140 | $45,900 | $216,240 |
| 2017 | $3,130 | $188,618 | $77,665 | $110,953 |
| 2016 | $3,184 | $184,921 | $76,143 | $108,778 |
| 2015 | $3,204 | $182,145 | $75,000 | $107,145 |
| 2014 | $3,179 | $178,580 | $73,532 | $105,048 |
Agents Affiliated with this Home
-
Delilah McDaniel

Seller's Agent in 2025
Delilah McDaniel
Berkshire Hathaway Homeservices California Realty
(909) 936-9443
1 in this area
53 Total Sales
-
Griselda Guerrero
G
Buyer's Agent in 2025
Griselda Guerrero
Dynasty Real Estate
(888) 584-9427
1 in this area
2 Total Sales
-
Jose Martinez
J
Seller's Agent in 2017
Jose Martinez
HomeSmart, Evergreen Realty
(714) 954-0081
63 Total Sales
Map
Source: California Regional Multiple Listing Service (CRMLS)
MLS Number: IG25045498
APN: 303-334-002
- 1315 Canterbury Place
- 3667 Sonoma Oaks Ave
- 3506 Riverwalk Ct
- 3762 Segovia Dr
- 3744 Sonoma Oaks Ave
- 3410 Fieldcrest Ct
- 1401 Alta Palma Rd
- 1182 Chenin Blanc Cir
- 1467 Avila Dr
- 1421 Alta Palma Rd
- 3311 Aster Ln
- 3425 Turnout Way
- 1360 Cane Bay Ln
- 3908 Manquelo Ct
- 3929 Albillo Loop
- 1561 Palma Bonita Ln
- 3260 Ivy Ct
- 3385 Night Bloom Ln
- 1620 Queen Palm Ct
- 3381 Evening Mist Ln

