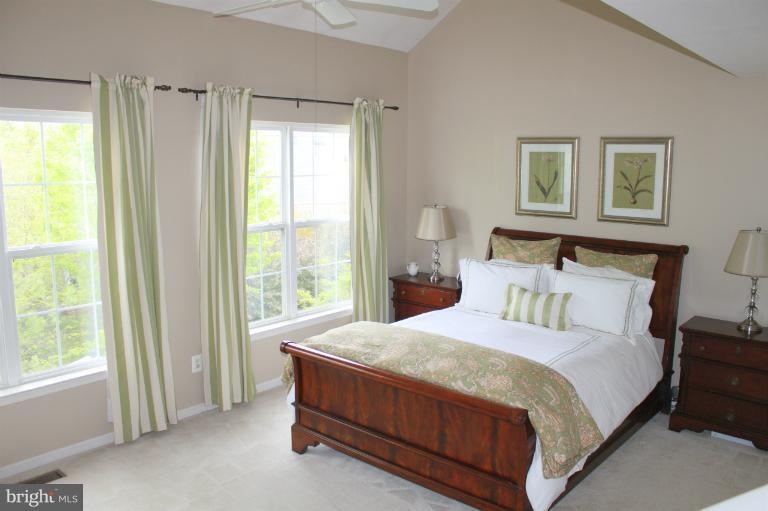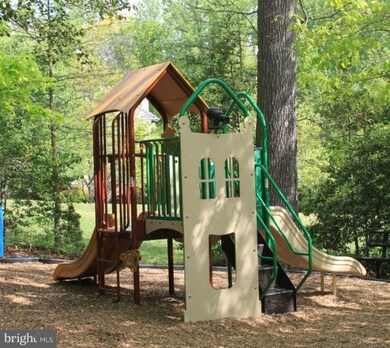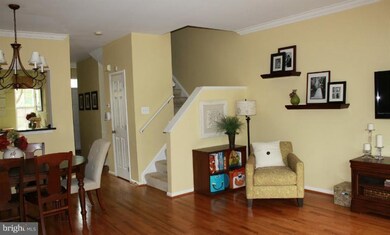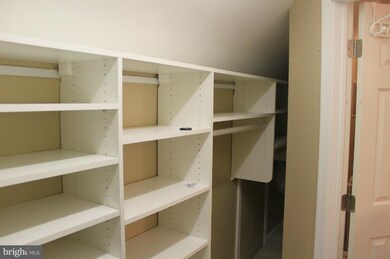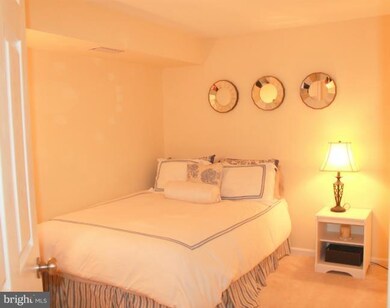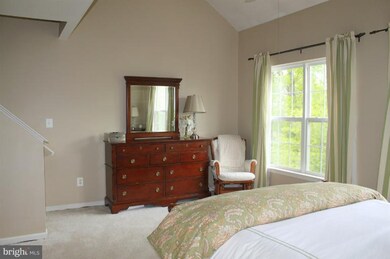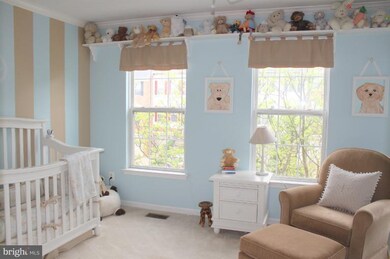
1211 Heritage Commons Ct Reston, VA 20194
North Reston NeighborhoodHighlights
- Open Floorplan
- A-Frame Home
- Cathedral Ceiling
- Aldrin Elementary Rated A
- Deck
- Backs to Trees or Woods
About This Home
As of August 2021Fantastic 2BR+Den/3.5 BA/1FP w/Ref. W2W HWDs on ML. New SS appls. Oversized ML with walk out deck. Prv BA for each BR. MBR inc priv. loft & lux MBR w/W2W Calf. Closets. Lg attic storage. Lg rec. room w/FP & walkout patio. Sep Laundry rm. New AC unit (2011). Low traf. Cul-de-sac. Close prox to North Point Shop Ctr, RTC, Metro (2013). Open House 4/29 1-4pm
Townhouse Details
Home Type
- Townhome
Est. Annual Taxes
- $4,646
Year Built
- Built in 1997
Lot Details
- 1,208 Sq Ft Lot
- Backs To Open Common Area
- Two or More Common Walls
- Cul-De-Sac
- Back Yard Fenced
- Landscaped
- Backs to Trees or Woods
- Property is in very good condition
HOA Fees
- $84 Monthly HOA Fees
Home Design
- A-Frame Home
- Brick Exterior Construction
- Asphalt Roof
- Shingle Siding
Interior Spaces
- 1,638 Sq Ft Home
- Property has 3 Levels
- Open Floorplan
- Cathedral Ceiling
- Ceiling Fan
- Heatilator
- Fireplace Mantel
- Double Pane Windows
- Window Treatments
- Window Screens
- Sliding Doors
- Six Panel Doors
- Entrance Foyer
- Family Room
- Combination Dining and Living Room
- Loft
- Game Room
- Storage Room
- Wood Flooring
- Attic
Kitchen
- Breakfast Area or Nook
- Eat-In Kitchen
- Gas Oven or Range
- Six Burner Stove
- Microwave
- Freezer
- Dishwasher
- Upgraded Countertops
- Disposal
Bedrooms and Bathrooms
- 3 Bedrooms
- En-Suite Primary Bedroom
- En-Suite Bathroom
- In-Law or Guest Suite
- 3 Full Bathrooms
Laundry
- Laundry Room
- Dryer
- Washer
Finished Basement
- Walk-Out Basement
- Basement Fills Entire Space Under The House
- Connecting Stairway
- Rear Basement Entry
Home Security
- Motion Detectors
- Alarm System
Parking
- Rented or Permit Required
- 2 Assigned Parking Spaces
Outdoor Features
- Deck
- Patio
- Porch
Utilities
- Forced Air Heating and Cooling System
- Vented Exhaust Fan
- Underground Utilities
- 60 Gallon+ Natural Gas Water Heater
- Septic Tank
- High Speed Internet
- Cable TV Available
Listing and Financial Details
- Tax Lot 76
- Assessor Parcel Number 11-2-8-4A-76
Community Details
Overview
- Association fees include management, parking fee, snow removal
- Built by MILLER AND SMITH
- Fitzgerald With Loft
Amenities
- Common Area
Recreation
- Community Playground
Pet Policy
- Pets Allowed
Ownership History
Purchase Details
Home Financials for this Owner
Home Financials are based on the most recent Mortgage that was taken out on this home.Purchase Details
Home Financials for this Owner
Home Financials are based on the most recent Mortgage that was taken out on this home.Purchase Details
Home Financials for this Owner
Home Financials are based on the most recent Mortgage that was taken out on this home.Purchase Details
Home Financials for this Owner
Home Financials are based on the most recent Mortgage that was taken out on this home.Purchase Details
Home Financials for this Owner
Home Financials are based on the most recent Mortgage that was taken out on this home.Similar Homes in Reston, VA
Home Values in the Area
Average Home Value in this Area
Purchase History
| Date | Type | Sale Price | Title Company |
|---|---|---|---|
| Warranty Deed | $565,000 | Cardinal Title Group Llc | |
| Warranty Deed | $449,900 | -- | |
| Warranty Deed | $464,000 | -- | |
| Deed | $390,000 | -- | |
| Deed | $295,500 | -- |
Mortgage History
| Date | Status | Loan Amount | Loan Type |
|---|---|---|---|
| Open | $545,225 | New Conventional | |
| Previous Owner | $404,910 | New Conventional | |
| Previous Owner | $416,120 | FHA | |
| Previous Owner | $417,000 | New Conventional | |
| Previous Owner | $312,000 | New Conventional | |
| Previous Owner | $236,400 | No Value Available |
Property History
| Date | Event | Price | Change | Sq Ft Price |
|---|---|---|---|---|
| 08/20/2021 08/20/21 | Sold | $565,000 | -0.9% | $268 / Sq Ft |
| 07/20/2021 07/20/21 | Pending | -- | -- | -- |
| 07/05/2021 07/05/21 | Price Changed | $569,999 | -1.7% | $270 / Sq Ft |
| 06/16/2021 06/16/21 | For Sale | $579,999 | +28.9% | $275 / Sq Ft |
| 05/18/2012 05/18/12 | Sold | $449,900 | 0.0% | $275 / Sq Ft |
| 04/30/2012 04/30/12 | Pending | -- | -- | -- |
| 04/23/2012 04/23/12 | For Sale | $449,900 | -- | $275 / Sq Ft |
Tax History Compared to Growth
Tax History
| Year | Tax Paid | Tax Assessment Tax Assessment Total Assessment is a certain percentage of the fair market value that is determined by local assessors to be the total taxable value of land and additions on the property. | Land | Improvement |
|---|---|---|---|---|
| 2024 | $7,378 | $612,000 | $165,000 | $447,000 |
| 2023 | $6,672 | $567,620 | $150,000 | $417,620 |
| 2022 | $6,685 | $561,490 | $150,000 | $411,490 |
| 2021 | $6,332 | $518,790 | $120,000 | $398,790 |
| 2020 | $6,101 | $495,840 | $120,000 | $375,840 |
| 2019 | $6,114 | $496,890 | $120,000 | $376,890 |
| 2018 | $5,342 | $464,540 | $115,000 | $349,540 |
| 2017 | $5,612 | $464,540 | $115,000 | $349,540 |
| 2016 | $5,590 | $463,700 | $115,000 | $348,700 |
| 2015 | $5,393 | $463,700 | $115,000 | $348,700 |
| 2014 | $5,523 | $475,950 | $115,000 | $360,950 |
Agents Affiliated with this Home
-
Lindsey Michaels

Seller's Agent in 2021
Lindsey Michaels
Century 21 Redwood Realty
(202) 494-4023
7 in this area
31 Total Sales
-
Frank Madden
F
Buyer's Agent in 2021
Frank Madden
Samson Properties
(571) 221-2062
1 in this area
6 Total Sales
-
Thomas Hennerty

Seller's Agent in 2012
Thomas Hennerty
NetRealtyNow.com, LLC
(844) 282-0702
1 in this area
1,029 Total Sales
-
Lise Courtney Howe

Buyer's Agent in 2012
Lise Courtney Howe
Keller Williams Capital Properties
(240) 401-5577
137 Total Sales
Map
Source: Bright MLS
MLS Number: 1003954760
APN: 0112-084A0076
- 1249 Wild Hawthorn Way
- 1246 Vintage Place
- 1236 Weatherstone Ct
- 1244 Weatherstone Ct
- 11400 Towering Oak Way
- 11405R Windleaf Ct Unit 30
- 11603 Auburn Grove Ct
- 11408 Gate Hill Place Unit F
- 1307 Windleaf Dr Unit 139
- 1310 Sundial Dr
- 1300 Park Garden Ln
- 0 Caris Glenne Outlot B
- 1344C Garden Wall Cir Unit 510
- 1351 Heritage Oak Way
- 1334 Garden Wall Cir Unit 410
- 1281 Wedgewood Manor Way
- 1304B Garden Wall Cir Unit 105
- 11681 Gilman Ln
- 11415 Hollow Timber Ct
- 1050 Northfalls Ct
