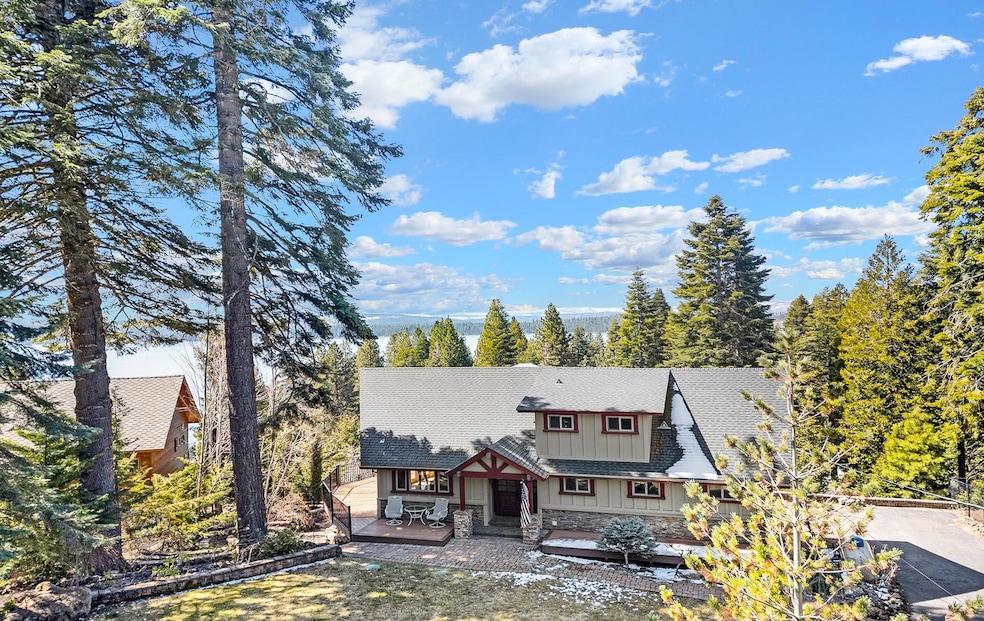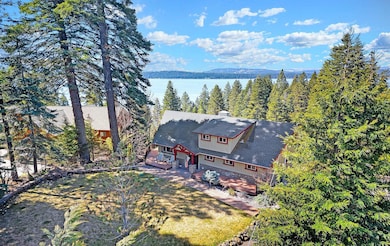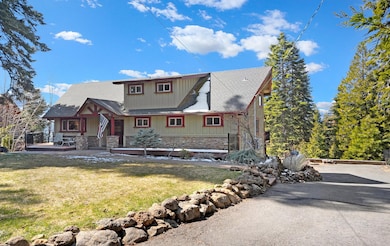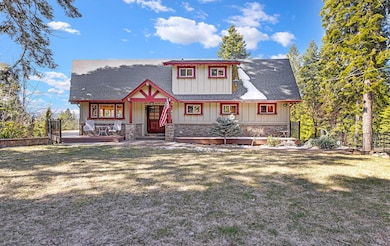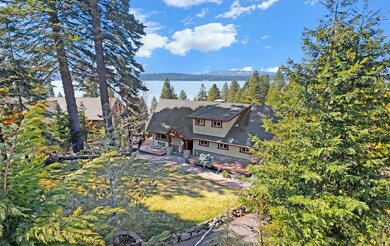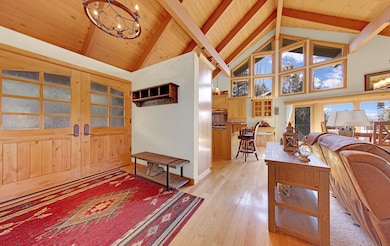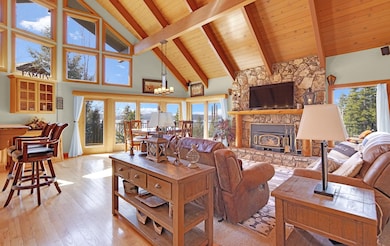
1211 Lassen View Dr Westwood, CA 96137
Highlights
- Boat Ramp
- RV or Boat Parking
- Pine Trees
- Golf Course Community
- Lake View
- Clubhouse
About This Home
As of April 2025Experience expansive lake views from every level of this rustic 3 story, 4 bedroom, 2.5 bathroom mountain retreat. The main floor welcomes you with a cozy great room featuring vaulted open beam ceilings, wood burning fireplace with stone surround & log mantle, log hand railing, wood clad windows, wood accents and floor to ceiling windows, two sliders open to spacious composite decking with metal railing and wide open lake vistas. Kitchen with granite countertops, a 5 burner gas cooktop and electric convection oven, an island with veggie sink & bar seating. There's also an en-suite bedroom with lake views, slider to back deck, double sinks, a large soaking tub, walk-in shower & a separate laundry room. Upper floor is a private en-suite bedroom with lake views, vaulted open beam wood ceilings, double sinks, a spacious walk-in shower, and mini split for year around comfort. The lower level is where the fun happens; enjoy wide open lake views while playing a round of pool or darts, the wet bar/kitchenette area makes relaxing easy, there's two additional bedrooms (one currently set up as an office) and a room in the back that would make a perfect wine cellar. Walk out to the covered paver patio and enjoy the lush, private surroundings, fruit tees and lake views. This home has been meticulously maintained, improved and updated since owners purchased, including; perimeter fencing & gated entry, complete landscaping with colorful foliage, apple, pear, peach and cherry trees, paver patio and walkways, rebuilt and expanded the decks using composite decking and adding metal handrails, automatic drip and sprinklers entire yard, monitor heaters on main level and lower floor, mini splits for heat and cool on main & upper floor, remodeled main floor bathroom, laundry room, primary bath, Renai on-demand water heater, replaced windows in upper primary bedroom, installed 26 kilowatt Generac generator wired-in & runs most of the house, replaced exterior siding, and stucco siding adding craftsman style details to all exterior, garden shed.
Last Agent to Sell the Property
INTERO REAL ESTATE-CUPERTINO License #01921842 Listed on: 04/06/2025

Home Details
Home Type
- Single Family
Est. Annual Taxes
- $8,746
Year Built
- Built in 1978
Lot Details
- 0.52 Acre Lot
- Lot Dimensions are 220 x 90
- Chain Link Fence
- Perimeter Fence
- Level Lot
- Sprinkler System
- Pine Trees
- Private Yard
- Property is zoned 3R
Home Design
- Slab Foundation
- Frame Construction
- Composition Roof
- Stone Siding
Interior Spaces
- 2,972 Sq Ft Home
- 3-Story Property
- Wet Bar
- Beamed Ceilings
- Vaulted Ceiling
- Ceiling Fan
- Fireplace Features Blower Fan
- Fireplace Features Masonry
- Double Pane Windows
- Window Treatments
- Great Room
- Living Room
- Recreation Room
- Utility Room
- Washer Hookup
- Lake Views
Kitchen
- Electric Oven
- Stove
- Gas Range
- Dishwasher
- Disposal
Flooring
- Wood
- Carpet
- Tile
Bedrooms and Bathrooms
- 4 Bedrooms
- Shower Only
- Garden Bath
Parking
- Driveway
- Off-Street Parking
- RV or Boat Parking
Outdoor Features
- Deck
- Covered Patio or Porch
- Storage Shed
- Rain Gutters
Utilities
- Cooling System Mounted In Outer Wall Opening
- Heating System Uses Oil
- Heating System Mounted To A Wall or Window
- Heating System Uses Propane
- Power Generator
- Propane Water Heater
- Phone Available
Listing and Financial Details
- Assessor Parcel Number 102-334-013
Community Details
Overview
- Association fees include management, salaries/payroll, security, snow removal, recreational facilities
- Property has a Home Owners Association
- The community has rules related to covenants
Recreation
- Boat Ramp
- Golf Course Community
- Tennis Courts
Additional Features
- Clubhouse
- Building Fire Alarm
Ownership History
Purchase Details
Home Financials for this Owner
Home Financials are based on the most recent Mortgage that was taken out on this home.Purchase Details
Home Financials for this Owner
Home Financials are based on the most recent Mortgage that was taken out on this home.Similar Homes in Westwood, CA
Home Values in the Area
Average Home Value in this Area
Purchase History
| Date | Type | Sale Price | Title Company |
|---|---|---|---|
| Interfamily Deed Transfer | -- | First American Title Ins Co | |
| Grant Deed | $570,000 | Cal Sierra Title Company |
Mortgage History
| Date | Status | Loan Amount | Loan Type |
|---|---|---|---|
| Open | $484,350 | New Conventional | |
| Previous Owner | $385,000 | New Conventional | |
| Previous Owner | $417,000 | New Conventional | |
| Previous Owner | $344,000 | Unknown | |
| Previous Owner | $350,000 | Unknown | |
| Previous Owner | $146,499 | Unknown |
Property History
| Date | Event | Price | Change | Sq Ft Price |
|---|---|---|---|---|
| 04/29/2025 04/29/25 | Sold | $929,000 | 0.0% | $313 / Sq Ft |
| 04/06/2025 04/06/25 | For Sale | $929,000 | -- | $313 / Sq Ft |
Tax History Compared to Growth
Tax History
| Year | Tax Paid | Tax Assessment Tax Assessment Total Assessment is a certain percentage of the fair market value that is determined by local assessors to be the total taxable value of land and additions on the property. | Land | Improvement |
|---|---|---|---|---|
| 2025 | $8,746 | $735,756 | $387,241 | $348,515 |
| 2023 | $8,746 | $585,451 | $260,402 | $325,049 |
| 2022 | $6,671 | $573,971 | $255,296 | $318,675 |
| 2021 | $6,459 | $573,971 | $255,296 | $318,675 |
| 2020 | $5,916 | $506,367 | $255,296 | $251,071 |
| 2019 | $5,859 | $501,444 | $255,296 | $246,148 |
| 2018 | $5,646 | $494,275 | $255,296 | $238,979 |
| 2017 | $5,593 | $482,308 | $250,290 | $232,018 |
| 2016 | $5,119 | $468,261 | $243,000 | $225,261 |
| 2015 | $5,058 | $461,700 | $243,000 | $218,700 |
| 2014 | $5,065 | $461,700 | $243,000 | $218,700 |
Agents Affiliated with this Home
-
Ruth Benvenuto

Seller's Agent in 2025
Ruth Benvenuto
INTERO REAL ESTATE-CUPERTINO
(251) 504-4755
83 Total Sales
-
Michael Penman

Buyer's Agent in 2025
Michael Penman
CHASE INTERNATIONAL LAKE ALMANOR BROKERS
(530) 230-8133
111 Total Sales
Map
Source: Plumas Association of REALTORS®
MLS Number: 20250265
APN: 102-334-013-000
- 1210 Hidden Beach Rd
- 1220 Lynx Rd
- 1217 Driftwood Cove Rd
- 1219 Lynx Rd
- 1228 Lassen View Dr
- 1283 Lassen View Dr
- 1276 Lassen View Dr
- 945 Lassen View Dr
- 782 Lassen View Dr
- 1201 Lynx Rd
- 1250 Lassen View Dr
- 1115 Lassen View Dr
- 1113 Fairway Pines Rd
- 1108 Clifford Dr
- 1117 Peninsula Dr
- 1131 Lake Ridge Rd
- 1107 Peninsula Dr
- 1285 Lassen View Dr
- 1260 Peninsula Dr
- 1110 Lake Ridge Rd
