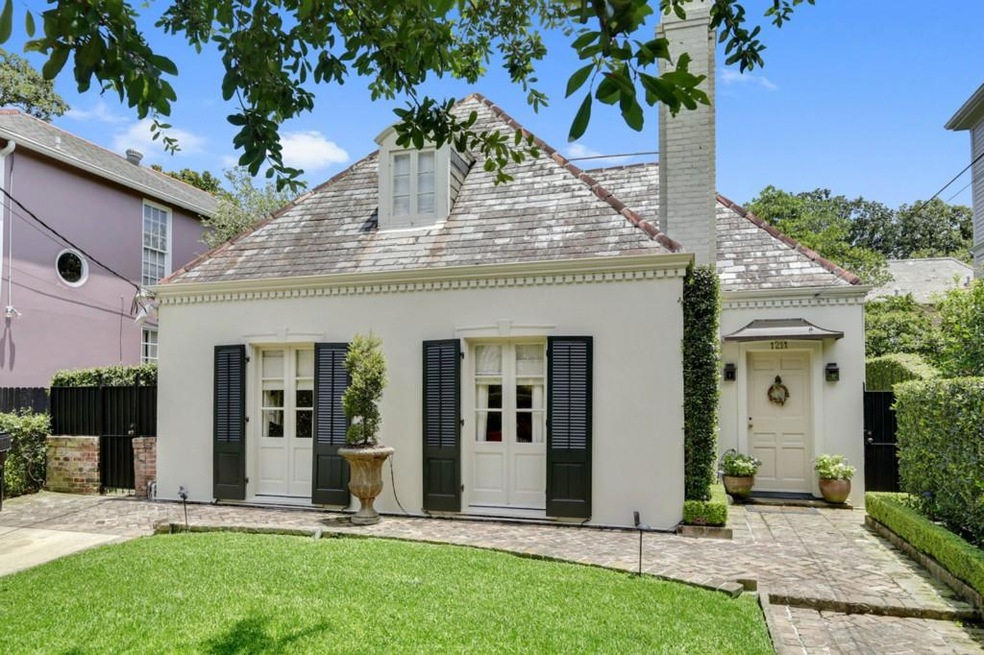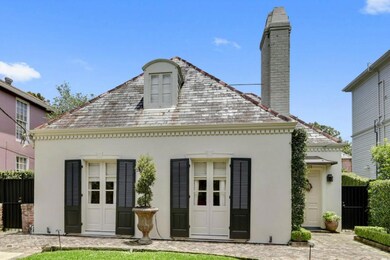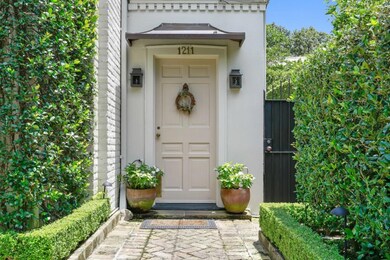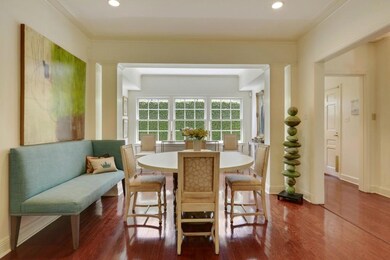
1211 Philip St New Orleans, LA 70130
Garden District NeighborhoodHighlights
- Cottage
- Concrete Porch or Patio
- Property is in excellent condition
- Stainless Steel Appliances
- Central Heating and Cooling System
- Rectangular Lot
About This Home
As of August 2023A charming beautifully decorated French Style stucco cottage with wonderful windows & lots of natural light. Terrific Garden District location! Lrge living room across the front with nice detail and gas fireplace. A cozy study with fireplace, built-ins & French doors to patio. Large well landscaped irrigated rear yard. Kitchen with marble counters & high end appliances opens to dining rm. Ground flr Master w/newly updated bath & French doors to rear yard. Off-street parking, fab curb appeal. Precious!
Home Details
Home Type
- Single Family
Est. Annual Taxes
- $12,115
Year Built
- Built in 2011 | Remodeled
Lot Details
- Lot Dimensions are 42 x 120
- Fenced
- Rectangular Lot
- Sprinkler System
- Property is in excellent condition
Home Design
- Cottage
- Slab Foundation
- Slate Roof
- Stucco
Interior Spaces
- 2,100 Sq Ft Home
- Property has 2 Levels
- Gas Fireplace
Kitchen
- Oven
- Range
- Microwave
- Dishwasher
- Stainless Steel Appliances
- Disposal
Bedrooms and Bathrooms
- 3 Bedrooms
Laundry
- Dryer
- Washer
Parking
- 1 Parking Space
- Driveway
Utilities
- Central Heating and Cooling System
- Cable TV Available
Additional Features
- Concrete Porch or Patio
- City Lot
Listing and Financial Details
- Assessor Parcel Number 701301211PHILIPST
Ownership History
Purchase Details
Home Financials for this Owner
Home Financials are based on the most recent Mortgage that was taken out on this home.Purchase Details
Home Financials for this Owner
Home Financials are based on the most recent Mortgage that was taken out on this home.Purchase Details
Home Financials for this Owner
Home Financials are based on the most recent Mortgage that was taken out on this home.Similar Homes in New Orleans, LA
Home Values in the Area
Average Home Value in this Area
Purchase History
| Date | Type | Sale Price | Title Company |
|---|---|---|---|
| Warranty Deed | $785,000 | None Available | |
| Warranty Deed | $565,000 | -- | |
| Warranty Deed | $549,000 | -- |
Mortgage History
| Date | Status | Loan Amount | Loan Type |
|---|---|---|---|
| Open | $525,000 | New Conventional | |
| Previous Owner | $417,000 | No Value Available | |
| Previous Owner | $349,000 | New Conventional |
Property History
| Date | Event | Price | Change | Sq Ft Price |
|---|---|---|---|---|
| 08/21/2023 08/21/23 | Sold | -- | -- | -- |
| 07/14/2023 07/14/23 | Pending | -- | -- | -- |
| 03/08/2023 03/08/23 | Price Changed | $1,049,000 | -12.2% | $495 / Sq Ft |
| 12/06/2022 12/06/22 | For Sale | $1,195,000 | 0.0% | $564 / Sq Ft |
| 11/30/2022 11/30/22 | Pending | -- | -- | -- |
| 11/30/2022 11/30/22 | For Sale | $1,195,000 | +59.8% | $564 / Sq Ft |
| 08/31/2015 08/31/15 | Sold | -- | -- | -- |
| 08/01/2015 08/01/15 | Pending | -- | -- | -- |
| 07/14/2015 07/14/15 | For Sale | $748,000 | -- | $356 / Sq Ft |
Tax History Compared to Growth
Tax History
| Year | Tax Paid | Tax Assessment Tax Assessment Total Assessment is a certain percentage of the fair market value that is determined by local assessors to be the total taxable value of land and additions on the property. | Land | Improvement |
|---|---|---|---|---|
| 2025 | $12,115 | $87,080 | $17,640 | $69,440 |
| 2024 | $12,289 | $87,080 | $17,640 | $69,440 |
| 2023 | $9,174 | $64,270 | $12,600 | $51,670 |
| 2022 | $9,174 | $61,690 | $12,600 | $49,090 |
| 2021 | $9,766 | $64,270 | $12,600 | $51,670 |
| 2020 | $9,893 | $64,080 | $12,600 | $51,480 |
| 2019 | $10,322 | $64,080 | $12,600 | $51,480 |
| 2018 | $10,514 | $64,080 | $12,600 | $51,480 |
| 2017 | $10,132 | $64,080 | $12,600 | $51,480 |
| 2016 | $12,778 | $78,500 | $5,040 | $73,460 |
| 2015 | $7,822 | $56,000 | $5,040 | $50,960 |
| 2014 | -- | $56,000 | $5,040 | $50,960 |
| 2013 | -- | $56,000 | $5,040 | $50,960 |
Agents Affiliated with this Home
-
Shaun McCarthy

Seller's Agent in 2023
Shaun McCarthy
McCarthy Group REALTORS
(504) 322-7337
11 in this area
408 Total Sales
-
Jolie Lemoine

Buyer's Agent in 2023
Jolie Lemoine
Keller Williams Realty New Orleans
(504) 517-3153
1 in this area
23 Total Sales
Map
Source: ROAM MLS
MLS Number: 2019919
APN: 4-11-2-061-09
- 2230 Magazine St
- 1010 12 Philip St
- 2234 36 Constance St
- 1430 Jackson Ave Unit 205
- 1430 Jackson Ave Unit 302
- 2026 Camp St
- 1436 Jackson Ave Unit 1A
- 1441 Jackson Ave Unit 3A
- 1441 Jackson Ave Unit 4B
- 1441 Jackson Ave Unit 3C
- 2045 Coliseum St
- 2011 Magazine St Unit 13-15
- 2011 Magazine St Unit 7
- 2011 Magazine St Unit 9
- 2011 Magazine St Unit 8
- 2011 Magazine St Unit 10
- 2011 Magazine St Unit 3-4-5
- 2011 Magazine St Unit 18
- 2011 Magazine St Unit 17
- 2011 Magazine St Unit 6






